Vijay Orovia Thane West, Thane
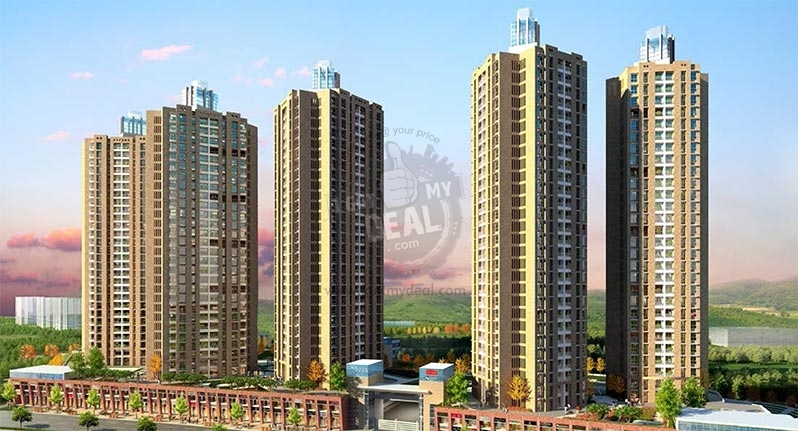
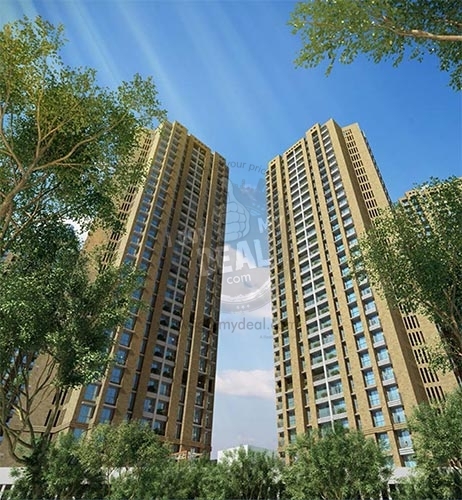
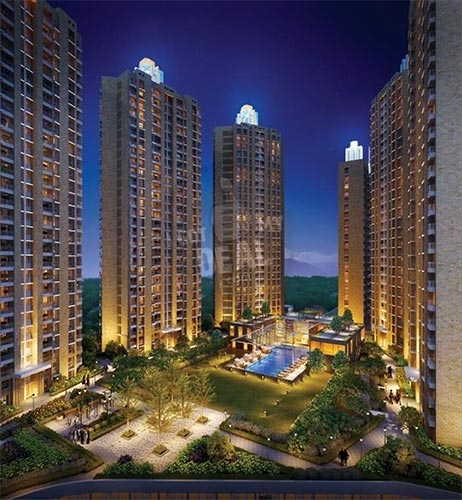
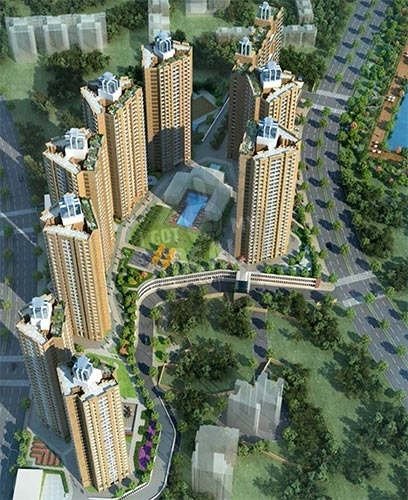
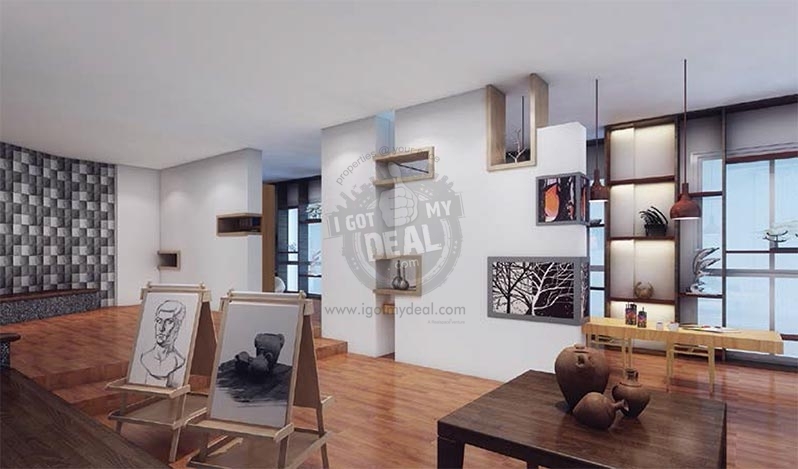
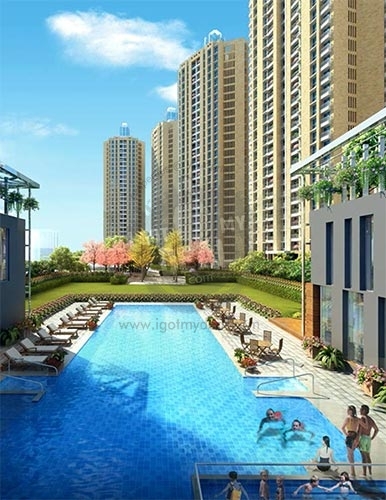
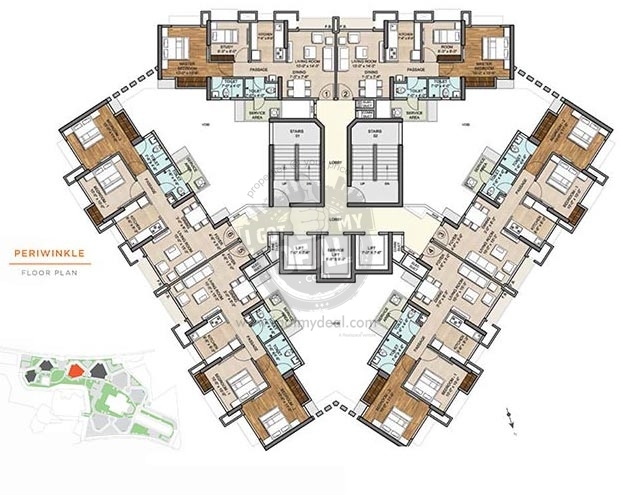
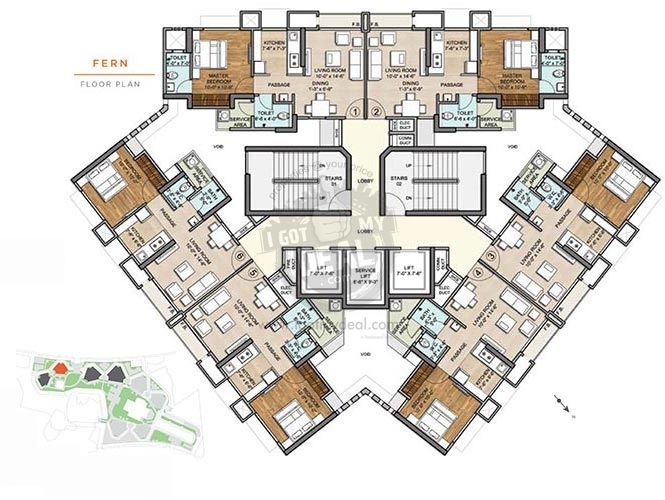
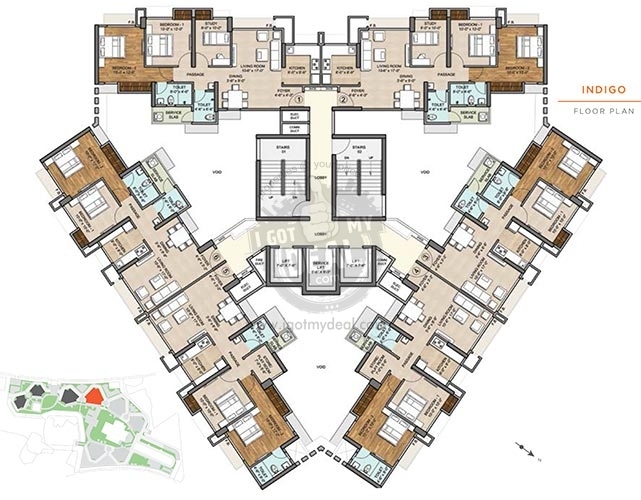
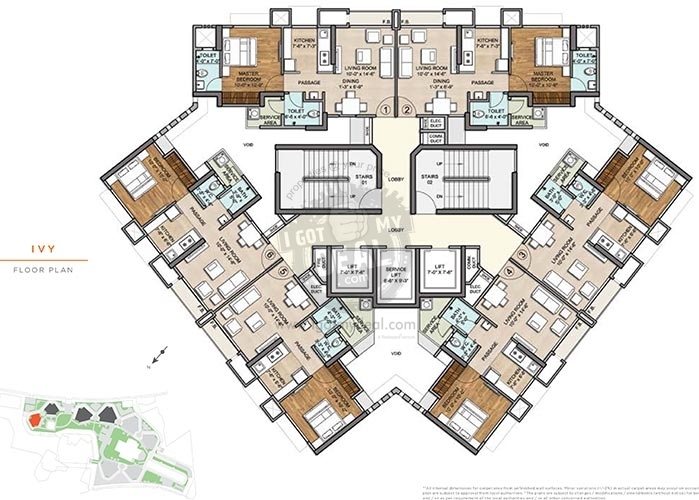
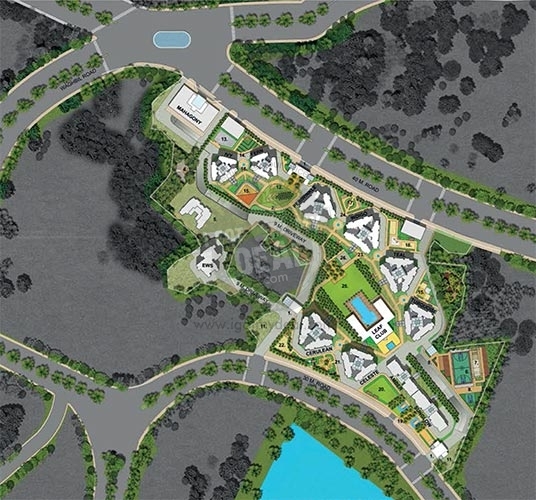
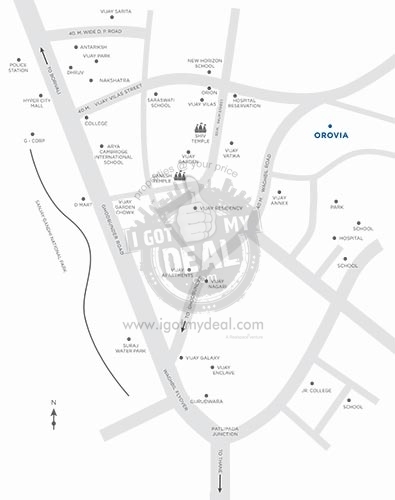






Property Code : PropertyCrow2134
Share This Project :
- Location : Off Ghodbunder Road, Thane
- Configuration : 1 BHK, 2 BHK & 3 BHK Apartment
- Size : 636 Sq.ft To 2645 Sq.ft
- Developed by : Vijay Group
- Possession Expected Around December 2018
- Investor / Resale Units Available
- Price : 69 Lacs Onwards
- RERA NO. : P51700005653 View RERA QR Code
Call Now : +91 98197 02366
ABOUT VIJAY OROVIA
The developer Vijay Group & Surakhsha Realty has hence planned to locate their joint venture project in such a spot that its useful for both End use as well as for Investment Purpose. This location easily fulfills both this requirements. Not only this but also it connects to various other routes as follows: Waghbil road, ghodbunder road, Vijay Garden road, Swastik residency road, Forest Avenue, Link street road & Hiranandani estate road.
While on the other hand its also adjoins to multiple Facilities & Landmarks like: Kevalya hospital, D-Mart, State Bank of India, LIC Office, Arya Cambridge International school, Suraj Water Park, DTDC Courier & Chhatrapati Biryani Centre.
Thus provides you all the reason to reside happily forever in this locality. Having said that, the developers of this project have earned quite a good reputation individually against their quality projects being delivered one after the other. Each of their development is flawless and faultless and hence the same quality and aim will be seen in their under construction project Vijay Orovia.
This development is well planned to be constructed as follows:
Name of Towers: Ivy, Fern, Periwinkle, Indigo
Type: 1 BHK, 1.5 BHK, 2 BHK, 2.5 BHK & 3 BHK
Area: 636 Sq.ft To 2645 Sq.ft
Price: Rs 52 Lacs Onwards
Building Details: Land of 20 acres / Total Towers: 10 / Total Number of Floors: Stilt + 27
As of now this property is currently under construction with an Expected Date of Completion Around December 2018. This is to ensure that there is not even a single inch where there is compromise on quality. To verify it there are dedicated team who in past have helped them to achieve awards for quality and perfect finishings.
Needless to mention that there will be numerous amenities for your entertainment and high end security systems with quality specifications. Currently we are offering some great deals for limited time period. So please do call us on the above mentioned number and we should be happy to help your further.
FLOOR PLAN
| Type | Size | Price |
|---|---|---|
| 1 BHK | 636 | 69.00 Lacs |
| 2 BHK | 839 | 91.02 Lacs |
| 3 BHK | 2645 | 2.87 CR |
Note: Above Mentioned Sizes and Prices are Approximate, Maintenance, Club Charges, Registration, Stamp duty, Car Parking, etc as applicable. **Rates are indicative.
RERA QR CODE(s)

P51700005653
Vijay Orovia
SPECIFICATIONS
* Anti Skid in bathrooms
* Power Backup
* Aluminium Sliding Windows
* Weather Proof Paints
* Fire Buzzers
* Fire Fight Equipments
* Copper Wiring Concealed
* Plumbing & Other Fittings Concealed
* Ample Parking space
* High speed lifts
* CCTV
* Ample water supply
* Maintenance Staff
* Intercom Facility
AMENITIES
* Green building feature - IGBC pre-certified Gold
* Art development center/ interactive space
Serviced Amenities:
* Multilevel car parking
* High speed 3 lifts per tower
* Rain water harvesting system
* Sewage treatment plant
* Drivers / Maids toilet
* Drivers waiting area
* Car wash & Car SPA
* Laundry space provision
* Building management system
* Fire alarm & fire fighting system
* DG back up for lifts & essential common facilities
* Community area with Energy saving fixtures with motion sensors for common areas
* Solar hot water system for common toilet
Respecting Seniors:
* Senior citizen area with bench setting
* Swings with canopy
* Open area for laughter club & gathering space
Indoor & Outdoor Facilities:
* Cricket pitch
* Half basket ball court & multipurpose court
* Multisports court for Tennis, Football, Volleyball, etc.
* Skating ring
* Badminton court
* Amphitheater
* Toddler soft play area, Sand pit & tree house / kids play area
* Jungle walk
* Cycling track
* Drinking water fountain
* Jogging track
* Squash court
Clubhouse Amenities:
* Covered swimming pool with kids pool & Jacuzzi
* Indoor games room (games arcade)
* Mini theater
* Multipurpose hall with green rooms
* Business center
* Aerobics / Yoga
* Fully equipped air conditioned gymnasium
* Spacious SPA facility
ABOUT LOCATION
Location - Off Ghodbunder Road, Thane
Close To - Waghbil road, ghodbunder road, Vijay Garden road, Swastik residency road, Forest Avenue, Link street road & Hiranandani estate road
Nearby Landmarks - Kevalya hospital, D-Mart, State Bank of India, LIC Office, Arya Cambridge International school, Suraj Water Park, DTDC Courier & Chhatrapati Biryani Centre
Building Details
Land of 20 acres / Total Towers: 10 / Total Number of Floors: Stilt + 27
Project launching price - Rs 52 Lacs Onwards
Infra structure Development in the area - Ghodbunder road connecting to Mumbai, World Class Schools, Asias Largest Sopping Centres, Hospitals, Water Parks etc
Average Price of ready apartments in this area - Rs 55 Lacs To 65 Lacs Onwards for 1 BHK
Why Buy
* Easily reachable from 30 & 40 mtr D.P. Roads on both the sides
* Easy to acces from Ghodbunder road
* Unobstructed panoramic view of Ulhas river, Kavesar lake, garden from different angle
* Popular Hospitals, Colleges, Schools all at 0.5 kms of distance
* Planned to be constructed in such a way that each residenti can explore maximum potential of surrounding views
* Architectural planning ensures zero vehicles at recreation level
* Open Landscapes to check out the open skies where you can also view sun rise and sun set.
* Neighbouring are the Hefty Mountains Green Trees in whose shadows life will blossom.
* Be a part of Orovia, Where life really falls short of imagination.
LOCATION MAP
Frequently Asked Questions About VIJAY OROVIA
Where is Vijay Orovia Exactly located?
Is Vijay Orovia Rera Registered?
What are unit options available in Vijay Orovia?
What is the starting price of Flats in Vijay Orovia?
When is the Possession of Flats?
What are the nearest landmarks?
Is Vijay Orovia, approved by Banks for Home Loans?
TELL US WHAT YOU KNOW ABOUT VIJAY OROVIA
Add a Review
Similar Residential Properties in Thane West
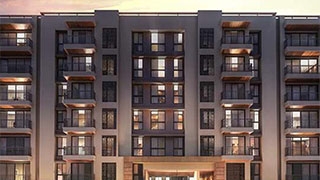
Lodha Sterling
Thane West, Thane
2 BHK, 3 BHK & 4 BHK Flats
820 Sq.ft To 2040 Sq.ft Carpet Area
1.80 Cr Onwards*
+91 97690 25551
Lodha Sterling is one of the finest ongoing residential development of Lodha Group which is located in Kolshet Road, thane and is built acro...
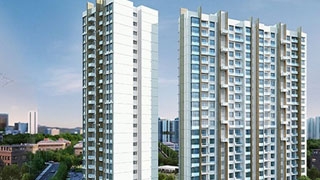
Shapoorji Northern Lights
Thane West, Thane
2 BHK & 3 BHK Flats
711 Sq.ft To 1466 Sq.ft Carpet Area
1.27 Cr
Shapoorji Northern Lights is Residential project developed by Shapoorji Pallonji located in Pokhran Road No 2, Thane West. This project prov...

The Address is residential project developed by Raymond Realty located in Thane west. This project provide 3 BHK, 4 BHK, 5 BHK and 6 BHK Apa...

Paranjape Codename Trademark
Thane West, Thane
2 & 3 BHK Flats
620 Sq.ft To 856 Sq.ft
1.19 Cr Onwards
+91 97690 25551
Paranjape Codename Trademark in Manpada, Mumbai Thane by Paranjape Builders and Richa Realtors is a residential project.The project offers A...
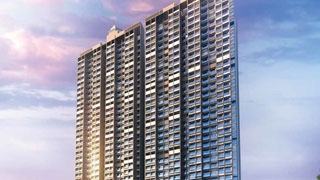
Paranjape Codename Trademark Opulus
Thane West, Thane
2 BHK, 3 BHK & 4 BHK Flats
470 Sq.ft To 1240 Sq.ft Carpet Area
1.40 Cr
+91 98205 75619
Paranjape Codename Trademark Opulus in Manpada, Mumbai Thane by Paranjape Builders and Richa Realtors is a residential project.The project o...

Crown Thane Lodha Quality Homes
Thane West, Thane
1 & 2 BHK Flats
317 Sq.ft To 502 Sq.ft Carpet Area
49.99 Lacs Onwards
+91 97690 25551
Crown Thane Lodha Quality Homes is residential project developed by Lodha Group located in Majiwada, Thane West Thsi projet provide 1 ...