Ajmera Marina Kenchanahalli, Bangalore
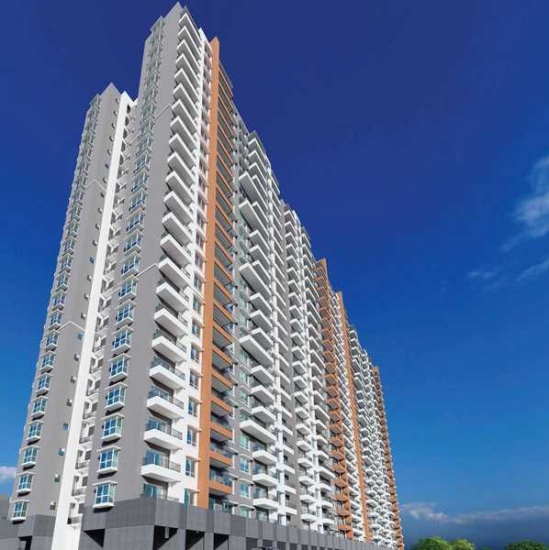
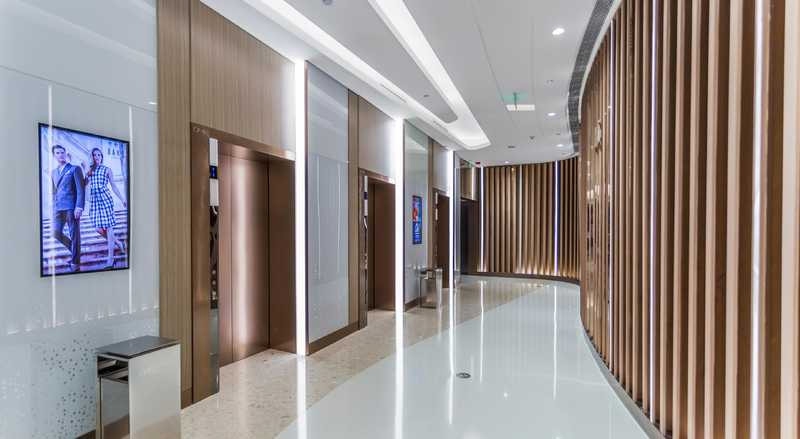
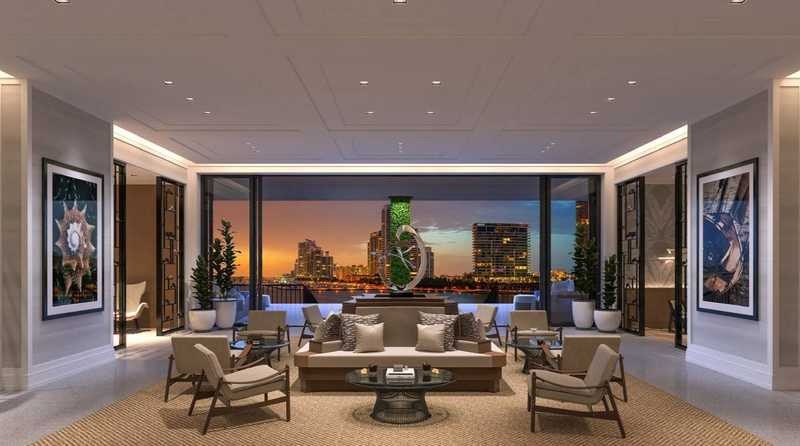
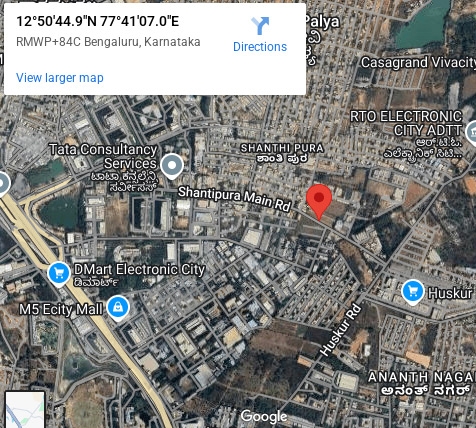

Property Code : PropertyCrow7701
Share This Project :
- Location : Kempanahalli, Bangalore
- Configuration : 2 BHK, 3 BHK Flats
- Size : Super Built-Up Area : 1200 Sq.ft - 1597 Sq.ft
- Developed by : Ajmera Group
- New Launch - Possession Around January 2028
- Investor / Resale Units Available
- Price : 1.11 Cr Onwards
- RERA NO. : PRM/KA/RERA/1251/309/PR/310125/007461
Call Now : +91 98205 75619
ABOUT AJMERA MARINA
Ajmera Marina by Ajmera Group is an exquisite residential address in Kenchanahalli, Bangalore, designed to redefine modern urban living with a touch of luxury and tranquility. This elegant community features well-planned 2 and 3 BHK apartments set across architecturally striking towers, reflecting the developer’s commitment to superior design and quality. Each home is crafted with thoughtful layouts that optimize natural light, ventilation, and functionality while maintaining a profound sense of privacy and comfort. The project’s aesthetic appeal lies in its seamless blend of contemporary architecture and serene green surroundings, inviting residents to experience the perfect fusion of convenience and calm within one of Bangalore’s rapidly developing zones.
Ajmera Marina offers a curated selection of amenities built to bring leisure, fitness, and togetherness to everyday life. A luxurious swimming pool sits at the heart of the community, offering a refreshing escape from the day’s bustle. The fully equipped gymnasium caters to modern fitness enthusiasts, while an expansive club house becomes the social heart where residents gather, celebrate, and connect. Families will appreciate the thoughtfully designed creche/day care, ensuring convenience for working parents, and children can engage freely in dedicated play zones and open parks. For recreation and relaxation, the project features an amphitheatre and scenic jogging and cycling tracks that stretch across landscaped pathways, making every walk or ride a truly rejuvenating experience. Every corner of Ajmera Marina is planned to nurture well-being, blending functionality with refinement in every detail of living.
Strategically located in Kenchanahalli, Ajmera Marina enjoys excellent connectivity to the city’s major road networks, business districts, educational institutions, and healthcare hubs. This enviable address places residents close to every urban need—be it schools for the young, hospitals for accessible care, or shopping destinations for lifestyle indulgence. Despite its metropolitan convenience, the project maintains its peaceful setting surrounded by greenery, ensuring residents the rare experience of calm living within an active city. Designed with precision and built with assurance, Ajmera Marina stands as a testament to the Ajmera Group’s enduring reputation for creating spaces that inspire confidence and happiness. Every element here—from design to location—embodies a forward-thinking approach to modern living, turning Ajmera Marina into a home that promises timeless value, comfort, and elegance.
Configuration :Super Built-Up Area : 1200 Sq.ft
3 BHK Flat
Super Built-Up Area : 1597 Sq.ft
FLOOR PLAN
| Type | Size | Price |
|---|---|---|
| 2 BHK | Super Built-Up Area : 1200 Sq.ft | 1.11 CR |
| 3 BHK | Super Built-Up Area : 1597 Sq.ft | 1.49 CR |
Note: Above Mentioned Sizes and Prices are Approximate, Maintenance, Club Charges, Registration, Stamp duty, Car Parking, etc as applicable. **Rates are indicative.
SPECIFICATIONS
Anti-skid tiles for utilities, balconies & terraces
BATHROOMS
Engineered wood door frames in toilets
Branded EWC and wash basin in all toilets
Designer ceramic tiles for flooring & walls
Branded hot and cold water mixer unit for shower in all toilets
Branded CP fittings in all toilets
Large sized UPVC toilet ventilators up made with louvered glass with provision for exhaust fan
Syntex false ceiling
Provision for horizontal geyser above false ceiling & exhaust fan in all toilets
KITCHEN
Granite Kitchen platform with stainless steel sink with single bowl
Granite platform with stainless steel sink with single bowl & single drain board in utility
Cladding with designer tiles up to 2ft height above kitchen platform
Provision for water purifier point above sink
Provision for washing machine in utility area
Concealed piped gas connection having provision to place cylinder in utility area
Provision for exhaust fan or chimney outlet in the utility window
Open kitchen / utility with a tile drops for wet & dry area bifurcation
DOORS AND WINDOWS
Main door frame in engineered hard wood with factory made veneered finish
All other door frames are in engineered hard wood with factory pressed laminates
Flushed Main door shutters
Laminated Flush doors for bedroom, balcony, terrace & toilets
Living room provided with UPVC sliding French doors for balcony with provision of mosquito mesh
UPVC sliding windows with 5mm float glass with provision of mosquito meshUPVC window in utility
MS Railing in all balconies
FINISHES
All internal walls rendered with waterproof putty
All external walls coated with textured finish
Interiors: Acrylic Emulsion for ceiling & wallsExterior: Weatherproof exterior emulsion
ELECTRICAL
TV points in the living room & master bedroom
Fire resistant electrical wires with ‘ISI’ mark
Elegant designer modular electrical switches
Earth Leakage Circuit Breaker (ELCB) for the flat
Miniature Circuit Breaker (MCB) for each room provided at the main distribution box within each flat
Telephone points in master bedroom & living
Provision for installing intercommunication facility within each apartment
A/C point for master bedroom and living room active
Each flat will be provided with adequate BESCOM power i.e., 2.5 to 3.5 KW
100% power back up inside the flats for power and lighting circuits
Provision for broadband internet connection
Provision for DTH connection
LIFTS
Two passenger & one service lift exclusive for maids and utility services per tower
Lifts with ARD (Automatic Rescue Device) / suitable to fire norms
100% power backup for all the lifts
STRUCTURAL
Seismic Zone II resistant RCC Shear Wall structure (MIVAN)
OTHERS
Elegant ground floor entrance lobby
AMENITIES
Gymnasium
Club House
Creche/Day Care
Children's Play Area
Park
Amphitheatre
Jogging Track
Cycling Track
ABOUT LOCATION
Location - Kempanahalli, Bangalore
Close To - Kengeri, Uttarahalli, Rajarajeshwari Nagar, Banashankari, Nagarbhavi
Nearby Landmarks - Schools: National Public School Kengeri, Orchids The International School, BGS Public School Hospitals: BGS Global Hospital, Fortis Hospital Rajarajeshwari Nagar, SS Sparsh Hospital Kengeri Restaurants: Empire Restaurant, Malgudi Vattika, Sri Krishna Sagar Bank/ATMs: HDFC Bank, Axis Bank, State Bank of India Bus Stop: Kenchanahalli Bus Stop, Kengeri Bus Terminal, Rajarajeshwari Arch Bus Stop Metro/Railway: Kengeri Metro Station, Nayandahalli Metro Station, Jnanabharathi Railway Station Airport: Kempegowda International Airport, HAL Airport, Jakkur Aerodrome Petrol Pumps: Indian Oil – Kenchanahalli, HP Petrol Pump – RR Nagar, Bharat Petroleum – Kengeri Shopping Mall: Gopalan Arcade Mall, Global Mall, Royal Meenakshi Mall Parks: Kengeri Lake Park, Raja Rajeshwari Nagar Park, Butterfly Park Place of Worship: ISKCON Rajarajeshwari Nagar, Sri Rajarajeshwari Temple, St. Anthony’s Church Kengeri Groceries: Dmart Kengeri, Reliance Smart, More Supermarket Movie Theaters: Gopalan Cinemas Arcade, Balaji Theatre, HK Cinemas Police Station: Kenchanahalli Police Station, Kengeri Police Station, Rajarajeshwari Nagar Police Station
Building Details
4 Towers / 21 Floors / 330 Units / Total Project Area:3.47 acres (14.0K sq.m.) / Open Area:29 %
LOCATION MAP
Frequently Asked Questions About AJMERA MARINA
Where is Ajmera Marina Exactly located?
Is Ajmera Marina Rera Registered?
What are unit options available in Ajmera Marina?
What is the starting price of Flats in Ajmera Marina?
When is the Possession of Flats?
What are the nearest landmarks?
Is Ajmera Marina, approved by Banks for Home Loans?
TELL US WHAT YOU KNOW ABOUT AJMERA MARINA
Add a Review
Similar Residential Properties in Kenchanahalli

Ajmera Marina
Kenchanahalli, Bangalore
2 BHK, 3 BHK Flats Flats
Super Built-Up Area : 1200 Sq.ft - 1597 Sq.ft
1.11 Cr Onwards
+91 98205 75619
Ajmera Marina by Ajmera Group is an exquisite residential address in Kenchanahalli, Bangalore, designed to redefine modern urban living with...
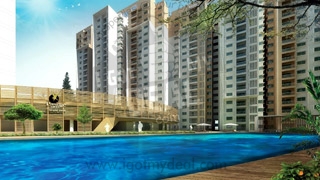
Prestige Temple Bells
Kenchanahalli, Bangalore
1 BHK, 2 BHK, 2.5 BHK & 3 BHK Flats
628 Sq.ft To 1611 Sq.ft
Rs 27 Lacs Onwards
+91 98205 75619
Prestige Temple Bells is situated at Rajarajeshwari Temple, Kenchenhalli, RR Nagar, Bangalore. This is a new residential project which is co...