Bhartiya Garden Estate Sadahalli, Bangalore
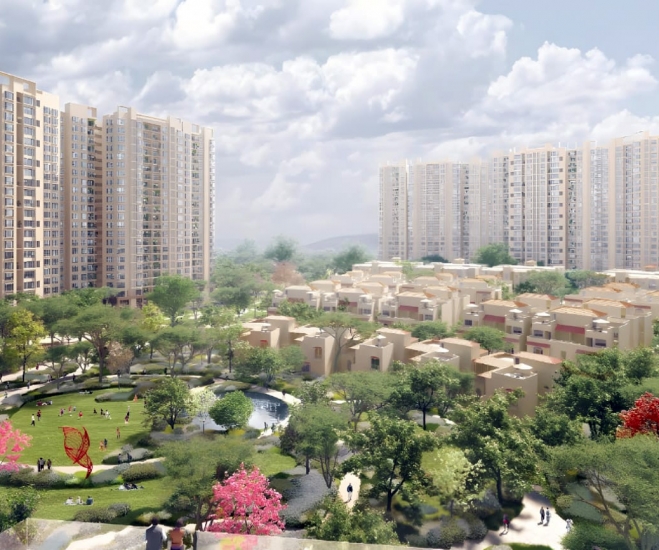
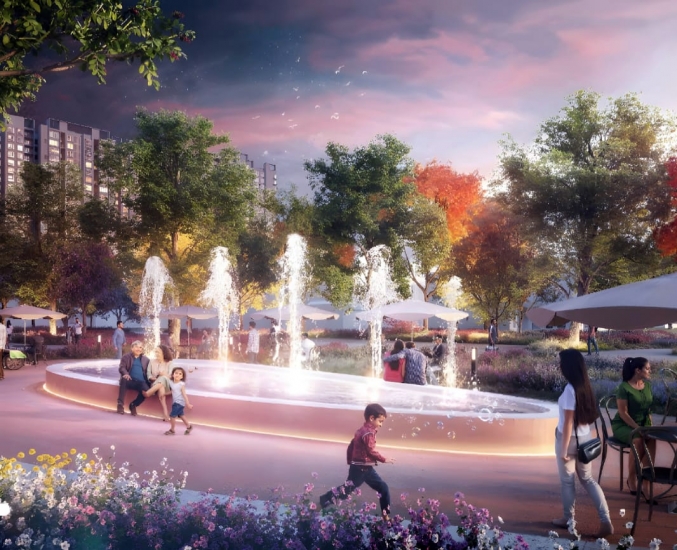
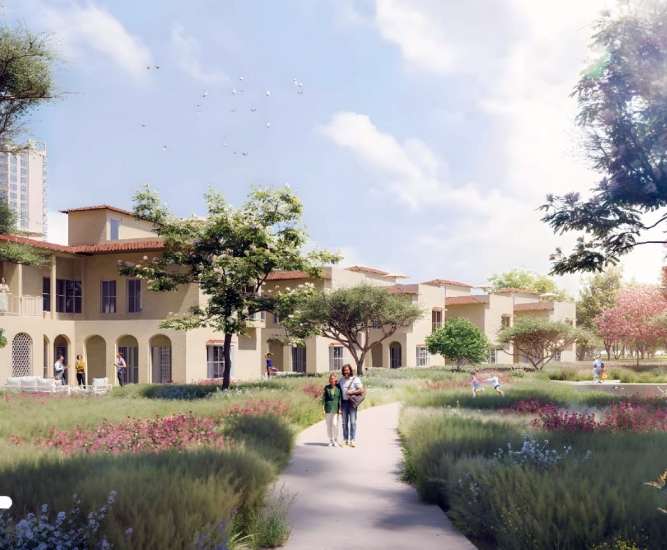
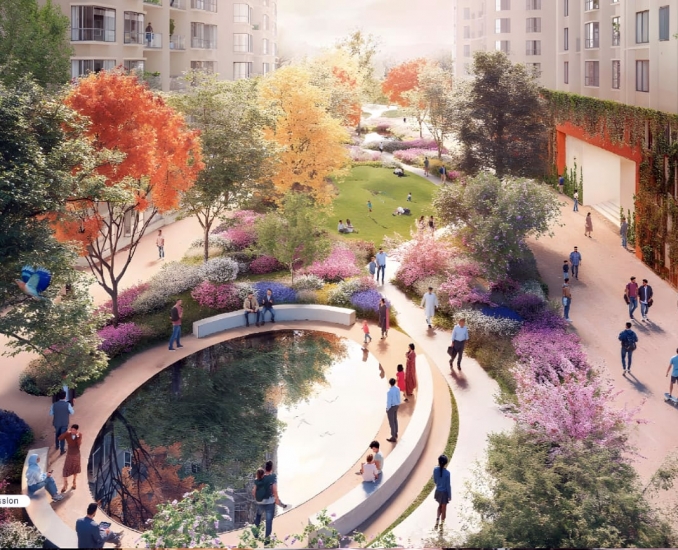
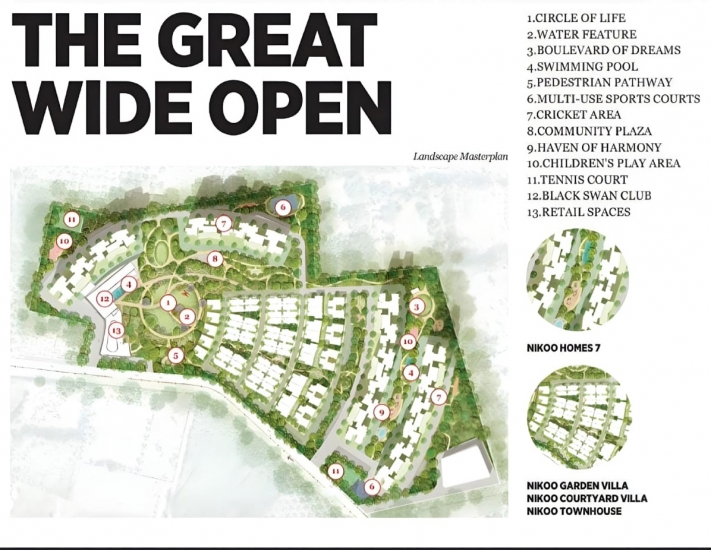

Property Code : PropertyCrow7595
Share This Project :
- Location : Sadahalli, Bangalore
- Configuration : 1 BHK, 2 BHK, 3 BHK, 4 BHK Flats & 1 RK Flat
- Size : Super Built-Up Area : 559 Sq.ft - 2504 Sq.ft
- Developed by : Bhartiya City Builders
- New Launch - Possession Around August 2030
- Investor / Resale Units Available
- Price : 67.08 Lacs Onwards
- RERA NO. : PRM/KA/RERA/1251/472/PR/260825/008038, PRM/KA/RERA/1251/309/PR/060925/008064, PRM/KA/RERA/1251/309/PR/060925/008065
Call Now : +91 98205 75619
ABOUT BHARTIYA GARDEN ESTATE
Nestled in the thriving neighborhood of Sadahalli, Bhartiya Garden Estate by Bhartiya City Builders represents a harmonious blend of contemporary living and natural serenity. This thoughtfully designed residential enclave offers a diverse range of configurations, catering to the evolving needs of modern families, young professionals, and discerning homeowners seeking a perfect balance between urban convenience and tranquil surroundings.
Bhartiya Garden Estate stands as a testament to meticulous planning and architectural excellence, where every corner reflects the developer's commitment to quality and lifestyle enrichment. The project features an impressive array of living spaces, from compact yet efficient studio apartments to expansive multi-bedroom homes, ensuring that every resident finds their ideal sanctuary. The development's strategic location in Sadahalli positions it advantageously for those seeking excellent connectivity to major employment hubs, educational institutions, and entertainment destinations across Bangalore.
The amenities at Bhartiya Garden Estate have been curated to promote holistic well-being and community engagement. Residents can invigorate their mornings with a refreshing swim in the sparkling swimming pool or maintain their fitness regimen at the fully-equipped gymnasium. The expansive club house serves as a vibrant social hub where neighbors transform into friends, while children discover endless joy in dedicated play areas designed with their safety and entertainment in mind. For those who cherish outdoor activities, the jogging track winds through lush green landscapes, providing the perfect setting for morning runs or evening strolls.
Sports enthusiasts will appreciate the cricket pitch and lawn tennis court, offering opportunities to pursue their passions without leaving the community. The yoga and meditation area provides a serene escape for those seeking mental peace and physical rejuvenation, while beautifully landscaped parks offer pockets of nature where families can gather and create lasting memories.
Bhartiya City Builders has ensured that Bhartiya Garden Estate adheres to the highest standards of regulatory compliance, with comprehensive RERA registration providing transparency and peace of mind to prospective homeowners. The project embodies a lifestyle where convenience meets comfort, where modern amenities complement natural beauty, and where every day presents opportunities for growth, connection, and contentment.
Whether you're a first-time homebuyer, a growing family, or someone seeking to upgrade to a more refined living experience, Bhartiya Garden Estate offers an exceptional residential proposition that promises not just a home, but a lifestyle that's both aspirational and attainable.
Configuration:2 BHK Flat
Super Built-Up Area: 1126 Sq.ft, 1145 Sq.ft, 1155 Sq.ft, 1176 Sq.ft, 1343 Sq.ft, 1364 Sq.ft, 1388 Sq.ft, 1346 Sq.ft, 1388 Sq.ft
3 BHK Flat
Super Built-Up Area: 1743 Sq.ft, 1842 Sq.ft, 2045 Sq.ft, 2207 Sq.ft
1 RK Flat
Super Built-Up Area: 559 Sq.ft
FLOOR PLAN
| Type | Size | Price |
|---|---|---|
| 1 RK | Super Built-Up Area : 559 Sq.ft | 67.08 Lacs |
| 1 BHK | Super Built-Up Area: 793 Sq.ft | 95.36 Lacs |
| 1 BHK | Super Built-Up Area: 1264 Sq.ft | 1.52 CR |
| 2 BHK | Super Built-Up Area : 1126 Sq.ft | 1.35 CR |
| 2 BHK | Super Built-Up Area : 1145 Sq.ft | 1.38 CR |
| 2 BHK | Super Built-Up Area : 1155 Sq.ft | 1.39 CR |
| 2 BHK | Super Built-Up Area : 1176 Sq.ft | 1.41 CR |
| 2 BHK | Super Built-Up Area : 1343 Sq.ft | 1.62 CR |
| 2 BHK | Super Built-Up Area : 1364 Sq.ft | 1.62 CR |
| 2 BHK | Super Built-Up Area : 1388 Sq.ft | 1.67 CR |
| 2 BHK | Super Built-Up Area : 1346 Sq.ft | 1.67 CR |
| 2 BHK | Super Built-Up Area : 1388 Sq.ft | 1.67 CR |
| 3 BHK | Super Built-Up Area : 1743 Sq.ft | 2.10 CR |
| 3 BHK | Super Built-Up Area : 1842 Sq.ft | 2.22 CR |
| 3 BHK | Super Built-Up Area : 2045 Sq.ft | 2.46 CR |
| 3 BHK | Super Built-Up Area : 2207 Sq.ft | 2.65 CR |
| 4 BHK | Super Built-Up Area : 2504 Sq.ft | 3.01 CR |
Note: Above Mentioned Sizes and Prices are Approximate, Maintenance, Club Charges, Registration, Stamp duty, Car Parking, etc as applicable. **Rates are indicative.
SPECIFICATIONS
RCC structure with RC walls / concrete blocks.
Lobby
Elegant lift facia cladding with natural stone / engineered stone / ceramic tiles in the ground floor lobby.
All lift lobbies & corridors with vitrified tile flooring.
Upper floor lift facia cladding in ceramic tiles / natural stone / engineered stone.
Lobby walls with texture/emulsion paint; ceilings with OBD.
Service/Fire staircase and service lobby with cement tiles / concrete finish.
Lifts
High-speed elevators of suitable capacity in every tower.
Apartment Flooring
Vitrified tile flooring in foyer, living, dining, kitchen, corridors, decks/balcony/sit-out, and bedrooms.
Laminated wooden flooring in all master bedrooms.
Kitchen / Staff Quarter / Utility
Tile dado up to required height above kitchen counter.
Stainless steel sink with drainboard.
Vitrified tile flooring and dado in utility area.
Modular kitchen.
Bathrooms
Ceramic tile flooring and dado up to false ceiling.EWCs of reputed brands.
CP fittings of reputed brands.
Wash basin with counter and CP mixer taps.
Provision for geysers (except staff toilet).
Provision for exhaust fans in all toilets.
EWC in staff toilet.
Doors & Windows
Main/Internal Doors: Flush doors with pre-engineered frames and fittings.
Balcony/Utility Doors & Windows: UPVC doors and windows.
Deck Railing: MS railing.
Painting
Interior: Acrylic emulsion paint for walls and ceilings.
Exterior: Exterior emulsion paint / textured paint.
Security Systems
CCTV coverage for selected common areas.
One intercom/centrex facility for each apartment.
Electrical
Concealed electrical wiring with PVC insulated copper wires and modular switches.
Adequate power and lighting points provided.
TV points in living and all bedrooms.
Provision for split AC with power point and drainpipe in living and bedrooms.
Power allocation:
2.5 KVA – Studio/1 BHK
3 KVA – 2 BHK
4 KVA – 2 BHK + Study
5 KVA – 3 BHK
6 KVA – 3 BHK + Study
7 KVA – 4 BHK & Loft (Duplex)
DG Power / Backup
Generator backup for all common areas, lifts, and pumps.
Power backup for apartments with appropriate diversity considered.
Water Treatment
Treated water through in-house water treatment plant for domestic use.
Sewage Treatment
Sewage effluent treated on-site; recycled water used for flushing & landscaping.
AMENITIES
Gymnasium
Club House
Children's Play Area
Park
Jogging Track
Yoga/Meditation Area
Cricket Pitch
Lawn Tennis Court
ABOUT LOCATION
Location - Sadahalli, Bangalore
Close To - Yelahanka, Jakkur, Hebbal, Kogilu, Chikkajala
Nearby Landmarks - Schools: Ryan International School Yelahanka, Orchids The International School, New Horizon Public School
Hospitals: Columbia Asia Hospital Hebbal, Manipal Hospital Hebbal, Akash Hospital Yelahanka
Restaurants: Byg Brewski Brewing Company, Barbeque Nation Manyata Tech Park, The Fisherman's Wharf
Bank/ATMs: HDFC Bank Sadahalli, ICICI Bank Yelahanka, State Bank of India Hebbal
Bus Stop: Sadahalli Bus Stop, Yelahanka Bus Stop, Kogilu Cross Bus Stop
Metro/Railway: Yelahanka Railway Station, Nagasandra Metro Station, Kempegowda Bus Station
Airport: Kempegowda International Airport Bangalore, HAL Airport, Jakkur Aerodrome
Petrol Pumps: Indian Oil Petrol Pump Sadahalli, HP Petrol Pump Yelahanka, Bharat Petroleum Hebbal
Shopping Mall: Manyata Junction Mall, Esteem Mall Hebbal, Sahakara Nagar Shopping Complex
Parks: Lumbini Gardens, Nagavara Lake Park, Yelahanka Lake Park
Place of Worship: ISKCON Temple Bangalore, Sadashivanagar Ganesha Temple, St Mary's Basilica
Groceries: Reliance Fresh Sadahalli, More Megastore Yelahanka, Spencer's Retail Hebbal
Movie Theaters: PVR Manyata, INOX Garuda Mall, Cinepolis Nexus Shantiniketan
Police Station: Yelahanka Police Station, Bagalur Police Station, Jakkur Police Station
LOCATION MAP
Frequently Asked Questions About BHARTIYA GARDEN ESTATE
Where is Bhartiya Garden Estate Exactly located?
Is Bhartiya Garden Estate Rera Registered?
What are unit options available in Bhartiya Garden Estate?
What is the starting price of Flats in Bhartiya Garden Estate?
When is the Possession of Flats?
What are the nearest landmarks?
Hospitals: Columbia Asia Hospital Hebbal, Manipal Hospital Hebbal, Akash Hospital Yelahanka
Restaurants: Byg Brewski Brewing Company, Barbeque Nation Manyata Tech Park, The Fisherman's Wharf
Bank/ATMs: HDFC Bank Sadahalli, ICICI Bank Yelahanka, State Bank of India Hebbal
Bus Stop: Sadahalli Bus Stop, Yelahanka Bus Stop, Kogilu Cross Bus Stop
Metro/Railway: Yelahanka Railway Station, Nagasandra Metro Station, Kempegowda Bus Station
Airport: Kempegowda International Airport Bangalore, HAL Airport, Jakkur Aerodrome
Petrol Pumps: Indian Oil Petrol Pump Sadahalli, HP Petrol Pump Yelahanka, Bharat Petroleum Hebbal
Shopping Mall: Manyata Junction Mall, Esteem Mall Hebbal, Sahakara Nagar Shopping Complex
Parks: Lumbini Gardens, Nagavara Lake Park, Yelahanka Lake Park
Place of Worship: ISKCON Temple Bangalore, Sadashivanagar Ganesha Temple, St Mary's Basilica
Groceries: Reliance Fresh Sadahalli, More Megastore Yelahanka, Spencer's Retail Hebbal
Movie Theaters: PVR Manyata, INOX Garuda Mall, Cinepolis Nexus Shantiniketan
Police Station: Yelahanka Police Station, Bagalur Police Station, Jakkur Police Station
.
Is Bhartiya Garden Estate, approved by Banks for Home Loans?
TELL US WHAT YOU KNOW ABOUT BHARTIYA GARDEN ESTATE
Add a Review
Similar Residential Properties in Sadahalli
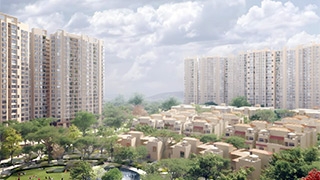
Bhartiya Garden Estate
Sadahalli, Bangalore
1 BHK, 2 BHK, 3 BHK, 4 BHK Flats & 1 RK Flat Flats
Super Built-Up Area : 559 Sq.ft - 2504 Sq.ft
67.08 Lacs Onwards
+91 98205 75619
Nestled in the thriving neighborhood of Sadahalli, Bhartiya Garden Estate by Bhartiya City Builders represents a harmonious blend of conte...
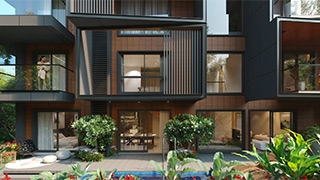
Echoes of Eden by Sumo
Sadahalli, Bangalore
3 BHK, 3.5 BHK, 4 BHK Flats Flats
Built-Up Area: 2835 Sq.ft - 4266 Sq.ft
3.42 Cr Onwards
+91 98205 75619
Echoes of Eden by Sumo emerges as an architectural masterpiece in the serene locality of Sadahalli, Bangalore, redefining luxury living thro...