Green Edge Signature Varthur, Bangalore
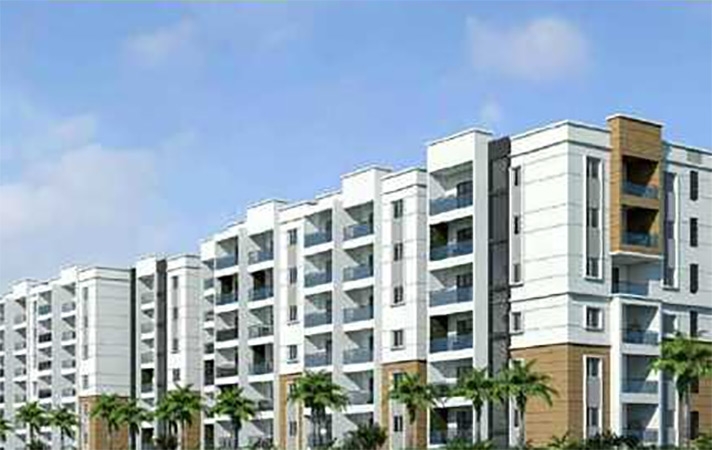
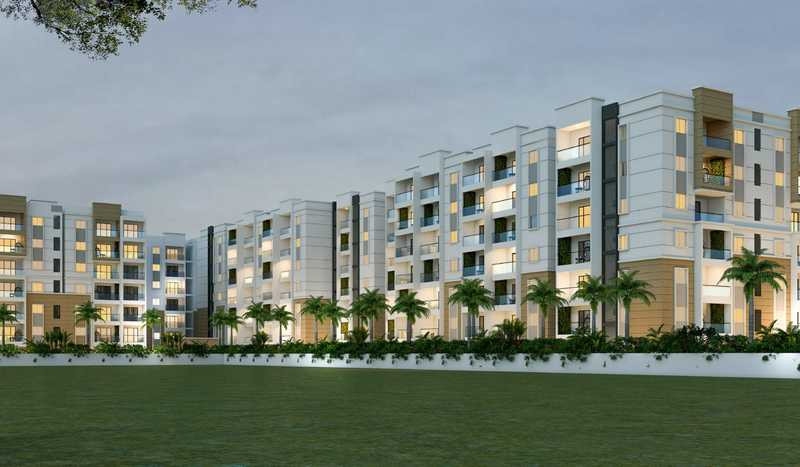
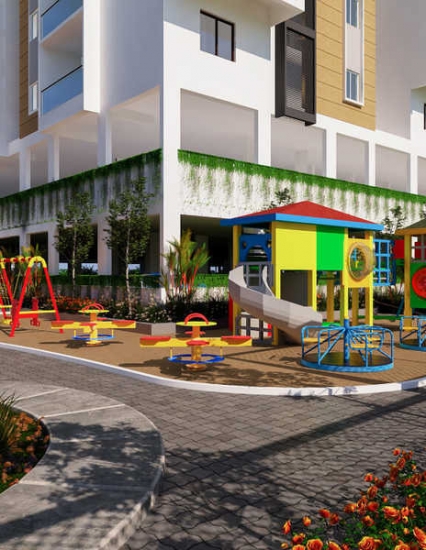
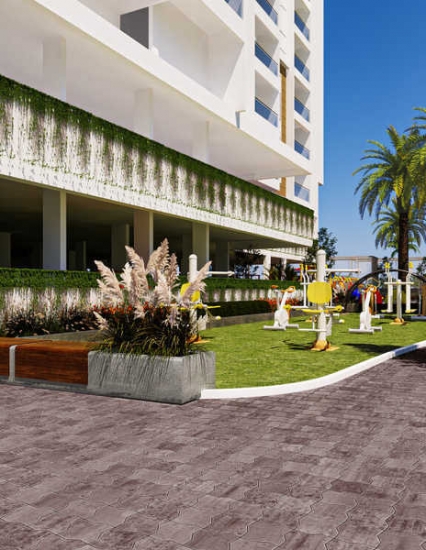
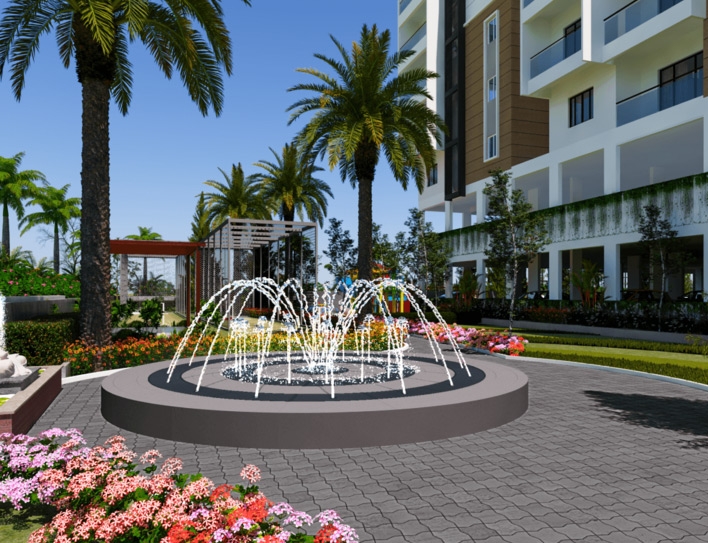
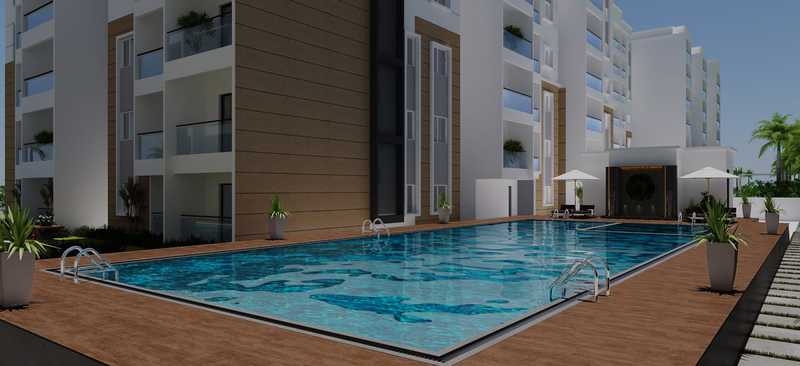
Property Code : PropertyCrow7570
Share This Project :
- Location : Varthur, Bangalore
- Configuration : 2 BHK, 3 BHK, 4 BHK Flats
- Size : Super Built-Up Area: 1280 Sq.ft - 1280 Sq.ft
- Developed by : Green Edge Ventures
- Under Construction - Possession Around December 2025
- Investor / Resale Units Available
- Price : 1.06 Cr Onwards
- RERA NO. : PRM/KA/RERA/1251/446/PR/220424/006831
Call Now : +91 98205 75619
ABOUT GREEN EDGE SIGNATURE
Spanning a thoughtfully designed footprint, the development comprises three elegantly crafted towers that rise to moderate heights, ensuring optimal sunlight penetration and natural ventilation for all residences. With a carefully curated collection of homes across multiple configurations, Green Edge Signature caters to diverse family sizes and lifestyle preferences, from compact yet efficient layouts for nuclear families to generous residences for extended households. The architectural design emphasizes intelligent space planning, ensuring every home maximizes functionality without compromising on aesthetic appeal or comfort.The extraordinary dedication to open spaces creates a living environment that feels more like a private estate than a conventional apartment complex. Residents can escape the urban hustle within their own community, surrounded by verdant landscapes and thoughtfully designed recreational zones. This abundance of greenery not only enhances visual appeal but also contributes to better air quality and a healthier living environment for all residents.Green Edge Signature offers an impressive portfolio of lifestyle amenities designed to support active, balanced living. Fitness enthusiasts will appreciate the well-appointed gymnasium complemented by outdoor jogging tracks that wind through the landscaped gardens. Sports facilities include dedicated badminton and basketball courts, encouraging residents to maintain active lifestyles and fostering a strong sense of community through friendly competitions. The refreshing swimming pool serves as a perfect retreat for relaxation and exercise, while children find their own adventure playground equipped with safe, engaging play equipment.
The development's clubhouse functions as the social heart of the community, providing residents with a sophisticated venue for gatherings, celebrations, and casual interactions. The unique amphitheater offers an outdoor entertainment space perfect for community events, cultural performances, and social gatherings under the stars. Families will find the dedicated park areas ideal for evening strolls, outdoor activities, and quality time together in natural surroundings.
Varthur's strategic location provides seamless connectivity to major IT corridors, educational institutions, healthcare facilities, and entertainment destinations. The area has evolved into one of Bangalore's most promising residential zones, offering excellent infrastructure and urban amenities while maintaining a relatively serene environment. With RERA registration ensuring transparency and accountability, Green Edge Signature represents a sound investment in quality living where families can thrive in a health-focused, community-oriented environment.
2 BHK Flat
3 BHK Flat
4 BHK Flat
FLOOR PLAN
| Type | Size | Price |
|---|---|---|
| 2 BHK | 844 Sq.ft | 69.99 Lacs |
| 2 BHK | 1280 Sq.ft | 71.40 Lacs |
| 2 BHK | 1280 Sq.ft Super Built-Up Area | 1.06 CR |
| 2 BHK | 1310 Sq.ft | 1.09 CR |
| 2 BHK | 1350 Sq.ft | 1.12 CR |
| 2 BHK | 1415 Sq.ft | 1.17 CR |
| 2 BHK | 1435 Sq.ft | 1.19 CR |
| 3 BHK | 1525 Sq.ft | 1.27 CR |
| 3 BHK | 1625 Sq.ft | 1.35 CR |
| 3 BHK | 1640 Sq.ft | 1.36 CR |
| 3 BHK | 1700 Sq.ft | 1.41 CR |
| 3 BHK | 1840 Sq.ft | 1.53 CR |
| 3 BHK | 1850 Sq.ft | 1.54 CR |
| 3 BHK | 1855 Sq.ft | 1.54 CR |
| 3 BHK | 1860 Sq.ft | 1.54 CR |
| 3 BHK | 1880 Sq.ft | 1.56 CR |
| 4 BHK | 2345 Sq.ft | 1.95 CR |
Note: Above Mentioned Sizes and Prices are Approximate, Maintenance, Club Charges, Registration, Stamp duty, Car Parking, etc as applicable. **Rates are indicative.
SPECIFICATIONS
Ground Floor Lobby: Granite flooring. Staircases/Corridors: Vitrified tile flooring. Living, Dining, all Bedrooms & Kitchen: Double charged vitrified tiles. Bathrooms: Satin finish ceramic tile flooring. All Balconies/Utilities: Rustic ceramic tiles.
BATHROOMS
Granite counter for washbasin. Wall-mounted EWC with concealed flush tank. Single lever diverter cum shower. SANITARY: TOTO/GROHE or equivalent. C.P FITTINGS: TOTO/GROHE or equivalent. Glazed ceramic tile dado up to False Ceiling height.
KITCHEN
Provision for softened water outlet. Glazed ceramic tiles dado above kitchen platform.
DOORS AND WINDOWS
MAIN DOORS: Engineered hardwood frame with designer shutters with melamine polish finished on both sides. INTERNAL DOORS: Engineered hardwood frames with designer shutters with enamel paint finished on both sides. FRENCH DOORS: UPVC door systems with sliding shutters with mosquito mesh. WINDOWS: UPVC window systems with safety grills (M.S) and with mosquito mesh. All Hardware of reputed make.
FINISHES
External: Textured /smooth finish and exterior emulsion paint. Internal: Smooth putty finish with premium emulsion paint for walls and acrylic emulsion paint for ceiling over a coat of primer.
ELECTRICAL
Concealed copper wiring of Havel Is /Polycab or equivalent. Modular switches: Northwest or equivalent. Power outlets for air conditioners in all bedrooms. Power outlets for geysers and Exhaust Fans in all bathrooms. Power outlets in kitchen for Hob, chimney, refrigerator, microwave oven, mixer and washing machine in utility area. DG backup per flat. 100 % DG backup power for Lifts, Pumps & Lighting in common areas.
OTHERS
HAND RAILING: Balcony: Glass. STAIRCASE (common area): M.S Railing. LIFTS: Two Eight passengers Lifts for Each Block with an auto rescue device with V3F for energy efficiency. (Schindler or Equivalent make). PLUMBING. Drainage/sewage: PVC pipes & fittings. Water supply (Int & Ext): CPVC or UPVC pipes & fittings. STRUCTURE: R.C.C. framed structure with solid cement concrete block masonry. UTILITIES: Tiles dado.
AMENITIES
Gymnasium
Club House
Children's Play Area
Park
Amphitheatre
Jogging Track
Badminton Court
Basketball Court
ABOUT LOCATION
Location - Varthur, Bangalore
Close To - Whitefield, Electronic City, Sarjapur, Marathahalli, Bellandur
Nearby Landmarks - Schools: Vibgyor High School, Presidency School, Delhi Public School Bangalore South
Hospitals: Apollo Hospitals, Fortis Hospital Bannerghatta, Jayadeva Hospital
Restaurants: Barbeque Nation, The Black Pearl, Absolute Barbecues
Bank/ATMs: HDFC Bank, ICICI Bank, State Bank of India
Bus Stop: Varthur Bus Stop, Whitefield Bus Stop, Marathahalli Bus Stop
Metro/Railway: Whitefield Railway Station, Baiyyappanahalli Metro Station, Indiranagar Metro Station
Airport: Kempegowda International Airport, HAL Airport, Jakkur Aerodrome
Petrol Pumps: Indian Oil Petrol Pump, Bharat Petroleum, HP Petrol Pump
Shopping Mall: Phoenix MarketCity, Forum Neighbourhood Mall, VR Bengaluru
Parks: Varthur Lake, Whitefield Central Park, Hope Farm Nature Park
Place of Worship: ISKCON Temple Whitefield, St. Thomas Church, Sri Venkateswara Temple
Groceries: Reliance Fresh, Big Bazaar, Spencer's
Movie Theaters: PVR Cinemas, INOX Movies, Cinepolis
Police Station: Varthur Police Station, Whitefield Police Station, Marathahalli Police Station
Building Details
3 Towers / 6 Floors / 216 Units / Total Project Area:3 acres (12.1K sq.m.) / Open Area:88 %
LOCATION MAP
Frequently Asked Questions About GREEN EDGE SIGNATURE
Where is Green Edge Signature Exactly located?
Is Green Edge Signature Rera Registered?
What are unit options available in Green Edge Signature?
What is the starting price of Flats in Green Edge Signature?
When is the Possession of Flats?
What are the nearest landmarks?
Hospitals: Apollo Hospitals, Fortis Hospital Bannerghatta, Jayadeva Hospital
Restaurants: Barbeque Nation, The Black Pearl, Absolute Barbecues
Bank/ATMs: HDFC Bank, ICICI Bank, State Bank of India
Bus Stop: Varthur Bus Stop, Whitefield Bus Stop, Marathahalli Bus Stop
Metro/Railway: Whitefield Railway Station, Baiyyappanahalli Metro Station, Indiranagar Metro Station
Airport: Kempegowda International Airport, HAL Airport, Jakkur Aerodrome
Petrol Pumps: Indian Oil Petrol Pump, Bharat Petroleum, HP Petrol Pump
Shopping Mall: Phoenix MarketCity, Forum Neighbourhood Mall, VR Bengaluru
Parks: Varthur Lake, Whitefield Central Park, Hope Farm Nature Park
Place of Worship: ISKCON Temple Whitefield, St. Thomas Church, Sri Venkateswara Temple
Groceries: Reliance Fresh, Big Bazaar, Spencer's
Movie Theaters: PVR Cinemas, INOX Movies, Cinepolis
Police Station: Varthur Police Station, Whitefield Police Station, Marathahalli Police Station.
Is Green Edge Signature, approved by Banks for Home Loans?
TELL US WHAT YOU KNOW ABOUT GREEN EDGE SIGNATURE
Add a Review
Similar Residential Properties in Varthur
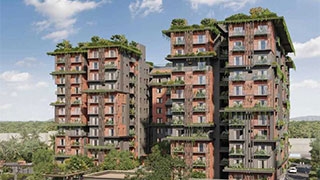
Saiven Six Senses
Varthur, Bangalore
2 BHK, 3 BHK Flats Flats
Super Built-Up Area : 1366 Sq.ft - 1858 Sq.ft
On Request
+91 98205 75619
Saiven Six Senses by Saiven Developers brings a refreshing residential experience to Varthur, one of East Bangalore's most promising growth ...
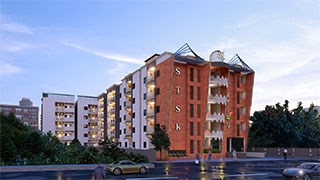
STSK Nature Elation
Varthur, Bangalore
2 BHK, 3 BHK Flats Flats
Super Built-Up Area : 1135 Sq.ft - 1533 Sq.ft
96.48 Lacs Onwards
+91 98205 75619
STSK Nature Elation by STSK Builders and Developers presents an exceptional residential opportunity in the thriving neighbourhood of Var...

Whispers of Bliss
Varthur, Bangalore
4 BHK Villa Villas
Built-Up Area : 3168 Sq.ft - 3420 Sq.ft
2.49 Cr Onwards
+91 98205 75619
4 BHK VillaBuilt-Up Area : 3168 Sq.ft, 3276 Sq.ft, 3420 Sq.ft...
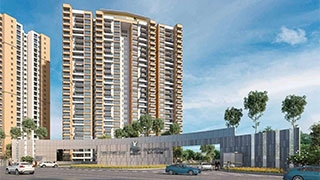
Prestige Serenity Shores
Varthur, Bangalore
2 BHK, 3 BHK, 4 BHK Flats Flats
Carpet Area : 805 Sq.ft - 1773 Sq.ft
1.39 Cr Onwards
+91 98205 75619
Prestige Serenity Shores by Prestige Group emerges as a landmark residential destination in the thriving neighbourhood of Varthur, Bangalore...

Yuva Blue Meadows Phase 2
Varthur, Bangalore
2 BHK, 2.5 BHK, 3 BHK Flats Flats
Super Built-Up Area : 1170 Sq.ft - 1840 Sq.ft
88.62 Lacs Onwards
+91 98205 75619
Infinity Builders and Constructions proudly unveils Yuva Blue Meadows Phase 2, an exceptional residential development nestled in the thrivin...
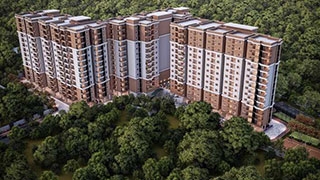
Candeur Novo Gardenia
Varthur, Bangalore
2 BHK, 3 BHK Flats Flats
Super Built-Up Area : 1210 Sq.ft - 1495 Sq.ft
1.09 Cr Onwards
+91 98205 75619
Candeur Novo Gardenia by Candeur Constructions stands as a testament to contemporary luxury living in the thriving neighborhood of Varthur, ...