Kalyani LivingTree Bagalur, Bangalore
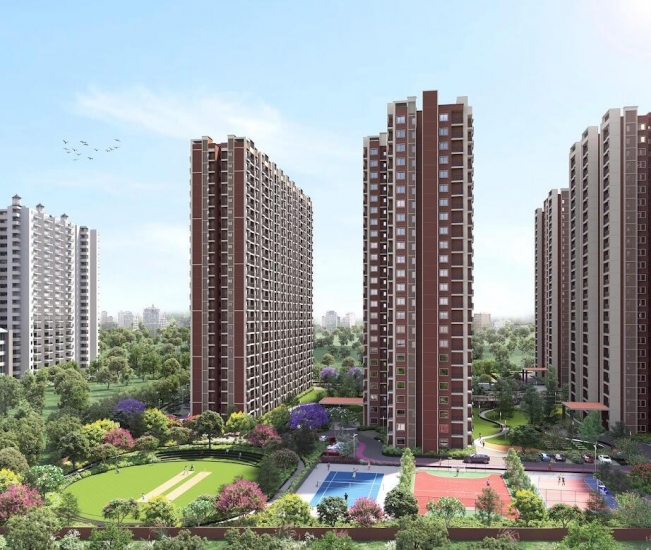
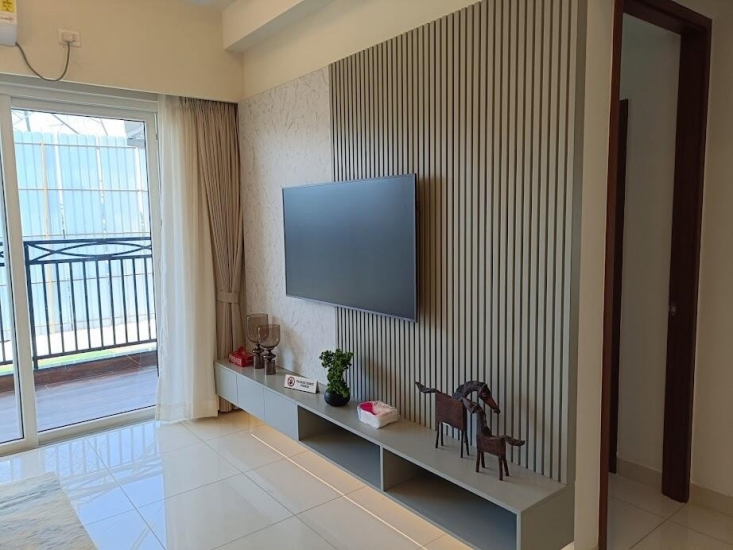
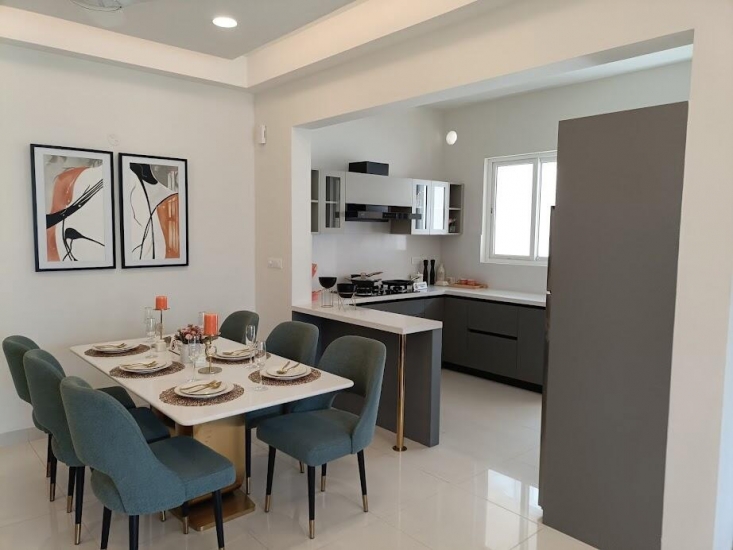
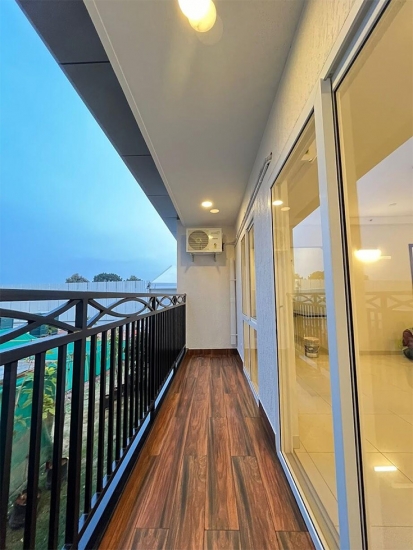
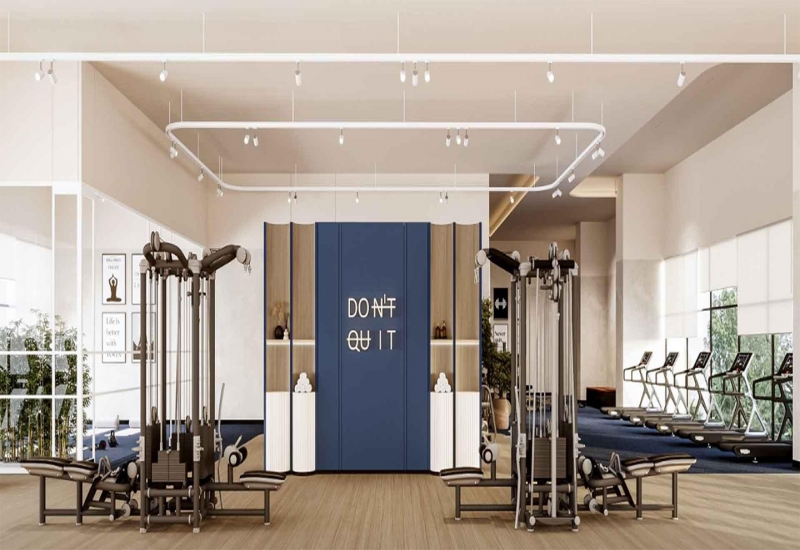
Property Code : PropertyCrow7641
Share This Project :
- Location : Bagalur, Bangalore
- Configuration : 2 BHK, 3 BHK Flats
- Size : Carpet Area : 636 Sq.ft - 1300 Sq.ft
- Developed by : Kalyani Developers
- New Launch - Possession Around September 2029
- Investor / Resale Units Available
- Price : 84.88 Lacs Onwards
- RERA NO. : PRM/KA/RERA/1251/309/PR/260924/007084
Call Now : +91 98205 75619
ABOUT KALYANI LIVINGTREE
Experience nature's embrace in the heart of urban convenience at Kalyani LivingTree, a magnificent residential development by Kalyani Developers in the rapidly emerging locale of Bagalur, Bangalore. This thoughtfully conceived project celebrates the harmony between modern living and environmental consciousness, offering spacious two and three-bedroom homes designed for families who value quality, space, and a connection with nature. Kalyani LivingTree represents a new paradigm in residential development where every element is crafted to enhance your lifestyle while respecting the environment.
Spread majestically across an expansive landscape, this remarkable community features ten impressive towers soaring to twenty-four floors, creating a striking architectural statement. Home to over two thousand seven hundred residences, Kalyani LivingTree fosters a vibrant, inclusive community where neighbors share experiences and create lasting bonds. The sheer scale of this development ensures comprehensive infrastructure, diverse amenities, and a self-sustained ecosystem that caters to every aspect of modern family life.
Bagalur's strategic positioning offers tremendous advantages for homebuyers seeking growth potential and connectivity. Located along the northern corridor, this emerging neighborhood provides excellent access to the international airport, major IT parks, and the city center. With ongoing infrastructure developments and improved road networks, Bagalur is rapidly transforming into a preferred residential destination that balances accessibility with affordability and spacious living.
Kalyani LivingTree distinguishes itself through an exceptional array of lifestyle amenities that prioritize health, wellness, and family bonding. Dive into the refreshing swimming pool, maintain peak fitness at the well-equipped gymnasium, or let your children explore the dedicated play areas under safe supervision. Working parents will appreciate the convenience of the on-site creche and daycare facility, ensuring their little ones are cared for close to home. The beautifully landscaped gardens and natural pond create serene pockets of tranquility, while the amphitheatre serves as a community gathering space for celebrations and cultural events. Fitness enthusiasts can enjoy morning jogs along the dedicated jogging track or explore the cycling track, promoting active, healthy lifestyles for all ages.
Kalyani Developers brings decades of industry expertise and a reputation for quality construction to this ambitious project. Known for delivering value-driven homes with attention to detail and customer satisfaction, the developer ensures that every residence at LivingTree meets the highest standards of construction and finishes. Each home is designed with intelligent layouts that maximize natural light, ventilation, and space efficiency, creating comfortable living environments that families will cherish for generations. Kalyani LivingTree is where your dreams of spacious, nature-integrated living come alive in Bangalore's promising northern landscape.
Configuration :Carpet Area: 636 Sq.ft, 637 Sq.ft, 647 Sq.ft, 649 Sq.ft, 586 Sq.ft
3 BHK Flat
Carpet Area: 860 Sq.ft, 865 Sq.ft, 1067 Sq.ft, 1072 Sq.ft, 1300 Sq.ft
FLOOR PLAN
| Type | Size | Price |
|---|---|---|
| 2 BHK | Carpet Area : 636 Sq.ft | 84.88 Lacs |
| 2 BHK | Carpet Area : 637 Sq.ft | 85.01 Lacs |
| 2 BHK | Carpet Area : 647 Sq.ft | 78.94 Lacs |
| 2 BHK | Carpet Area : 649 Sq.ft | 85.61 Lacs |
| 2 BHK | Carpet Area : 586 Sq.ft | 78.21 Lacs |
| 3 BHK | Carpet Area : 860 Sq.ft | 95.28 Lacs |
| 3 BHK | Carpet Area : 865 Sq.ft | 98.42 Lacs |
| 3 BHK | Carpet Area : 1067 Sq.ft | 1.23 CR |
| 3 BHK | Carpet Area : 1072 Sq.ft | 1.19 CR |
| 3 BHK | Carpet Area : 1300 Sq.ft | 1.44 CR |
Note: Above Mentioned Sizes and Prices are Approximate, Maintenance, Club Charges, Registration, Stamp duty, Car Parking, etc as applicable. **Rates are indicative.
SPECIFICATIONS
• RCC Structure.
• Cement Blocks for walls wherever needed.
LOBBY
• Ground floor – Flooring and dado upto 900mm with Polished Granite.
• Basement and all upper floors - Flooring in vitrified tiles, lift architrave with
Polished Granite, walls with combination of texture & emulsion paint and
ceiling with emulsion paint.
• Service staircase and service lobby – Granite / Vitrified Tiles for floor,
combination of texture and emulsion paint for walls and ceiling with emulsion paint.
LIFTS
• Lifts of suitable size and capacity will be provided in all buildings.
APARTMENT FLOORING
• Vitrified tiles in the living, dining & all bedrooms.
• Vitrified tiles in the Balcony.
KITCHEN & UTILITY
• Vitrified tiles flooring for Kitchen.
• Polished Granite slabs for counters.
• Glazed tile dado for 600mm above the designated Granite counter length.
• Water filter point provision in kitchen.
• Ceramic tiles for flooring & glazed tile dado for utility.
• Single bowl quartz sink with CP Tap in Kitchen and Stainless Steel sink with
CP Tap in Utility.
TOILETS
• Ceramic tiles for flooring with glazed tiles on walls up to false ceiling.
• All toilets with counter top wash basins.
• Wall mounted EWC with concealed cistern and chrome plated fittings.
• Single lever tap and shower mixer.
• Geysers provided in all toilets.
• All toilets of the last two floors will have hot water from solar panels and
Geyser for MBR Toilet.
• Suspended pipelines in all toilets concealed within the PVC strip false ceiling.
• Exhaust fan provision for all toilets.
DOORS
• Main Doors and Internal room doors – 8ʼ0ˮ high opening engineered
wooden frame and engineered veneer flush shutter with iron mongery.
• Toilet Doors - 7ʼ0ˮ high opening engineered wooden frame, laminated flush
shutter with iron mongeries.
EXTERNAL DOORS AND WINDOWS
• Aluminium / UPVC frames and sliding shutters with clear glass for
all external doors.
• 3 track UPVC framed sliding windows with clear glass and provision
only for mosquito mesh shutters.
• Partly panelled & partly glazed / fully panelled UPVC framed doors for
kitchen utility and service ducts.
• MS designer grill, enamel painted for Ground floor apartments only.
PAINTING
• External walls with cement / texture paint.
• Internal walls and ceiling in emulsion Paint.
• All railings in enamel paint.
ELECTRICAL
• All electrical wiring is concealed in PVC insulated copper wires
with modular switches
• Power outlets and light points provided in all rooms
• 3 KW power will be provided for 1 bed units
• 4 KW power will be provided for 2 and 2 bed with study units
• 6 KW power will be provided for 3 bed units
• TV points provided in the living and bedrooms
• Telephone points provided in living room only
• Data points provided in living, study and bedrooms
• Split AC provisions in living and all bed rooms
SECURITY SYSTEM
• Security cabins at all entrances and exits having CCTV coverage
• CCTV coverage at all building entrances / exit points
DG POWER
• DG Power back up will be provided for all common services,
club house and amenities
• 100% backup for units at a cost
AMENITIES
Gymnasium
Creche/Day Care
Children's Play Area
Landscape Garden
Natural Pond
Amphitheatre
Jogging Track
Cycling Track
ABOUT LOCATION
Location - Bagalur, Bangalore
Close To - Yelahanka, Devanahalli, Thanisandra, Kogilu, Jakkur
Nearby Landmarks - Schools: Narayana E-Techno School, National Public School Yeshwanthpur, Ryan International School
Hospitals: Columbia Asia Hospital Hebbal, Manipal Hospital Yelahanka, Apollo Clinic Bagalur
Restaurants: Empire Restaurant, Meghana Foods, Vidyarthi Bhavan
Bank/ATMs: State Bank of India, Canara Bank, HDFC Bank
Bus Stop: Bagalur Cross Bus Stop, Yelahanka New Town Bus Stop, Trumpet Bagalur Bus Stop
Metro/Railway: Yelahanka Railway Station, Nagasandra Metro Station, Bangalore City Railway Station
Airport: Kempegowda International Airport, HAL Airport, Jakkur Aerodrome
Petrol Pumps: Indian Oil Petrol Pump, HP Petrol Station, Bharat Petroleum
Shopping Mall: Esteem Mall, Orion Mall, Gopalan Arcade Mall
Parks: Nagavara Lake, Hebbal Lake, Lumbini Gardens
Place of Worship: St. Mary's Basilica, Dodda Ganeshana Gudi, Jamia Masjid
Groceries: Reliance Fresh, More Supermarket, D-Mart
Movie Theaters: PVR Vega City, INOX Garuda Mall, Cinepolis Esteem Mall
Police Station: Bagalur Police Station, Yelahanka Police Station, Jakkur Police Station
Building Details
10 Towers/ 24 Floors / 2736 Units / Total Project Area:25 acres (101.2K sq.m.) / Open Area:23 %
LOCATION MAP
Frequently Asked Questions About KALYANI LIVINGTREE
Where is Kalyani LivingTree Exactly located?
Is Kalyani LivingTree Rera Registered?
What are unit options available in Kalyani LivingTree?
What is the starting price of Flats in Kalyani LivingTree?
When is the Possession of Flats?
What are the nearest landmarks?
Hospitals: Columbia Asia Hospital Hebbal, Manipal Hospital Yelahanka, Apollo Clinic Bagalur
Restaurants: Empire Restaurant, Meghana Foods, Vidyarthi Bhavan
Bank/ATMs: State Bank of India, Canara Bank, HDFC Bank
Bus Stop: Bagalur Cross Bus Stop, Yelahanka New Town Bus Stop, Trumpet Bagalur Bus Stop
Metro/Railway: Yelahanka Railway Station, Nagasandra Metro Station, Bangalore City Railway Station
Airport: Kempegowda International Airport, HAL Airport, Jakkur Aerodrome
Petrol Pumps: Indian Oil Petrol Pump, HP Petrol Station, Bharat Petroleum
Shopping Mall: Esteem Mall, Orion Mall, Gopalan Arcade Mall
Parks: Nagavara Lake, Hebbal Lake, Lumbini Gardens
Place of Worship: St. Mary's Basilica, Dodda Ganeshana Gudi, Jamia Masjid
Groceries: Reliance Fresh, More Supermarket, D-Mart
Movie Theaters: PVR Vega City, INOX Garuda Mall, Cinepolis Esteem Mall
Police Station: Bagalur Police Station, Yelahanka Police Station, Jakkur Police Station.
Is Kalyani LivingTree, approved by Banks for Home Loans?
TELL US WHAT YOU KNOW ABOUT KALYANI LIVINGTREE
Add a Review
Similar Residential Properties in Bagalur

Kalyani LivingTree
Bagalur, Bangalore
2 BHK, 3 BHK Flats Flats
Carpet Area : 636 Sq.ft - 1300 Sq.ft
84.88 Lacs Onwards
+91 98205 75619
Experience nature's embrace in the heart of urban convenience at Kalyani LivingTree, a magnificent residential development by Kalyani Develo...
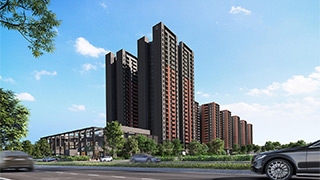
Assetz Sora and Saki
Bagalur, Bangalore
2 BHK, 3 BHK, 4 BHK Flats Flats
Super Built-Up Area: 1537 Sq.ft - 2168 Sq.ft
1.77 Cr Onwards
+91 98205 75619
Assetz Sora and Saki by Assetz represents a magnificent residential township that redefines luxury living in the emerging neighborhood of B...