Keya The Lake Terraces Electronic City, Bangalore
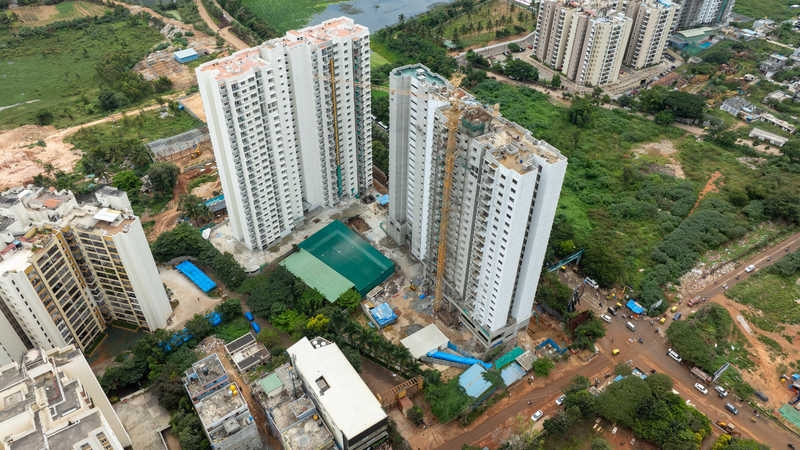
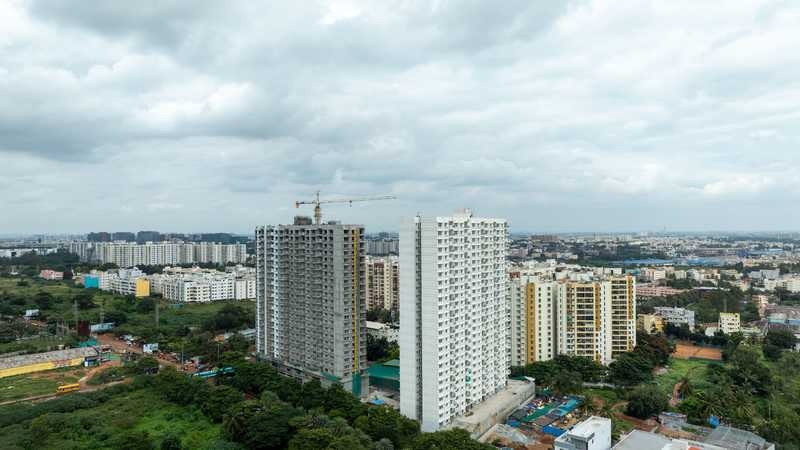
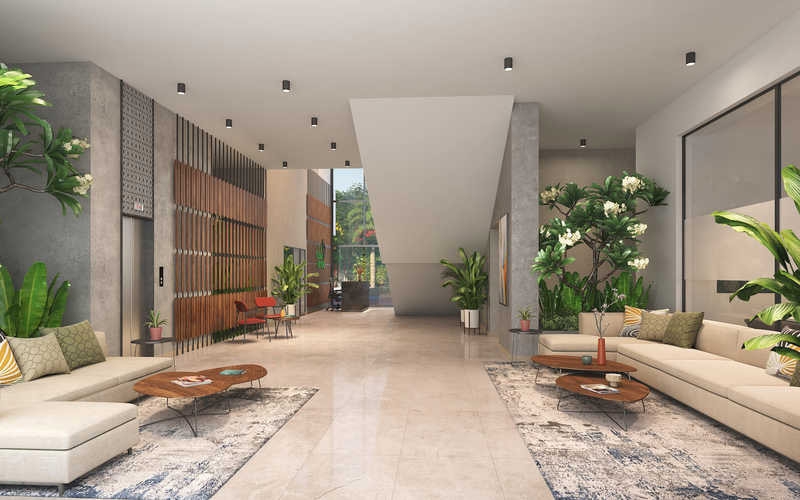
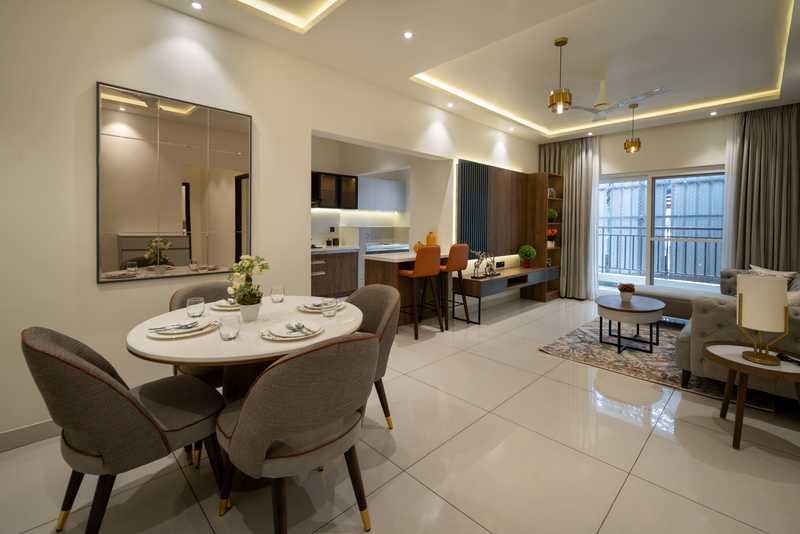
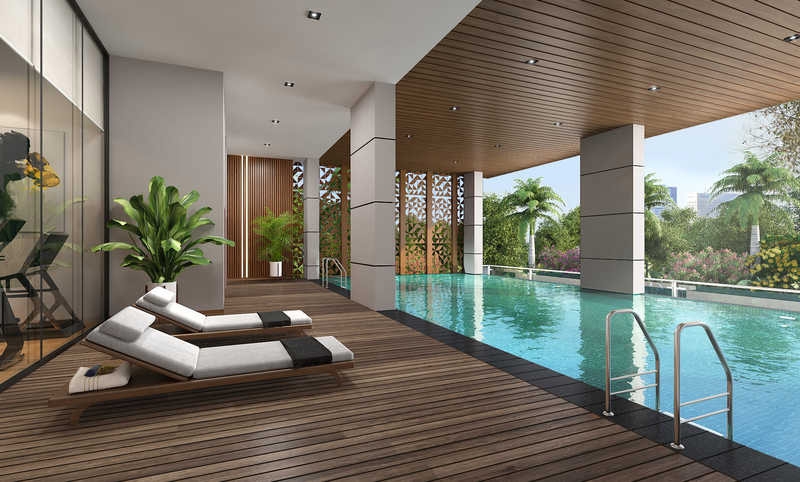
Property Code : PropertyCrow7628
Share This Project :
- Location : Electronics City Phase 1, Bangalore
- Configuration : 2 BHK, 3 BHK, 4 BHK Flats
- Size : Super Built-Up Area : 1188 Sq.ft - 2363 Sq.ft
- Developed by : Keya Homes Private Limited
- Under Construction - Possession Around November 2025
- Investor / Resale Units Available
- Price : 1.10 Cr Onwards
- RERA NO. : PRM/KA/RERA/1251/308/PR/170824/006975
Call Now : +91 98205 75619
ABOUT KEYA THE LAKE TERRACES
Introducing Keya The Lake Terraces, an architectural masterpiece that redefines vertical living in the heart of Electronic City Phase 1, Bangalore's most dynamic technology and business hub. This exceptional high-rise development combines sophisticated design, panoramic views, and world-class amenities to create a living experience that transcends the ordinary. With its striking twin towers soaring majestically skyward, Keya The Lake Terraces stands as a beacon of modern luxury and intelligent urban planning.
Designed to cater to diverse lifestyle needs, this prestigious project offers an impressive range of two, three, and four-bedroom residences, ensuring every family finds their perfect sanctuary. The thoughtful floor plans maximize natural light and ventilation while providing functional spaces that adapt to contemporary living requirements. Each residence is crafted with meticulous attention to detail, promising homes that are as beautiful as they are practical.
What distinguishes Keya The Lake Terraces is its remarkable dedication to open spaces, with more than three-quarters of the development reserved for greenery, recreation, and breathing room. This exceptional spatial planning creates an environment where residents enjoy the benefits of high-rise living without sacrificing connection to nature. The elevated location offers breathtaking views, fresh breezes, and a sense of serenity that's rare in urban developments.
Electronic City Phase 1 represents the perfect intersection of professional convenience and residential comfort. Home to leading multinational corporations and technology giants, the location dramatically reduces commute times for professionals while offering excellent connectivity to other parts of Bangalore. The area boasts robust infrastructure, excellent road networks, and upcoming metro connectivity that promises to enhance accessibility further. Proximity to educational institutions, healthcare facilities, and retail destinations makes this location ideal for families seeking comprehensive urban living.
The amenity portfolio at Keya The Lake Terraces is designed to deliver resort-style luxury every single day. Residents can rejuvenate at the sparkling swimming pool, maintain fitness goals at the fully equipped gymnasium, or socialize at the exclusive clubhouse. The mini theatre brings entertainment home, while the thoughtfully designed creche and daycare facilities support working parents. Children have dedicated play areas for safe exploration, and the stunning terrace garden provides a peaceful escape with spectacular city views. Fitness enthusiasts will appreciate the dedicated jogging track, and the elegant lounge spaces are perfect for relaxation or informal gatherings.
Keya The Lake Terraces is RERA certified, ensuring complete transparency and timely delivery. This is more than a residence; it's a lifestyle elevation for those who refuse to compromise on quality, location, or luxury in their pursuit of the perfect home.
Configuration :Super Built-Up Area: 1188 Sq.ft, 1175 Sq.ft, 1184 Sq.ft, 1207 Sq.ft, 1217 Sq.ft, 1240 Sq.ft
3 BHK Flat
Super Built-Up Area: 1546 Sq.ft, 1523 Sq.ft
4 BHK Flat
Super Built-Up Area: 2363 Sq.ft
FLOOR PLAN
| Type | Size | Price |
|---|---|---|
| 2 BHK | Super Built-Up Area: 1188 Sq.ft | 1.10 CR |
| 2 BHK | Super Built-Up Area: 1175 Sq.ft | 1.08 CR |
| 2 BHK | Super Built-Up Area: 1184 Sq.ft | 1.09 CR |
| 2 BHK | Super Built-Up Area: 1207 Sq.ft | 1.11 CR |
| 2 BHK | Super Built-Up Area: 1217 Sq.ft | 1.12 CR |
| 2 BHK | Super Built-Up Area: 1240 Sq.ft | 1.14 CR |
| 3 BHK | Super Built-Up Area: 1546 Sq.ft | 1.51 CR |
| 3 BHK | Super Built-Up Area: 1523 Sq.ft | 1.41 CR |
| 4 BHK | Super Built-Up Area: 2363 Sq.ft | 2.16 CR |
Note: Above Mentioned Sizes and Prices are Approximate, Maintenance, Club Charges, Registration, Stamp duty, Car Parking, etc as applicable. **Rates are indicative.
SPECIFICATIONS
Italian Marble finish tile from Simpolo/equivalent with Skirting in Living, Bedrooms, and Kitchen; Anti Skid Tiles Flooring in Bathrooms, Utility, and Balcony; Vitrified tiles for lobby area; Staircase treads, landing, and skirting – granite for ground floor; Staircase treads and landing tiles for typical floor; Anti Skid Tiles with skirting in Lift Lobby and Corridors; VDF Finish in Basement.
BATHROOMS
Grid type false ceiling; Geyser provision above false ceiling with all wiring and plumbing lines; Ventilators with Granite coping; Wall hung EWC from Kohler; Granite counter washbasin with hot and cold mixture from Kohler/equivalent; Thermostat shower diverter to be provided in all the bathrooms from Kohler/equivalent; Rain (Ceiling) Shower to be provided from Kohler/equivalent; All CP fixtures will be chrome plated from Kohler/Equivalent make; Towel holder, Tissue paper holder, soap holder shall be provided.
KITCHEN
Sink provision in the utility area for Hot and cold Mixture; Instant Geyser Provision in the utility area; Water purifier provision in the utility area; Dish Washer provision in the utility Area; Washing machine provision in the utility area.
DOORS AND WINDOWS
UPVC Sliding balcony doors with mosquito mesh from Torfenster/equivalent; MS Railing for the balcony; UPVC Sliding bedroom windows from Torfenster/equivalent with mosquito mesh and MS Grill; Bathroom Ventilators in louvers system; UPVC Sliding utility windows from Torfenster/equivalent with mosquito mesh with Openable grill; Glasses from Saint-Gobain.
FINISHES
Wall tiles upto false ceiling in Bathrooms; Wall tiles upto 4 Feet height in Utility; Granite coping for Balcony flooring and Utility ventilators; Gyp board false ceiling and concealed lighting for lift lobby; Waterproofing from Asian Paints; Paint from Asian Paints.
ELECTRICAL
All electrical fittings from Legrand/equivalent make (Switches and MCB); 1 KW power backup per apartment for all lighting circuits only; Wiring from Polycab or equivalent make; 1/18 copper wire shall be used for earthing using loop system; One earth leakage circuit breaker an MCB shall provided in each apartment; All provisions with core cut to be provided for Air conditioning; ODU space provided near utility; Exhaust fan provided in bathroom ventilators; Centralised wiring for DTH and broadband; TV and Telephone provision for MBR and Living Area; Video Door bell shall be provided.
OTHERS
Centralized gas in all units; Home Automation enabled homes; Main gate shall be on RFID system; 100 KW of solar power on net metering system; Rainwater Harvesting pits to be provided; Elevators from KONE for each tower; STP/WWTP/UF/RO water treatment shall be provided; One EV car charger per apartment shall be provided on prepaid basis; CCTV camera for common area and basement; Door Safety hardware from Yale; Walk-in wardrobe provision; Bay window.
STRUCTURE
RCC structure from ground floor for B tower & 2nd floor for A tower on Mivan Aluminium Formwork; RCC framed structure on aluminum formwork (all towers); Concrete from ACC Limited.
PLUMBING
PVC Pipes from Ashirvad/Astral Pipes.
FIRE SAFETY
Sprinklers Provided in all areas; Smoke Detectors Provided in all areas; Alarm System button near staircases on all floors.
AMENITIES
Gymnasium
Club House
Mini Theatre
Creche/Day Care
Lounge
Children's Play Area
Terrace Garden
Jogging Track
ABOUT LOCATION
Location - Electronics City Phase 1, Bangalore
Close To - Electronic City Phase 2, Bommanahalli, Begur, HSR Layout, Sarjapur Road
Nearby Landmarks - Schools: DPS Bangalore South, Vibgyor High School Electronic City, Delhi World Public School
Hospitals: Narayana Multispeciality Hospital, Apollo Clinic Electronic City, Fortis Hospital Bannerghatta
Restaurants: Barbeque Nation Electronic City, The Black Pearl, Absolute Barbecues
Bank/ATMs: HDFC Bank Electronic City, ICICI Bank Bommanahalli, State Bank of India
Bus Stop: Electronic City Bus Stand, Infosys Gate Bus Stop, Bommanahalli Bus Stop
Metro/Railway: Heelalige Metro Station, Bommasandra Metro Station, Byappanahalli Railway Station
Airport: Kempegowda International Airport
Petrol Pumps: Indian Oil Petrol Pump Electronic City, HP Petrol Pump Bommanahalli, Bharat Petroleum Hosur Road
Shopping Mall: Nexus Shantiniketan Mall, Forum Neighbourhood Mall, Brigade Metropolis Mall
Parks: Electronic City Park, Bommanahalli Lake Park, Singasandra Lake
Place of Worship: Sai Baba Temple Electronic City, St. Mary's Church Begur, Mahadevapura Mahadeshwara Temple
Groceries: Reliance Fresh, More Supermarket, Big Bazaar
Movie Theaters: PVR Forum Mall, Gopalan Cinemas, INOX Garuda Mall
Police Station: Electronic City Police Station, Bommanahalli Police Station, Begur Police Station
Building Details
2 Towers / 24 Floors / 409 Units / Total Project Area:2.13 acres (8.6K sq.m.) / Open Area:76 %
LOCATION MAP
Frequently Asked Questions About KEYA THE LAKE TERRACES
Where is Keya The Lake Terraces Exactly located?
Is Keya The Lake Terraces Rera Registered?
What are unit options available in Keya The Lake Terraces?
What is the starting price of Flats in Keya The Lake Terraces?
When is the Possession of Flats?
What are the nearest landmarks?
Hospitals: Narayana Multispeciality Hospital, Apollo Clinic Electronic City, Fortis Hospital Bannerghatta
Restaurants: Barbeque Nation Electronic City, The Black Pearl, Absolute Barbecues
Bank/ATMs: HDFC Bank Electronic City, ICICI Bank Bommanahalli, State Bank of India
Bus Stop: Electronic City Bus Stand, Infosys Gate Bus Stop, Bommanahalli Bus Stop
Metro/Railway: Heelalige Metro Station, Bommasandra Metro Station, Byappanahalli Railway Station
Airport: Kempegowda International Airport
Petrol Pumps: Indian Oil Petrol Pump Electronic City, HP Petrol Pump Bommanahalli, Bharat Petroleum Hosur Road
Shopping Mall: Nexus Shantiniketan Mall, Forum Neighbourhood Mall, Brigade Metropolis Mall
Parks: Electronic City Park, Bommanahalli Lake Park, Singasandra Lake
Place of Worship: Sai Baba Temple Electronic City, St. Mary's Church Begur, Mahadevapura Mahadeshwara Temple
Groceries: Reliance Fresh, More Supermarket, Big Bazaar
Movie Theaters: PVR Forum Mall, Gopalan Cinemas, INOX Garuda Mall
Police Station: Electronic City Police Station, Bommanahalli Police Station, Begur Police Station.
Is Keya The Lake Terraces, approved by Banks for Home Loans?
TELL US WHAT YOU KNOW ABOUT KEYA THE LAKE TERRACES
Add a Review
Similar Residential Properties in Electronic City

Mahendra Arto Helix
Electronic City, Bangalore
3 BHK Flats Flats
Carpet Area : 717 Sq.ft - 1129 Sq.ft
On Request
+91 98205 75619
Mahendra Arto Helix by Mahendra Arto LLP represents a landmark residential development in Electronic City, Bangalore, offering thoughtfully ...
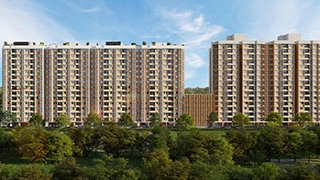
Shriram Codename The ONE
Electronic City, Bangalore
3 BHK Flats Flats
Super Built-Up Area : 1440 Sq.ft - 1715 Sq.ft
1.3 Cr Onwards
+91 98205 75619
Shriram Codename The ONE stands as a landmark residential development in Electronic City, embodying the perfect synthesis of contemporary lu...
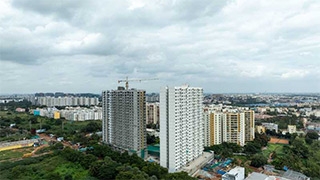
Keya The Lake Terraces
Electronic City, Bangalore
2 BHK, 3 BHK, 4 BHK Flats Flats
Super Built-Up Area : 1188 Sq.ft - 2363 Sq.ft
1.10 Cr Onwards
+91 98205 75619
Introducing Keya The Lake Terraces, an architectural masterpiece that redefines vertical living in the heart of Electronic City Phase 1, Ban...
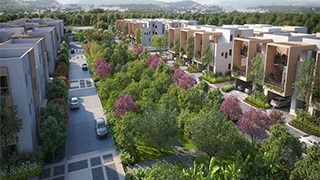
Allure Avani Vllla
Electronic City, Bangalore
4 BHK Villas Villas
3563 Sq.ft - 4645 Sq.ft
4 Cr Onwards
+91 98205 75619
Nestled in the thriving locale of Kammasandra, Electronic City, Bangalore, Allure Avani Villas by Allure Ventures LLP offers an unparalleled...
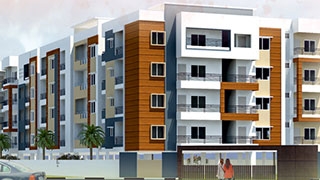
Sri Nandana Royal
Electronic City, Bangalore
2 & 3 BHK Flats
1070 Sq.ft To 1530 Sq.ft Super Builtup Area
38.52 Lacs Onwards
+91 97690 25551
Sri Nandana Royal in Electronic City , Bangalore South by Sri Nandana Builders is a residential project. This project provide 2 BHK and 3 BH...

Provident Woodfield
Electronic City, Bangalore
1, 2 & 3 BHK Flats
On Request
On Request
+91 98205 75619
Provident Woodfield, an entrancingly outlined Provident venture coming up in strategic locales of Electronic City – South Bangalore. T...