Prestige Park Grove Whitefield, Bangalore
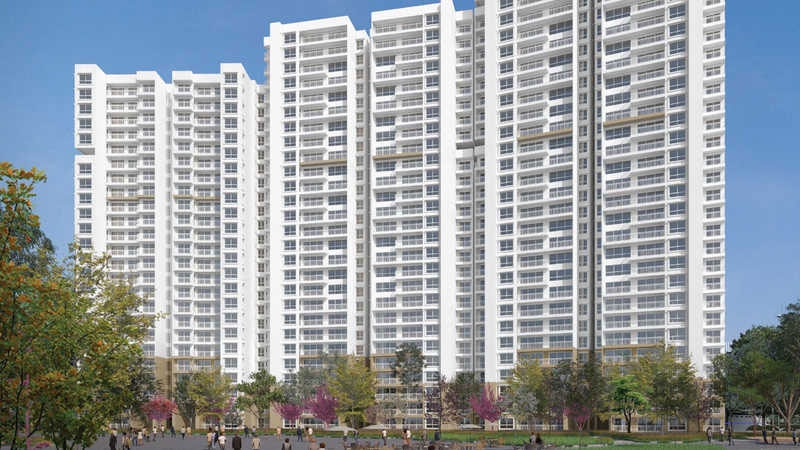
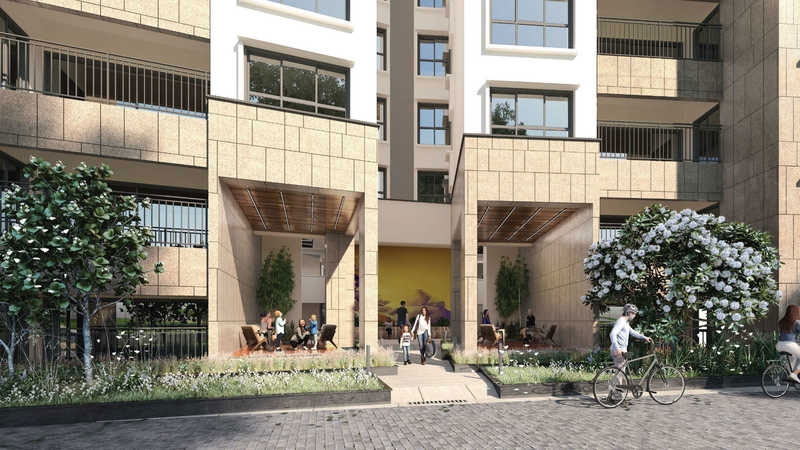
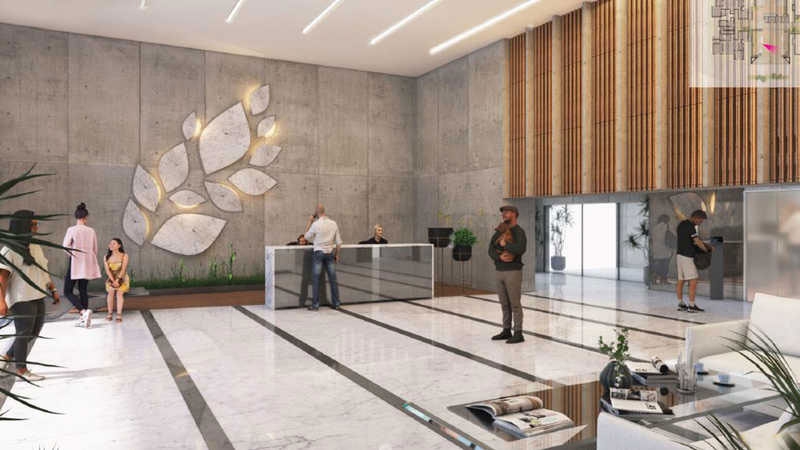
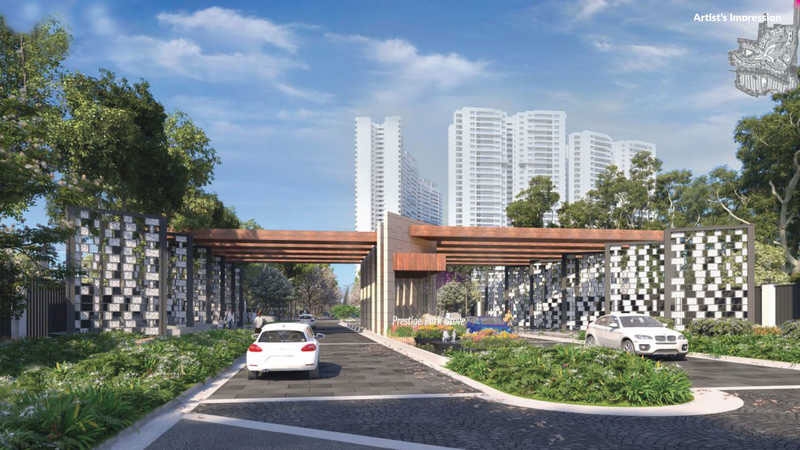
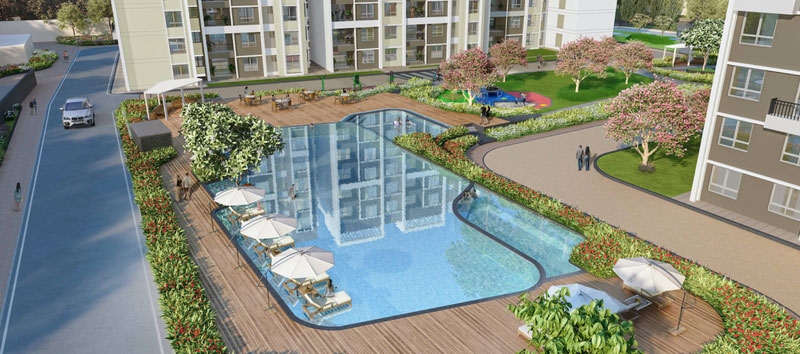
Property Code : PropertyCrow7730
Share This Project :
- Location : Whitefield, Bangalore
- Configuration : 1 BHK, 2 BHK, 3 BHK, 4 BHK Villas
- Size : Carpet Area: 412 Sq.ft - 424 Sq.ft
- Developed by : Prestige Group
- Under Construction - Possession Around December 2027
- Investor / Resale Units Available
- Price : 91.45 Lacs
- RERA NO. : PRM/KA/RERA/1251/446/PR/100823/006141
Call Now : +91 98205 75619
ABOUT PRESTIGE PARK GROVE
Prestige Park Grove by the renowned Prestige Group emerges as a landmark integrated township in Whitefield, Bangalore's most dynamic and established residential corridor. This extraordinary development reimagines urban living through its massive scale and comprehensive lifestyle offerings, presenting an impressive collection of one, two, three, and four-bedroom apartments alongside exclusive villas. The project stands as a testament to the Prestige Group's vision of creating self-sustaining communities where every necessity and luxury converges within a single address.
Spanning an expansive landscape, Prestige Park Grove features nineteen meticulously designed towers that soar across forty-one floors, creating a stunning skyline that defines modern Bangalore. The development houses a thriving community within its thoughtfully planned layout, establishing itself as one of the largest integrated townships in the region. What truly sets this project apart is its unprecedented commitment to open spaces, with an remarkable eighty-four percent of the total area dedicated to greenery, recreational zones, and landscaped gardens. This exceptional allocation creates a resort-like atmosphere where residents enjoy the rare luxury of breathing space in urban Bangalore.
Whitefield's transformation into Bangalore's premier residential and commercial hub makes it an ideal location for this mega township. The area offers unparalleled connectivity to major IT corridors, international schools, world-class healthcare facilities, and entertainment destinations. With excellent access to the international airport and robust infrastructure development including metro connectivity, residents enjoy seamless movement across the city while living in one of its most well-established neighborhoods.
The amenity infrastructure at Prestige Park Grove has been designed to rival premium resorts, offering residents an unmatched lifestyle experience. Multiple swimming pools provide perfect retreats for relaxation and fitness, while state-of-the-art gymnasiums cater to diverse workout preferences. The expansive clubhouse serves as the social heart of the community, hosting events and gatherings that strengthen neighborhood bonds. Sports enthusiasts can indulge their passions at dedicated basketball courts and cricket pitches, while the jogging track offers scenic routes for morning runs and evening walks.
Families with children will appreciate the thoughtfully designed play areas that encourage outdoor activity and social development. The amphitheatre provides a stunning venue for community celebrations and cultural performances, creating opportunities for shared experiences. For those seeking tranquility, dedicated yoga and meditation areas offer peaceful sanctuaries for mindfulness and wellness practices.
Backed by Prestige Group's four-decade legacy of delivering exceptional residential projects and their unwavering commitment to quality, Prestige Park Grove represents more than just a home—it's a complete lifestyle destination. With all regulatory approvals in place, this township offers families the opportunity to be part of a vibrant, self-contained community that promises elevated living standards and enduring value.
Configuration :Carpet Area: 412 Sq.ft - 424 Sq.ft
2 BHK Villa
Carpet Area: 673 Sq.ft - 737 Sq.ft
3 BHK Villa
Carpet Area: 922 Sq.ft - 1904 Sq.ft
4 BHK Villa
Carpet Area: 1529 Sq.ft - 2831 Sq.ft
FLOOR PLAN
SPECIFICATIONS
Elegant lobby flooring in ground floor; Basement and upper floor lobby flooring in vitrified tiles; Service staircase and service lobby in KOTA Stone/cement tiles on the treads; Vitrified tiles in the foyer, living, dining, corridors and all bedrooms (Apartments); Imported marble in the foyer, living, dining, corridors, toilets and all bedrooms for Large 4 Bed Apartments; Ceramic tiles in the balcony (Apartments); Superior quality imported marble in the foyer, living, dining, all bedrooms, toilets, corridor, family and internal staircases (Villas); Ceramic tiles in staff quarters and utility (Villas); Balconies, verandah, deck and terraces in wooden finish anti-skid tiles (Villas); External car porch area in granite (Villas); Premium vitrified tiles on floors in Kitchen (Villas).
BATHROOMS
All toilets with countertop wash basins (Apartments); EWCs
and chrome plated fittings (Apartments); Chrome plated tap with shower mixer (Apartments); Geysers in all toilets, instant geyser in the maid’s toilet (Apartments); Top 2 floors of the tower will have solar water facility along with geyser in all toilets (except maid’s toilets) (Apartments); Suspended pipeline in all toilets concealed within a false ceiling (Apartments); Shower partitions in all toilets (Villas); Bathtub in one of the toilets in Type 1 and Type 1A Villas; European water closets, chrome plated CP fittings and accessories, and mirror over the wash basins
(Villas); Solar water heater with integrated geyser on the terrace to supply to all toilets (Villas).
KITCHEN
No counter or dado to be provided (Apartments); Provision for exhaust fan (Apartments); Provision for RO point and dishwasher along with washing machine and sink (Villas); No counter or dado to be provided (Villas).
DOORS AND WINDOWS
Main door frame in timber and flush shutter (Apartments); Internal doors – wooden frames and flush shutters (Apartments); UPVC/Aluminium frames and sliding shutters for all external doors (Apartments); UPVC/ Aluminium framed windows with clear glass (Apartments); Internal doors - wooden frames and flush shutters (Villas); Main door - timber frame with paneled single shutter in hard wood timber and natural veneer finish with polyurethane coating (Villas); Digital biometric lock for the main door (Villas); UPVC/Aluminium framed sliding glass doors with mosquito mesh (Villas); UPVC/Aluminium frames and shutters for windows with clear toughened glass and mosquito mesh shutters (Villas).
FINISHES
Lift cladding in marble/granite as per architect’s design (Apartments); All lobby walls will be finished with textured paint and ceilings in distemper (Apartments); Ceramic tiles for walls up to the false ceiling in Apartment Toilets; Premium external emulsion on exterior walls (Apartments); Internal walls and ceilings in emulsion (Apartments); All railings in enamel paint (Apartments); Dado in marble in Villa Toilets; Premium water-resistant external emulsion on exterior walls (Villas); Internal walls and ceilings in emulsion (Villas).
ELECTRICAL
All electrical wiring is concealed in PVC insulated copper wires with modular switches (Apartments); Sufficient power outlets and light points provided (Apartments); Internet and TV points provided in the living and all bedrooms (Apartments); ELCB and individual meters will be provided for all apartments; USB points in living and all bedrooms (Apartments); 100% backup for all apartments at additional cost; Concealed electrical wiring with PVC insulated copper wires with modular switches (Villas); Sufficient power outlets and light points provided (Villas); TV and Internet points provided in the living, family (Villas); ELCB and individual meters will be provided for all villas; Intercom facility from each villa to the security room, clubhouse, & other villas; Fan points in living, dining, family, kitchen and all bedrooms (Villas); EV Car charging point (Villas); 100% back up power for all villas at additional cost; Sufficient light and power points in Garden/Terrace/Balcony/Deck Areas (Villas); Provision for split airconditioning (Villas); Video door phone at the villa entrance (Villas).
OTHERS
RCC structure (Apartments); Lifts of suitable size and capacity will be provided in all towers (Apartments); Individual water meters to be provided for every apartment; RCC framed structure (Villas); Internal railings in glass with SS handrails (Villas); External railings in MS (Villas); Private elevator in every villa; Individual water meters for every villa; Plumbing points at select locations in Garden/Terrace/Balcony/Deck Areas (Villas).
AMENITIES
Gymnasium
Club House
Children's Play Area
Amphitheatre
Jogging Track
Basketball Court
Yoga/Meditation Area
Cricket Pitch
ABOUT LOCATION
Location - Whitefield, Bangalore
Close To - Marathahalli, Varthur, ITPL, Brookefield, Hoodi
Nearby Landmarks - Schools: Harvest International School, Greenwood High International School, Presidency School Whitefield
Hospitals: Manipal Hospital Whitefield, Columbia Asia Hospital, Vydehi Hospital
Restaurants: The Whitefield Arms, Barbeque Nation, Truffles Whitefield
Bank/ATMs: HDFC Bank Whitefield, ICICI Bank, State Bank of India
Bus Stop: Whitefield Bus Depot, ITPL Bus Stop, Hoodi Circle Bus Stop
Metro/Railway: Whitefield Railway Station, Baiyappanahalli Metro Station, Namma Metro Extension (Upcoming)
Airport: Kempegowda International Airport
Petrol Pumps: Indian Oil Whitefield, HP Petrol Pump, Bharat Petroleum
Shopping Mall: Phoenix Marketcity Whitefield, VR Bengaluru, Forum Shantiniketan
Parks: Whitefield Lake, Hope Farm Nature Reserve, Varthur Lake
Place of Worship: St. Thomas Church Whitefield, Venkataramana Swamy Temple, Jamia Masjid
Groceries: More Supermarket, Reliance Fresh, Nilgiris Supermarket
Movie Theaters: PVR Phoenix Marketcity, INOX VR Bengaluru, Cinepolis
Police Station: Whitefield Police Station, Mahadevapura Police Station, Varthur Police Station
Building Details
19 Towers / 41 Floors / 3715 Units / Total Project Area:71 acres (287.3K sq.m.) / Open Area:84 %
LOCATION MAP
Frequently Asked Questions About PRESTIGE PARK GROVE
Where is Prestige Park Grove Exactly located?
Is Prestige Park Grove Rera Registered?
What are unit options available in Prestige Park Grove?
What is the starting price of Villas in Prestige Park Grove?
When is the Possession of Villas?
What are the nearest landmarks?
Hospitals: Manipal Hospital Whitefield, Columbia Asia Hospital, Vydehi Hospital
Restaurants: The Whitefield Arms, Barbeque Nation, Truffles Whitefield
Bank/ATMs: HDFC Bank Whitefield, ICICI Bank, State Bank of India
Bus Stop: Whitefield Bus Depot, ITPL Bus Stop, Hoodi Circle Bus Stop
Metro/Railway: Whitefield Railway Station, Baiyappanahalli Metro Station, Namma Metro Extension (Upcoming)
Airport: Kempegowda International Airport
Petrol Pumps: Indian Oil Whitefield, HP Petrol Pump, Bharat Petroleum
Shopping Mall: Phoenix Marketcity Whitefield, VR Bengaluru, Forum Shantiniketan
Parks: Whitefield Lake, Hope Farm Nature Reserve, Varthur Lake
Place of Worship: St. Thomas Church Whitefield, Venkataramana Swamy Temple, Jamia Masjid
Groceries: More Supermarket, Reliance Fresh, Nilgiris Supermarket
Movie Theaters: PVR Phoenix Marketcity, INOX VR Bengaluru, Cinepolis
Police Station: Whitefield Police Station, Mahadevapura Police Station, Varthur Police Station.
Is Prestige Park Grove, approved by Banks for Home Loans?
TELL US WHAT YOU KNOW ABOUT PRESTIGE PARK GROVE
Add a Review
Similar Residential Properties in Whitefield

Total Environment Pursuit Of A Radical Rhapsody Tower 8
Whitefield, Bangalore
3 BHK, 3 BHK Duplex Flat Flats
Carpet Area : 1506 Sq.ft - 2660 Sq.ft
3.06 Cr Onwards
+91 98205 75619
Total Environment Pursuit Of A Radical Rhapsody Tower 8 emerges as a testament to architectural brilliance in Whitefield, where Total En...

Oravia The Grand Strand Address
Whitefield, Bangalore
2 BHK, 3 BHK Flats Flats
Carpet Area : 776 Sq.ft - 1306 Sq.ft
On Request
+91 98205 75619
Oravia The Grand Strand Address by Address Maker Life Spaces introduces a distinguished residential offering in Whitefield, Bangalore's most...
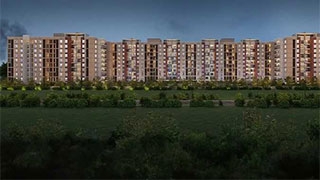
Lorven Cascade GardenPRM/KA/RERA/1251/446/PR/311224/007332
Whitefield, Bangalore
3 BHK Flats Flats
Super Built-Up Area : 1325 Sq.ft - 1715 Sq.ft
1.4 Cr Onwards
+91 98205 75619
Lorven Cascade Garden emerges as an exceptional residential retreat in the heart of Whitefield, one of Bangalore's most coveted addresses fo...
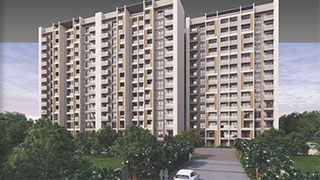
Goyal Orchid Platinum
Whitefield, Bangalore
2 BHK, 3 BHK, 4 BHK Flats Flats
Carpet Area : 938 Sq.ft - 1518 Sq.ft
+91 98205 75619
Goyal Orchid Platinum stands as a testament to refined living in Whitefield, Bangalore's premier technology hub that has evolved into one of...
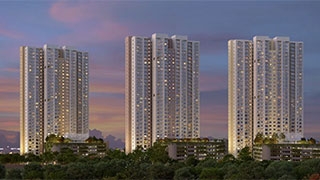
Alembic Cloud Forest
Whitefield, Bangalore
2 BHK, 3 BHK Flats Flats
Carpet Area : 936 Sq.ft - 1471 Sq.ft
1.94 Cr Onwards
+91 98205 75619
Alembic Cloud Forest rises as an architectural masterpiece in Whitefield, Bangalore's most coveted technology corridor that seamlessly blend...

Sumadhura Sarang Phase 2
Whitefield, Bangalore
3 BHK, 4 BHK Flats Flats
Carpet Area : 1094 Sq.ft - 1403 Sq.ft
1.15 Cr Onwards
+91 98205 75619
Sumadhura Sarang Phase 2 presents an exceptional residential opportunity in Whitefield, East Bangalore's most celebrated technology and life...