SBR One Residence Whitefield, Bangalore
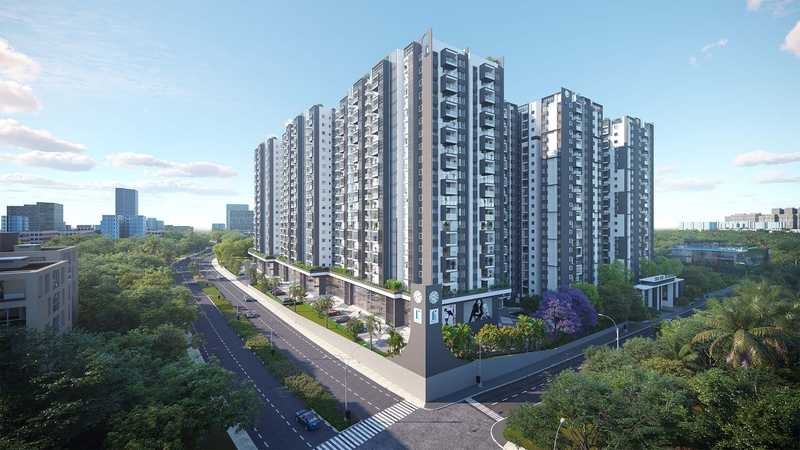
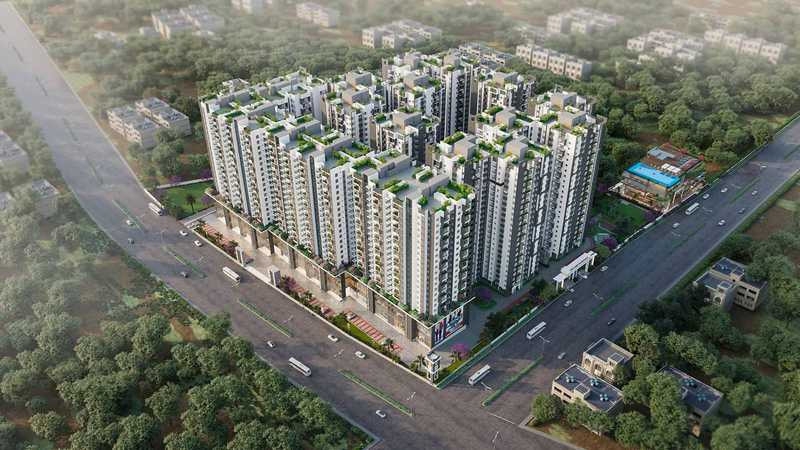
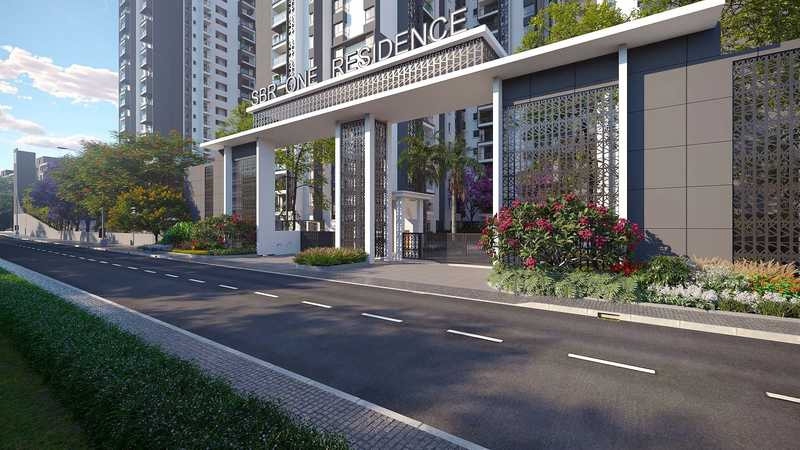
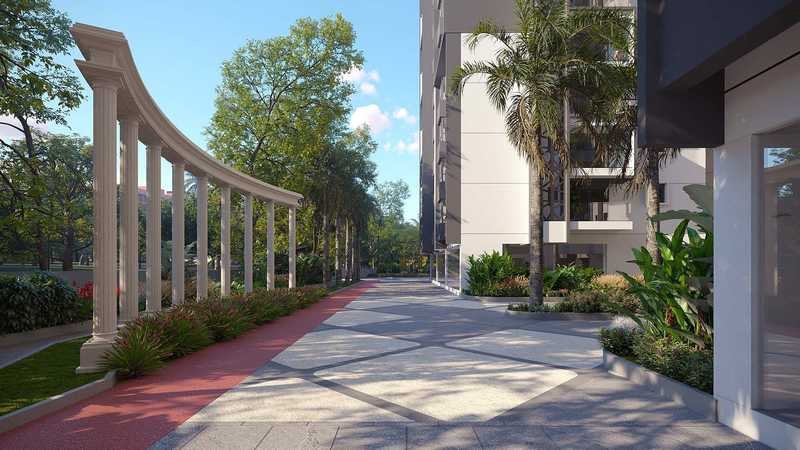
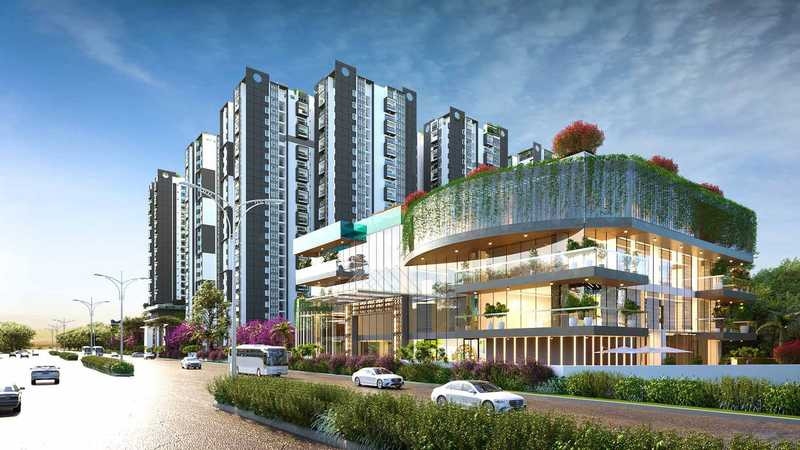
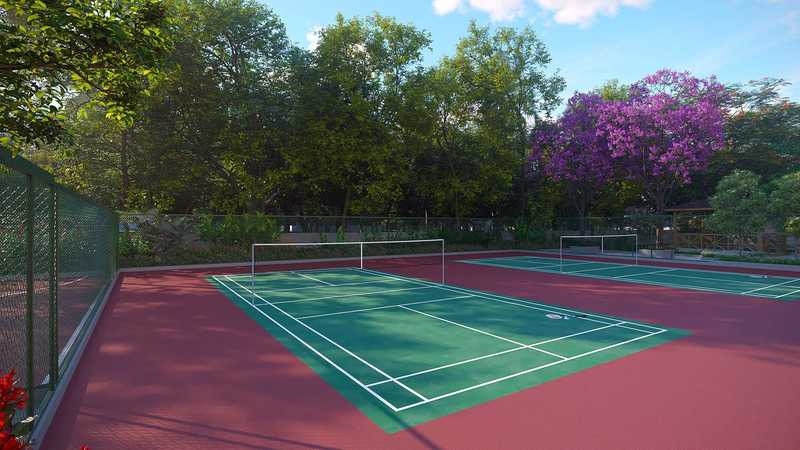
Property Code : PropertyCrow7652
Share This Project :
- Location : Whitefield, Bangalore
- Configuration : 3 BHK Flats
- Size : Super Built-Up Area : 1192 Sq.ft - 1171 Sq.ft
- Developed by : SBR Group
- New Launch - Possession Around December 2030
- Investor / Resale Units Available
- Price : 1.5 Cr Onwards
- RERA NO. : PRM/KA/RERA/1251/446/PR/131224/007297
Call Now : +91 98205 75619
ABOUT SBR ONE RESIDENCE
Welcome to SBR One Residence by SBR Group, a distinguished residential development that brings contemporary living to the thriving heart of Whitefield, Bangalore. This thoughtfully designed project offers exclusively crafted three-bedroom homes that embody modern elegance, intelligent space planning, and premium lifestyle amenities. SBR One Residence represents an ideal address for professionals and families seeking a harmonious blend of urban connectivity, natural serenity, and community living in one of Bangalore's most established and sought-after IT corridors.
SBR One Residence showcases impressive architectural vision through thirteen well-designed towers rising gracefully to twenty floors, creating a striking residential landmark in the Whitefield skyline. Home to over nine hundred meticulously planned residences, this vibrant community fosters a dynamic neighborhood atmosphere where residents enjoy both modern conveniences and meaningful social connections. The project's remarkable dedication to open spaces ensures that residents are surrounded by generous greenery, landscaped zones, and tranquil environments that provide a refreshing counterpoint to urban density, making every day feel like a retreat into nature while remaining connected to city life.
Whitefield's reputation as Bangalore's premier eastern hub is well-deserved, offering unparalleled advantages for residential living. This mature locality hosts major IT parks, multinational corporations, world-class educational institutions, and comprehensive healthcare facilities. Residents of SBR One Residence benefit from exceptional connectivity to the international airport, seamless access to the Outer Ring Road, and proximity to upscale shopping destinations, diverse dining experiences, and entertainment options. The area's established infrastructure, ongoing metro development, and robust civic amenities make Whitefield an enduring choice for discerning homebuyers seeking both professional convenience and quality residential experiences.
SBR One Residence transforms everyday living into extraordinary moments through its comprehensive suite of lifestyle amenities designed for holistic family wellness. Dive into the sparkling swimming pool for refreshing leisure, maintain fitness goals at the state-of-the-art gymnasium, or enjoy peace of mind with the convenient on-site creche and daycare facility that supports working parents. Children flourish in thoughtfully designed play areas surrounded by safety and nature. The beautifully landscaped gardens and natural pond create serene sanctuaries where residents can unwind and reconnect with nature's calming rhythms. The amphitheatre serves as the community's cultural heart, hosting events and celebrations that bring neighbors together. Fitness enthusiasts can embrace active lifestyles along the dedicated jogging track and cycling track that wind through verdant pathways, promoting health and wellness for all ages.
SBR Group brings proven expertise, commitment to quality construction, and customer-centric values to every aspect of SBR One Residence. Each three-bedroom home features practical layouts that optimize natural light and ventilation, complemented by quality specifications and contemporary finishes. SBR One Residence represents more than just a home—it's a lifestyle destination where families thrive in Whitefield's dynamic landscape.
Configuration :Super Built-Up Area: 1192 Sq.ft, 1200 Sq.ft, 1310 Sq.ft, 1628 Sq.ft, 1652 Sq.ft, 1692 Sq.ft, 1730 Sq.ft, 1752 Sq.ft, 810 Sq.ft, 1089 Sq.ft, 1095 Sq.ft, 1157 Sq.ft, 1171 Sq.ft
FLOOR PLAN
| Type | Size | Price |
|---|---|---|
| 3 BHK Villa | Super Built-Up Area: 810 Sq.ft | 1.02 CR |
| 3 BHK Villa | Super Built-Up Area: 1089 Sq.ft | 1.37 CR |
| 3 BHK Villa | Super Built-Up Area: 1095 Sq.ft | 1.38 CR |
| 3 BHK Villa | Super Built-Up Area: 1157 Sq.ft | 1.45 CR |
| 3 BHK Villa | Super Built-Up Area: 1171 Sq.ft | 1.47 CR |
| 3 BHK Villa | Super Built-Up Area: 1192 Sq.ft | 1.50 CR |
| 3 BHK Villa | Super Built-Up Area: 1200 Sq.ft | 1.51 CR |
| 3 BHK Villa | Super Built-Up Area: 1310 Sq.ft | 1.65 CR |
| 3 BHK Villa | Super Built-Up Area: 1628 Sq.ft | 2.05 CR |
| 3 BHK Villa | Super Built-Up Area: 1652 Sq.ft | 2.08 CR |
| 3 BHK Villa | Super Built-Up Area: 1692 Sq.ft | 2.13 CR |
| 3 BHK Villa | Super Built-Up Area: 1730 Sq.ft | 2.18 CR |
| 3 BHK Villa | Super Built-Up Area: 1752 Sq.ft | 2.21 CR |
Note: Above Mentioned Sizes and Prices are Approximate, Maintenance, Club Charges, Registration, Stamp duty, Car Parking, etc as applicable. **Rates are indicative.
SPECIFICATIONS
All structural elements are designed to be earthquake-resistant, in compliance with Seismic Zone II standards.
SUB-STRUCTURE
RCC Framed structure.
SUPER STRUCTURE
Monolithic construction of core and shear walls using a high-quality aluminum modular formwork system.
JOINERY
Main Door (1050mm x 2400mm): Premium-quality Mahogany/Red Meranti wood frame spanning the full wall width, with architraves on both sides. The door features a veneered solid flush door shutter of 40mm thickness with all-round teakwood beading, and P.U. polish finish on both sides with an IP-based smart door lock.
Bedroom Door (900mm x 2400mm): Red Meranti/Mahogany wooden frame with a solid flush door, veneered on both sides with PU finish.
Toilet Doors (750mm x 2400mm): Granite door frame with a laminated flush door.
Door Hardware: Dorset/Equivalent
Windows (1500MM High): Specially designed 3-track uPVC sliding windows with mosquito mesh and hardware from a reputed brand.
Balcony Doors (2400MM High): 3-track uPVC sliding doors with architrave, aluminum low threshold, mosquito mesh, and hardware from a reputed brand.
LIVING/DINING/PASSAGE/BEDROOMS
Premium-quality Gres Tough high-strength digital floor tiles for flooring and skirting in 800 x 1600 size (Kajaria/Somany/Equivalent).
Smooth putty finish with premium acrylic emulsion paint for the walls, applied over a single coat of primer.
OBD (Oil Bound Distemper) finish for the internal ceiling.
ALL TOILETS
Flamed finish granite flooring with shower drain.
Premium-quality 600 x 1200 tiles for wall dado, up to a height of 8 feet.
Granite wash basin counter.
Calcium silicate false ceiling where required.
Reputed brand horizontal geyser with 15L capacity in all toilets (Jaquar/Havells/Equivalent).
Premium-quality chrome-plated sanitary fixtures from Jaquar Laguna Series/Equivalent.
KITCHEN
Premium-quality vitrified tiles for flooring and skirting in 800 x 1600 size (Kajaria/Somany/Equivalent).
Power and water inlet provision for RO.
Power provision for kitchen hob and chimney.
Provision for chimney exhaust.
Water and drain point for sink tap.
Kitchen counter, dado, sink, and CP fittings are in the client's scope, with provisions provided.
UTILITY
Anti-skid tile flooring of 300 x 300 or the same as kitchen tiles wherever applicable.
Dado: Vitrified/ceramic tiles up to sill height, as per the design.
Utility fixtures: Chromium-plated fittings as applicable.
Provision for dishwasher, as applicable.
Provision for geyser, as applicable.
BALCONIES
Wooden-look matte finish/Anti-Skid vitrified tiles for flooring and skirting.
Powder Coated Aluminum/SS with Toughened Glass railing as per design with granite coping.
Exterior Grade paint for ceiling.
Exterior grade textured non-VOC paint for walls (Asian/Berger/Dulux/Equivalent).
Water outlet in balconies.
ELEVATORS
2 high-speed passenger lifts with auto rescue device and 1 service lift (capacity as per traffic analysis) per block, from a reputed brand (Kone/Schindler/Toshiba/Equivalent).
Cladding in Granite/Lacquered Glass.
FIRE & SAFETY
Fire sprinkler system in all flats (with CPVC Blaze Master piping), corridors, and basements.
Risers and ring mains of reputed make (GI pipe with paint) as per statutory norms.
Fire hydrants and extinguishers on all floors.
Fire alarms and public address system.
PIPED GAS
Meter-based piped gas provision by GAIL.
Gas Leakage Detector
PLUMBING
Water meter for individual flats.
Drainage/sewage: SWR/PVC pipes and fittings.
Water supply (internal & external): CPVC or uPVC pipes and fittings.
Premium-quality sanitary and chrome-plated fittings with thermostatic diverter in toilets (Jaquar/Equivalent).
ELECTRICAL SPECIFICATION
Concealed copper wiring (Havells/Polycab or equivalent).
Premium-quality modular switches of reputed brands (ABB/Legrand/Havells/Equivalent) for non-IoT switches.
Home automation switches as per design.
Light points, ceiling fan points, 6A & 16A sockets, and distribution boards in respective areas as per schedule/electrical layout.
One telephone point in the living room with a single-pair telephone cable to the Optical Network Terminal Box (ONT).
Conduit provision for a dedicated internet connection in the living room.
T.V. points in the living room & master bedroom with co-axial cables of reputed make to the draw box.
AC point and drainage provision in all bedrooms and living rooms.
EB power supply: 4 KW for 2.5 BHK and 5 KW for 3 BHK.
DG backup for EB power supply, with flexibility to use any electrical points (except heating points) up to 50% of the allocated connected load.
100% DG backup for common facilities, including electrical points for D.G. yard, transformer yard, pump room, common areas, landscape lighting, clubhouse lights, and street lighting of internal roads.
EV charging points for cars/bikes in common parking areas, as per statutory requirements.
PVC conduits (rigid type) of reputed make as per IS specifications for internal electrification.
MCBs and DBs of reputed make as per IS specifications.
Solar-powered water heater for top-floor units.
HOME AUTOMATION
IP-based smart door lock.
IP-based video door phone with lobby, inter-flat, and security connectivity.
IoT system - ABB/Equivalent.
Smart web community.
PARKING
Multi-level covered parking with entry/exit ramps and signage.
Dedicated space for car charging in the common parking area.
Epoxy paint up to 1-meter level on the walls.
ECO SUSTAINABILITY FACILITIES
WTP (Water Treatment Plant) - Softened water made available for the kitchen.
ARBIT-type sewage treatment plant of adequate capacity, as per norms. Treated sewage water will be used for landscaping/flushing purposes.
Rainwater harvesting.
Organic waste converters.
SECURITY
CCTV Surveillance System.Solar Powered Fencing on Compound Wall.
Solar Powered Street Lamps/Applicable Common areas
AMENITIES
Gymnasium
Creche/Day Care
Children's Play Area
Landscape Garden
Natural Pond
Amphitheatre
Jogging Track
Cycling Track
ABOUT LOCATION
Location - Whitefield, Bangalore
Close To - ITPL, Marathahalli, Varthur, Kadugodi, Hoodi
Nearby Landmarks - Schools: Inventure Academy, Chrysalis High School, Greenwood High International School
Hospitals: Columbia Asia Hospital Whitefield, Manipal Hospital Whitefield, Sakra World Hospital
Restaurants: The Brew Room, Social Whitefield, Barbeque Nation
Bank/ATMs: HDFC Bank, ICICI Bank, Axis Bank
Bus Stop: Whitefield Bus Depot, ITPL Bus Stop, Marathahalli Bus Stop
Metro/Railway: Whitefield Railway Station, Baiyappanahalli Metro Station, Bangalore City Railway Station
Airport: Kempegowda International Airport, HAL Airport, Jakkur Aerodrome
Petrol Pumps: Indian Oil Petrol Pump, HP Petrol Station, Shell Petrol Pump
Shopping Mall: Phoenix Marketcity Whitefield, VR Bengaluru, Forum Shantiniketan
Parks: Whitefield Park, Varthur Lake, Kundalahalli Lake
Place of Worship: St. Mary's Church Whitefield, Sri Sathya Sai Baba Ashram, Whitefield Masjid
Groceries: Reliance Fresh, More Supermarket, Big Bazaar
Movie Theaters: PVR Phoenix Marketcity, INOX Garuda Mall, Cinepolis Forum Shantiniketan
Police Station: Whitefield Police Station, Marathahalli Police Station, Varthur Police StationRetry
Building Details
13 Towers / 20 Floors / 931 Units / Total Project Area:10.31 acres (41.7K sq.m.) / Open Area:72 %
LOCATION MAP
Frequently Asked Questions About SBR ONE RESIDENCE
Where is SBR One Residence Exactly located?
Is SBR One Residence Rera Registered?
What are unit options available in SBR One Residence?
What is the starting price of Flats in SBR One Residence?
When is the Possession of Flats?
What are the nearest landmarks?
Hospitals: Columbia Asia Hospital Whitefield, Manipal Hospital Whitefield, Sakra World Hospital
Restaurants: The Brew Room, Social Whitefield, Barbeque Nation
Bank/ATMs: HDFC Bank, ICICI Bank, Axis Bank
Bus Stop: Whitefield Bus Depot, ITPL Bus Stop, Marathahalli Bus Stop
Metro/Railway: Whitefield Railway Station, Baiyappanahalli Metro Station, Bangalore City Railway Station
Airport: Kempegowda International Airport, HAL Airport, Jakkur Aerodrome
Petrol Pumps: Indian Oil Petrol Pump, HP Petrol Station, Shell Petrol Pump
Shopping Mall: Phoenix Marketcity Whitefield, VR Bengaluru, Forum Shantiniketan
Parks: Whitefield Park, Varthur Lake, Kundalahalli Lake
Place of Worship: St. Mary's Church Whitefield, Sri Sathya Sai Baba Ashram, Whitefield Masjid
Groceries: Reliance Fresh, More Supermarket, Big Bazaar
Movie Theaters: PVR Phoenix Marketcity, INOX Garuda Mall, Cinepolis Forum Shantiniketan
Police Station: Whitefield Police Station, Marathahalli Police Station, Varthur Police StationRetry.
Is SBR One Residence, approved by Banks for Home Loans?
TELL US WHAT YOU KNOW ABOUT SBR ONE RESIDENCE
Add a Review
Similar Residential Properties in Whitefield

Total Environment Pursuit Of A Radical Rhapsody Tower 8
Whitefield, Bangalore
3 BHK, 3 BHK Duplex Flat Flats
Carpet Area : 1506 Sq.ft - 2660 Sq.ft
3.06 Cr Onwards
+91 98205 75619
Total Environment Pursuit Of A Radical Rhapsody Tower 8 emerges as a testament to architectural brilliance in Whitefield, where Total En...

Oravia The Grand Strand Address
Whitefield, Bangalore
2 BHK, 3 BHK Flats Flats
Carpet Area : 776 Sq.ft - 1306 Sq.ft
On Request
+91 98205 75619
Oravia The Grand Strand Address by Address Maker Life Spaces introduces a distinguished residential offering in Whitefield, Bangalore's most...
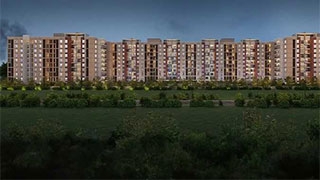
Lorven Cascade GardenPRM/KA/RERA/1251/446/PR/311224/007332
Whitefield, Bangalore
3 BHK Flats Flats
Super Built-Up Area : 1325 Sq.ft - 1715 Sq.ft
1.4 Cr Onwards
+91 98205 75619
Lorven Cascade Garden emerges as an exceptional residential retreat in the heart of Whitefield, one of Bangalore's most coveted addresses fo...
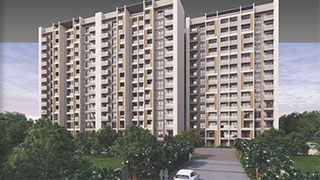
Goyal Orchid Platinum
Whitefield, Bangalore
2 BHK, 3 BHK, 4 BHK Flats Flats
Carpet Area : 938 Sq.ft - 1518 Sq.ft
+91 98205 75619
Goyal Orchid Platinum stands as a testament to refined living in Whitefield, Bangalore's premier technology hub that has evolved into one of...
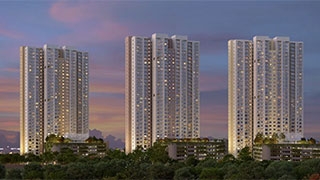
Alembic Cloud Forest
Whitefield, Bangalore
2 BHK, 3 BHK Flats Flats
Carpet Area : 936 Sq.ft - 1471 Sq.ft
1.94 Cr Onwards
+91 98205 75619
Alembic Cloud Forest rises as an architectural masterpiece in Whitefield, Bangalore's most coveted technology corridor that seamlessly blend...

Sumadhura Sarang Phase 2
Whitefield, Bangalore
3 BHK, 4 BHK Flats Flats
Carpet Area : 1094 Sq.ft - 1403 Sq.ft
1.15 Cr Onwards
+91 98205 75619
Sumadhura Sarang Phase 2 presents an exceptional residential opportunity in Whitefield, East Bangalore's most celebrated technology and life...