Suyug The 1 Sarjapur, Bangalore

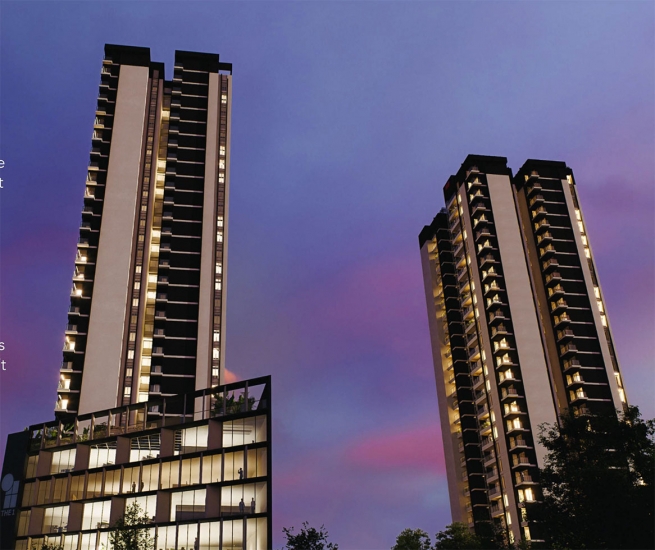


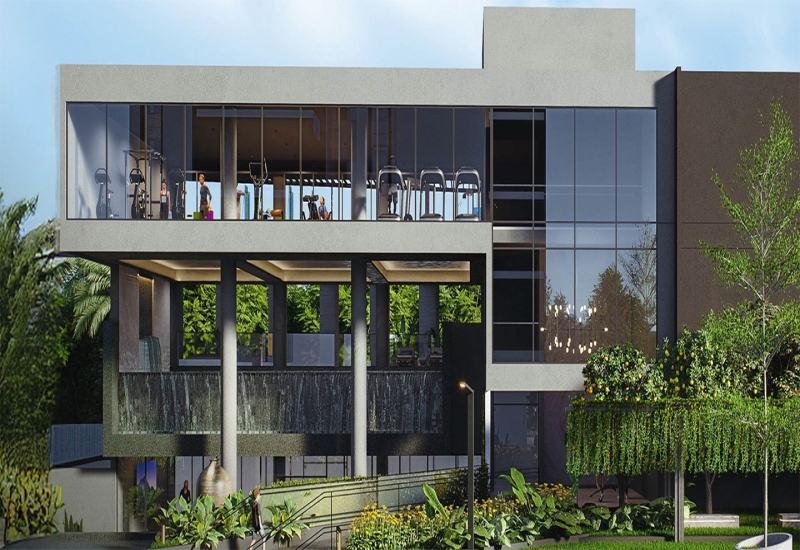
Property Code : PropertyCrow7863
Share This Project :
- Location : Sarjapur, Bangalore
- Configuration : 2 BHK, 3 BHK, 4 BHK Flats
- Size : Super Built-Up Area : 1350 Sq.ft - 3573 Sq.ft
- Developed by : Suyug Infra
- Under Construction - Possession Around December 2027
- Investor / Resale Units Available
- Price : 1.22 Cr Onwards
- RERA NO. : PRM/KA/RERA/1251/310/PR/051224/007268
Call Now : +91 98205 75619
ABOUT SUYUG THE 1
Elevate your lifestyle to extraordinary heights at Suyug The 1, a prestigious high-rise residential landmark strategically positioned in the thriving neighborhood of Sarjapur, Bangalore. This exceptional development offers an impressive range of two, three, and four-bedroom residences within a secure gated community that seamlessly combines architectural excellence, world-class amenities, and an unprecedented commitment to open spaces, creating a true urban oasis for discerning families and professionals seeking the perfect balance of luxury and connectivity.
Suyug The 1 represents a visionary approach to contemporary urban living. The development comprises two elegantly designed towers that rise majestically to thirty-one floors, creating an iconic presence in the Sarjapur skyline while housing a carefully curated collection of residences. What truly distinguishes Suyug The 1 is its remarkable dedication to green living, with an extraordinary seventy-nine percent of the total area reserved for open spaces, landscaped gardens, and recreational facilities. This exceptional allocation creates a breathtaking environment where residents are enveloped by lush greenery, pristine walkways, and expansive recreational zones, offering a resort-like atmosphere that provides a refreshing escape from urban density while maintaining perfect connectivity to Bangalore's major technology corridors and lifestyle destinations.
The diverse range of configurations at Suyug The 1 caters to every lifestyle need and family size. The well-appointed two-bedroom homes are perfect for young professionals and small families seeking quality living spaces in a premium location, while the spacious three-bedroom residences offer ideal accommodation for growing families who value comfort and functionality. The expansive four-bedroom apartments provide luxurious living spaces for those who desire generous room for multi-generational families, dedicated home offices, or sophisticated entertainment areas. Each residence features premium specifications, contemporary finishes, and intelligent floor plans designed to maximize natural light and ventilation. Large windows and private balconies offer stunning panoramic views while ensuring homes remain bright and airy throughout the day.
The lifestyle amenities at Suyug The 1 are truly world-class, providing residents with comprehensive facilities for health, wellness, and recreation. The development features a sparkling swimming pool, a state-of-the-art gymnasium, and an exclusive clubhouse. Sports enthusiasts can enjoy the badminton and basketball courts, while the indoor games area provides year-round entertainment for all ages. Families will appreciate the vibrant children's play area, while the jogging track offers perfect venues for morning exercises. The banquet hall and amphitheatre provide ideal settings for hosting celebrations and community events, while secure gated access and ample car parking ensure complete peace of mind.
Strategically located in Sarjapur, Suyug The 1 offers exceptional connectivity to major IT hubs, international schools, and healthcare facilities. As a RERA-registered project, this development guarantees transparency and quality.
Configuration :Super Built-Up Area : 1350 Sq.ft
3 BHK Flat
Super Built-Up Area : 1601 Sq.ft, 1616 Sq.ft, 1645 Sq.ft, 1660 Sq.ft, 1827 Sq.ft, 1841 Sq.ft, 1925 Sq.ft, 1939 Sq.ft
4 BHK Flat
Super Built-Up Area : 3104 Sq.ft, 3122 Sq.ft, 3476 Sq.ft, 3573 Sq.ft
FLOOR PLAN
| Type | Size | Price |
|---|---|---|
| 2 BHK | Super Built-Up Area : 1350 Sq.ft | 1.22 CR |
| 3 BHK | Super Built-Up Area : 1601 Sq.ft | 1.59 CR |
| 3 BHK | Super Built-Up Area : 1616 Sq.ft | 1.61 CR |
| 3 BHK | Super Built-Up Area : 1645 Sq.ft | 1.59 CR |
| 3 BHK | Super Built-Up Area : 1660 Sq.ft | 1.61 CR |
| 3 BHK | Super Built-Up Area : 1827 Sq.ft | 1.76 CR |
| 3 BHK | Super Built-Up Area : 1841 Sq.ft | 1.78 CR |
| 3 BHK | Super Built-Up Area : 1925 Sq.ft | 1.90 CR |
| 3 BHK | Super Built-Up Area : 1939 Sq.ft | 1.92 CR |
Note: Above Mentioned Sizes and Prices are Approximate, Maintenance, Club Charges, Registration, Stamp duty, Car Parking, etc as applicable. **Rates are indicative.
SPECIFICATIONS
* Living room, kitchen, dining, and bedrooms: Double charged/GVT large vitrified tiles with spacers.
* Bathroom, balcony, and utility: Anti-skid ceramic tiles/ vitrified flooring with spacers.
* Granite threshold for the main door.
* Reception lobby: Granite/marble floor finish.
* Basement and upper floor lobby: Vitrified tile flooring.
* Service staircase and service lobby: Granite tiles in lower level.
BATHROOMS
* Reputed make of GVT/Ceramic tiles cladding with spacers up to false ceiling height.
* Hans Grohe or equivalent make ISI Chrome plated fittings.
* Ceramic sanitary fittings: TOTO or equivalent.
* Low flow aerated fixtures (Greenpro labelled) for potable water increased efficiency.
* Senior citizens/specially abled friendly common bathroom.
* Sanitary fixtures: Wall-mounted EWC on a ledge wall, soft close seat cover (TOTO or equivalent).
* Telephonic shower and rain shower for master bed toilet (Green pro rated - Hans Grohe or equivalent).
* Granite countertop wash basin with hot and cold mixer in master bed toilet (Green pro rated).
* Exhaust fan provision.
* Geyser provision in all toilets.
* All toilets of the last two floors will have water from solar panels.
KITCHEN
* Provision for Modular Kitchen.
* Plumbing provision for water inlet and drain provision for water purifier, sink, washing machine, and dishwasher.
* Power outlets for chimney, hob, refrigerator, microwave oven, mixer/grinder, and water filter.
* Provision for below the counter water filter.
* Washing machine and dishwasher provision in the utility area.
* Instant geyser provision in the kitchen (below counter).
DOORS AND WINDOWS
* All windows are 2 -1/2 track UPVC glazed sliding with EPDM gaskets, necessary hardware with provision for SS mosquito mesh shutter.
* Glazing with toughened glass (Saint Gobain).
* Windows designed for the required wind loads for high rise.
* Toilet ventilator: Non-openable with fixed louvers and exhaust fan provision.
* Main door: Engineered wood with full jamb frames and teak veneer shutters fitted with smart lock (Yale or equivalent). Full height large doors up to beam bottom.
* Internal doors: Engineered wood with laminate finish with reputed hardware.
* Bathroom doors: Granite frame with WPC door with laminate on either side with reputed hardware.
* All hardware of ISI approved make - Stainless steel fittings.
* Emergency fire doors are 2 hours fire-rated.
FINISHES
* Internal walls: Smoothly finished with putty and acrylic emulsion paint (Asian Paints/equivalent).
* External finishing: Two coats of exterior weather shield emulsion over one coat of primer paint of reputed brands with architectural features. Two coats of Ultima/ equivalent.
* Balcony/ Terraces: External grade weather proof paint.
* Enamel paint on all railings.
* Bathroom false ceiling: Grid false ceiling with PVC coated tiles and shadow channels.
* All lobby walls will be finished with textured paint and ceilings with distemper.
ELECTRICAL
* Concealed fire-rated copper wiring of reputed make (FRLS).
* Early smoke detection sensors.
* Power outlet for air conditioners in all bedrooms and living room.
* Accessible ledges for AC outdoor units and sleeve provision.
* Power outlets for geysers in all bathrooms.
* Power outlets for chimney, hob, refrigerator, microwave oven, mixer/grinder, and waterfilter.
* Individual BESCOM provided KWH meters.
* Miniature circuit breakers and Residual current circuit breaker for each distribution board of ISI reputed make.
* Modular switches of ISI reputed make (GM/Anchor Roma/Legrand or equivalent).
* Provision for smart switches for major points including curtain motors.
* TV points in the living room and master bedrooms.
* Telephone/Data point in the living room and master bedroom.
* VDP provision for the main door.
STRUCTURE
* Monolithic concrete (Mivan) as per relevant BIS codes for earthquake resistance (Seismic zone).
* Structurally efficient systems implemented, ensuring efficiency, precision, speed, and quality.
* Reinforced shear walls.
* External walls are 2 hours fire-rated and internal walls.
WATERPROOFING
* Waterproofing provided for all bathrooms, balconies, planter boxes, and utility area.
* PU membrane terrace waterproofing with Fosroc/ BASF/Pidilite with more than 500% elongation ratio and screed flooring above.
* Anti-reflective paint on terrace over waterproofing with SR value.
PLUMBING
* Hans Grohe or equivalent make ISI Chrome plated fittings.
* Plumbing provision for water inlet and drain provision for water purifier, sink, washing machine, and dishwasher.
* Ceramic sanitary fittings: TOTO or equivalent.
* Low flow aerated fixtures (Greenpro labelled) for potable water increased efficiency.
* Noiseless water pressure pump: Grundfos or equivalent for the top two floors.
* Solar water heaters for penthouse units.
* Pressure rating of the pipes: 6 bar.
* All internal pipes with CPVC and external with UPVC.
* AC outlet drain provision in the shaft.
ELEVATORS
* Power-efficient V3F drive with gearless, high-speed elevator of reputed make (Kone/Mitsubishi/Johnson or equivalent).
* 13 pax duplex operated passenger elevators.
* Two-way communication system, automatic rescue device, floor annunciator, and CCTV enabled.
* Exterior granite cladding in the lobby face.
* SS finish and mirror cladding for interiors with grab bars and granite floor.
* Service/fire elevator - stretcher friendly.
FIRE SAFETY
* Fire alarm, public address system, automatic sprinklers, fire extinguishers, and wet risers as required in all common areas as per fire norms.
* Fire tank and pumps integrated with curtain system, fire alarm & public address system.
* Fire command center at the ground floor.
* Sprinklers and curtain system in the basement parking area.
* External fire hydrants on the driveways as required by fire norms.
* Wet risers on every floor.
* Fire tower with fire refuge floors.
* Sprinklers and smoke and heat detectors inside the apartment.
* Mechanical ventilation with CO2 monitoring device for basements.
UTILITIES
* Supply of LPG/PNG with piped GAIL gas system with gas meter.
* Sewage treatment plant with acoustic enclosure and real-time monitoring system.
* Water treatment plant for all input raw water. All supplies for potable use will be through the WTP.
* Dual plumbing system with tertiary-treated recycled water for flushing.
* Surface drain water collection through deep recharge pits.
* Reuse of topsoil for landscape purposes.
* High-efficiency BEE 4-star rated pumps which save on running costs.
* Groundwater recharge integrated with bore wells.
AMENITIES
Gymnasium
Children's Play Area
Banquet Hall
Amphitheatre
Jogging Track
Badminton Court
Basketball Court
Indoor Games
Car Parking
Gated Community
ABOUT LOCATION
Location - Sarjapur, Bangalore
Close To - Bellandur, HSR Layout, Marathahalli, Whitefield, Electronic City
Nearby Landmarks - Schools: Vibgyor High School Sarjapur, Presidency School Sarjapur, Indus International School
Hospitals: Sakra World Hospital, Manipal Hospital Sarjapur, Columbia Asia Hospital Sarjapur
Restaurants: Barbeque Nation Sarjapur, Mainland China, Truffles
Bank/ATMs: HDFC Bank Sarjapur, ICICI Bank Sarjapur, State Bank of India Sarjapur
Bus Stop: Sarjapur Bus Stop, Dommasandra Bus Stop, Carmelaram Bus Stop
Metro/Railway: Baiyappanahalli Metro Station, Whitefield Railway Station, Bangalore City Railway Station
Airport: Kempegowda International Airport, HAL Airport, Jakkur Aerodrome
Petrol Pumps: Indian Oil Petrol Pump Sarjapur, Bharat Petroleum Sarjapur, HP Petrol Pump Sarjapur
Shopping Mall: Forum Neighborhood Mall, Nexus Shantiniketan Mall, Phoenix Marketcity
Parks: Sarjapur Lake Park, Doddakannelli Park, Jakkasandra Park
Place of Worship: ISKCON Bangalore, St. Mary's Church Sarjapur, Sarjapur Masjid
Groceries: More Megastore Sarjapur, Reliance Fresh, Big Bazaar Sarjapur
Movie Theaters: PVR Forum Mall, Cinepolis Nexus Shantiniketan, INOX Garuda Mall
Police Station: Sarjapur Police Station, Varthur Police Station, HSR Layout Police Station
Building Details
Towers2 / Floors31 / Units235 / Total Project Area3.51 acres (14.2K sq.m.) / Open Area79 %
LOCATION MAP
Frequently Asked Questions About SUYUG THE 1
Where is Suyug The 1 Exactly located?
Is Suyug The 1 Rera Registered?
What are unit options available in Suyug The 1?
What is the starting price of Flats in Suyug The 1?
When is the Possession of Flats?
What are the nearest landmarks?
Hospitals: Sakra World Hospital, Manipal Hospital Sarjapur, Columbia Asia Hospital Sarjapur
Restaurants: Barbeque Nation Sarjapur, Mainland China, Truffles
Bank/ATMs: HDFC Bank Sarjapur, ICICI Bank Sarjapur, State Bank of India Sarjapur
Bus Stop: Sarjapur Bus Stop, Dommasandra Bus Stop, Carmelaram Bus Stop
Metro/Railway: Baiyappanahalli Metro Station, Whitefield Railway Station, Bangalore City Railway Station
Airport: Kempegowda International Airport, HAL Airport, Jakkur Aerodrome
Petrol Pumps: Indian Oil Petrol Pump Sarjapur, Bharat Petroleum Sarjapur, HP Petrol Pump Sarjapur
Shopping Mall: Forum Neighborhood Mall, Nexus Shantiniketan Mall, Phoenix Marketcity
Parks: Sarjapur Lake Park, Doddakannelli Park, Jakkasandra Park
Place of Worship: ISKCON Bangalore, St. Mary's Church Sarjapur, Sarjapur Masjid
Groceries: More Megastore Sarjapur, Reliance Fresh, Big Bazaar Sarjapur
Movie Theaters: PVR Forum Mall, Cinepolis Nexus Shantiniketan, INOX Garuda Mall
Police Station: Sarjapur Police Station, Varthur Police Station, HSR Layout Police Station.
Is Suyug The 1, approved by Banks for Home Loans?
TELL US WHAT YOU KNOW ABOUT SUYUG THE 1
Add a Review
Similar Residential Properties in Sarjapur

Abhee Tranquila
Sarjapur, Bangalore
Residential Plot Plots
Plot Area : 1200 Sq.ft - 1600 Sq.ft
71.99 Lacs Onwards
+91 98205 75619
Abhee Tranquila emerges as a distinguished residential plotted development in Sarjapur, one of Bangalore's most sought-after growth corridor...

Sobha Hamptons Townpark Phase 1 W4 To 6
Sarjapur, Bangalore
2 BHK, 3 BHK, 4 BHK Flats Flats
Super Built-Up Area : 1004 Sq.ft - 1887 Sq.ft
On Request
+91 98205 75619
Sobha Hamptons Townpark Phase 1 W4 To 6 represents the pinnacle of residential excellence in Sarjapur, East Bangalore, masterfully developed...
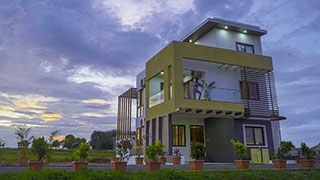
Shriram Chirping Grove 2
Sarjapur, Bangalore
4 BHK Rowhouse Row House
Super Built-Up Area : 2210 Sq.ft - 2632 Sq.ft
1.65 Cr Onwards
+91 98205 75619
Shriram Properties Limited proudly unveils Shriram Chirping Grove 2, an exclusive rowhouse development nestled in the prestigious locale of ...
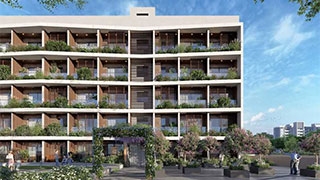
Inspira Winds Of Life
Sarjapur, Bangalore
3 BHK Flats Flats
Built-Up Area : 1752 Sq.ft - 2373 Sq.ft
1.51 Cr Onwards
+91 98205 75619
INK Infrastructure presents Inspira Winds Of Life, a distinguished residential development nestled in the thriving corridor of Sarjapur, Ban...
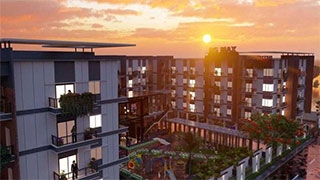
DS MAX Spoorthi
Sarjapur, Bangalore
3 BHK Flats Flats
Super Built-Up Area : 760 Sq.ft - 1069 Sq.ft
34.19 Lacs Onwards
+91 98205 75619
DS MAX Spoorthi by DS-Max stands as a distinguished residential landmark in Sarjapur, Bangalore, offering meticulously planned three-bedroom...

HM Scottsville
Sarjapur, Bangalore
2 BHK, 3 BHK Flats Flats
Super Built-Up Area : 1332 Sq.ft - 1523 Sq.ft
1.7 Cr Onwards
+91 98205 75619
HM Scottsville emerges as a distinguished residential landmark in the heart of Sarjapur, one of Bangalore's most sought-after addresses ...