Tata Varnam Devanahalli, Bangalore
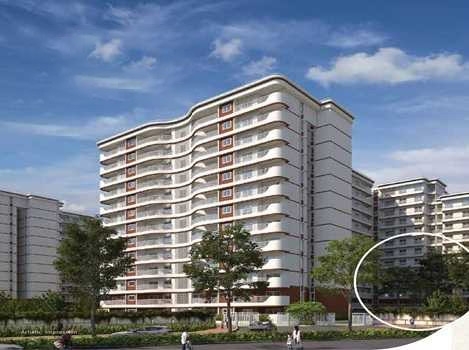
Property Code : PropertyCrow7586
Share This Project :
- Location : Devanahalli, Bangalore
- Configuration : 2 BHK, 3 BHK, 5 BHk & 3 BHK Villa
- Size : Carpet Area : 966 Sq.ft - 2615 Sq.ft
- Developed by : Tata Housing
- New Launch - Possession Around August 2030
- Investor / Resale Units Available
- Price : 1.31 Cr Onwards
- RERA NO. : PRM/KA/RERA/1250/303/PR/110825/007988, PRM/KA/RERA/1250/303/PR/110825/007989, PRM/KA/RERA/1250/303/PR/110825/007990
Call Now : +91 98205 75619
ABOUT TATA VARNAM
Tata Varnam by Tata Housing emerges as a prestigious residential landmark in the rapidly transforming landscape of Devanahalli, Bangalore. Backed by the legacy and trust of the Tata brand, this exceptional development represents a perfect fusion of contemporary design excellence and timeless quality standards that the group is renowned for globally. The project showcases Tata Housing's commitment to creating communities that transcend conventional living spaces, offering residents an elevated lifestyle experience that combines comfort, convenience, and sophistication in equal measure.
The development presents an impressive and diverse portfolio of residences ranging from well-appointed two-bedroom homes to expansive five-bedroom apartments, along with exclusive three-bedroom villas that offer independent living with community amenities. This remarkable variety ensures that Tata Varnam caters to diverse family sizes, lifestyle preferences, and life stages, from young professionals and growing families to established households seeking spacious accommodations. Each residence reflects meticulous attention to detail, incorporating premium finishes, intelligent space planning, and architectural elements that maximize natural light and ventilation while creating aesthetically pleasing living environments.
The villa component adds a unique dimension to the project, offering discerning buyers the opportunity to enjoy independent living spaces with private outdoor areas, while still benefiting from the comprehensive amenity infrastructure and security of a gated community. This dual offering of apartments and villas within a single development creates a diverse, vibrant community atmosphere that enriches the living experience for all residents.
Tata Varnam delivers an exceptional array of lifestyle amenities that rival premium luxury developments. The project features a state-of-the-art mini theatre, offering residents the unique pleasure of enjoying cinema experiences within their community, perfect for family entertainment and social gatherings. Fitness enthusiasts will appreciate the professionally equipped gymnasium and refreshing swimming pool that supports active, healthy lifestyles. The sophisticated clubhouse serves as the community's social nucleus, hosting events and fostering meaningful connections among neighbors.
Environmental consciousness meets modern convenience with dedicated EV charging stations, reflecting Tata Housing's commitment to sustainable living and future-ready infrastructure. The beautifully landscaped gardens and parks provide serene outdoor spaces for relaxation, recreation, and connecting with nature. The elegant banquet hall offers residents a prestigious venue for celebrations and special occasions, while thoughtfully designed children's play areas ensure safe, engaging recreation for young residents.
Devanahalli's strategic location near the international airport, coupled with improving infrastructure and connectivity to major employment hubs, positions the area as one of Bangalore's most promising growth corridors. With multiple RERA registrations ensuring transparency and quality assurance, Tata Varnam represents an intelligent investment opportunity where the Tata legacy of excellence, comprehensive amenities, and strategic location converge to create an exceptional living destination for modern families.
Configuration:Carpet Area: 966 Sq.ft, 1136 Sq.ft, 1183 Sq.ft
3 BHK Flat
Carpet Area: 1177 Sq.ft, 1252 Sq.ft, 1443 Sq.ft, 1492 Sq.ft
3 BHK Villa
Carpet Area : 1937 Sq.ft, 2153 Sq.ft
4 BHK Villa
Carpet Area : 2615 Sq.ft
FLOOR PLAN
| Type | Size | Price |
|---|---|---|
| 2 BHK | Carpet Area : 966 Sq.ft | 1.31 CR |
| 2 BHK | Carpet Area : 1136 Sq.ft | 1.59 CR |
| 2 BHK | Carpet Area : 1183 Sq.ft | 1.62 CR |
| 3 BHK | Carpet Area : 1177 Sq.ft | 1.56 CR |
| 3 BHK | Carpet Area : 1252 Sq.ft | 1.69 CR |
| 3 BHK | Carpet Area : 1443 Sq.ft | 1.94 CR |
| 3 BHK | Carpet Area : 1492 Sq.ft | 1.99 CR |
| 5 BHK | Carpet Area : 2983 Sq.ft | 4.06 CR |
| 3 BHK Villa | Carpet Area : 1937 Sq.ft | 2.94 CR |
| 3 BHK Villa | Carpet Area : 2153 Sq.ft | 3.54 CR |
| 4 BHK Villa | Carpet Area : 2615 Sq.ft | 4.75 CR |
Note: Above Mentioned Sizes and Prices are Approximate, Maintenance, Club Charges, Registration, Stamp duty, Car Parking, etc as applicable. **Rates are indicative.
SPECIFICATIONS
Reinforced concrete moment resisting frame, compliant to Seismic Zone II.
Flooring:
Living & Dining Room, Foyer, Kitchen & Bedrooms: Vitrified Tiles.
Master Bedroom & Balconies: Wooden-looking Vitrified tiles.
Toilets & Utility: Anti-skid Ceramic Tiles.
Internal staircase for Duplex: Granite Treads & Risers.
Doors:
Main Door: Engineered timber wood frame with a flush shutter, veneer on both sides, polish, and hardware.
Bedroom & Toilet Doors: Engineered timber wood frame with a flush shutter, laminate finish on both sides, and hardware.
Fire Staircase Door: Fire doors as per fire norms.
Utility/Balcony Door: UPVC doors.
Windows: UPVC sliding window with a provision for mosquito mesh in all rooms.
Finishes:
External Elevation Walls: Weather-proof paint / Texture paint.
Internal Walls: Acrylic Emulsion.
Ceiling: Oil Bound Distemper finish.
False Ceiling: Toilet grid ceiling.
Parking & Floors:
Parking: Basement floor.
Number of Floors: Town House - 1 to 2 Basements + Ground + 3 Floors; Row House - Ground + 2 Floors.
Security & Lifts:
Security: CCTV in lifts and the entrance lobby.
Lifts: One passenger lift for the Town House.
Apartments
Structure: Reinforced concrete wall system, compliant to Seismic Zone II.
Flooring:
Living & Dining Room, Foyer, Kitchen & Bedrooms: Vitrified Tiles.
Master Bedroom & Balconies: Wooden-looking Vitrified Tiles.
Toilets & Utility: Anti-skid Ceramic Tiles.
Internal staircase for Duplex: Granite Treads & Risers.
Doors:
Main Door: Engineered timber wood frame with a flush shutter, veneer on both sides, polish, and hardware.
Bedroom & Toilet Doors: Engineered timber wood frame with a flush shutter, laminate finish on both sides, and hardware.
Fire Staircase Door: Fire doors as per fire norms.
Utility/Balcony Door: UPVC doors.
Windows: UPVC sliding window with a provision for mosquito mesh in all rooms.
Finishes:
External Elevation Walls: Weather-proof paint / Texture paint.
Internal Walls: Acrylic Emulsion.
Ceiling: Oil Bound Distemper finish.
False Ceiling: Toilet grid ceiling.
Parking & Floors:
Parking: Basement floor.
Number of Floors: 2 Basements + Ground + 10 to 12 Floors.
Security & Lifts:
Security: CCTV in lifts and the entrance lobby.
Lifts: Two passenger lifts and one service lift in each tower.
AMENITIES
Gymnasium
Club House
Mini Theatre
Children's Play Area
EV Charging Stations
Landscape Garden
Park
Banquet Hall
ABOUT LOCATION
Location - Devanahalli, Bangalore
Close To - Yelahanka, Hebbal, Hennur, Thanisandra, Aerospace Park
Nearby Landmarks - Schools: Delhi Public School North Bangalore, Ryan International School, Canadian International School
Hospitals: Columbia Asia Hospital Hebbal, Manipal Hospital Hebbal, Aster RV Hospital
Restaurants: Barbeque Nation, The Black Pearl, Mainland China
Bank/ATMs: HDFC Bank, ICICI Bank, State Bank of India
Bus Stop: Devanahalli Bus Stop, Yelahanka Bus Stop, Aerospace Park Bus Stop
Metro/Railway: Yelahanka Railway Station, Hebbal Metro Station, Baiyappanahalli Metro Station
Airport: Kempegowda International Airport, Bangalore International Airport, HAL Airport
Petrol Pumps: Indian Oil Petrol Pump, HP Petrol Pump, Bharat Petroleum
Shopping Mall: Orion Mall, Elements Mall, Gopalan Mall
Parks: Nagavara Lake Park, Yelahanka Lake Park, Jakkur Lake Park
Place of Worship: ISKCON Temple, St. Mary's Church, Dodda Ganesha Temple
Groceries: Reliance Fresh, More Megastore, D-Mart
Movie Theaters: PVR Orion Mall, INOX Elements Mall, Cinepolis Gopalan Mall
Police Station: Devanahalli Police Station, Yelahanka Police Station, Aerospace Park Police Station
LOCATION MAP
Frequently Asked Questions About TATA VARNAM
Where is Tata Varnam Exactly located?
Is Tata Varnam Rera Registered?
What are unit options available in Tata Varnam?
What is the starting price of Flats in Tata Varnam?
When is the Possession of Flats?
What are the nearest landmarks?
Hospitals: Columbia Asia Hospital Hebbal, Manipal Hospital Hebbal, Aster RV Hospital
Restaurants: Barbeque Nation, The Black Pearl, Mainland China
Bank/ATMs: HDFC Bank, ICICI Bank, State Bank of India
Bus Stop: Devanahalli Bus Stop, Yelahanka Bus Stop, Aerospace Park Bus Stop
Metro/Railway: Yelahanka Railway Station, Hebbal Metro Station, Baiyappanahalli Metro Station
Airport: Kempegowda International Airport, Bangalore International Airport, HAL Airport
Petrol Pumps: Indian Oil Petrol Pump, HP Petrol Pump, Bharat Petroleum
Shopping Mall: Orion Mall, Elements Mall, Gopalan Mall
Parks: Nagavara Lake Park, Yelahanka Lake Park, Jakkur Lake Park
Place of Worship: ISKCON Temple, St. Mary's Church, Dodda Ganesha Temple
Groceries: Reliance Fresh, More Megastore, D-Mart
Movie Theaters: PVR Orion Mall, INOX Elements Mall, Cinepolis Gopalan Mall
Police Station: Devanahalli Police Station, Yelahanka Police Station, Aerospace Park Police Station.
Is Tata Varnam, approved by Banks for Home Loans?
TELL US WHAT YOU KNOW ABOUT TATA VARNAM
Add a Review
Similar Residential Properties in Devanahalli
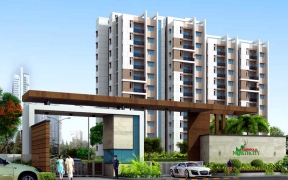
Krishnaja Northcity
Devanahalli, Bangalore
2&3 BHK Apartment Flats
593 Sq.ft to 787 Sq.ft Carpet Area
45 Lacs Onwards*
+91 98451 75506
One of the most affordable residential housing projects in Devanahalli is Krishnaja Northcity. Being developed by Krishnaja Constructions, K...
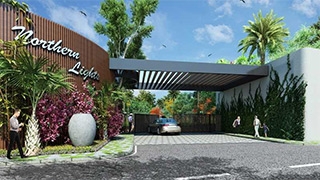
Taapasi Northen Lights
Devanahalli, Bangalore
Residential Plot Plots
Plot Area : 1200 Sq.ft - 3500 Sq.ft
72 Lacs Onwards
+91 98205 75619
Taapasi Northern Lights is an exceptional plotted development in Devanahalli, Bangalore, designed for those who seek a harmonious blend of n...
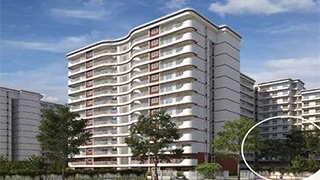
Tata Varnam
Devanahalli, Bangalore
2 BHK, 3 BHK, 5 BHk & 3 BHK Villa Flats
Carpet Area : 966 Sq.ft - 2615 Sq.ft
1.31 Cr Onwards
+91 98205 75619
Tata Varnam by Tata Housing emerges as a prestigious residential landmark in the rapidly transforming landscape of Devanahalli, Bangalore. B...
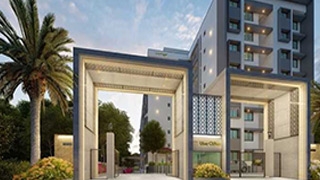
Hydenden Clifton
Devanahalli, Bangalore
3 BHK Flats Flats
Super Built-Up Area: 1300 - 2100 sq.ft
97.48 Lacs Onwards
+91 98205 75619
Hydenden Clifton stands as an epitome of contemporary living in the rapidly developing locality of Devanahalli, Bangalore, offering meticu...
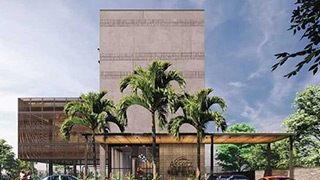
Assetz Promise of Spring Phase 2
Devanahalli, Bangalore
Residential Plot Plots
Plot Area: 1199 Sq.ft - 2388 Sq.ft
71.56 Lacs Onwards
+91 98205 75619
Assetz Promise of Spring Phase 2 emerges as a premium plotted development in the flourishing locality of Devanahalli, Bangalore, meticulousl...
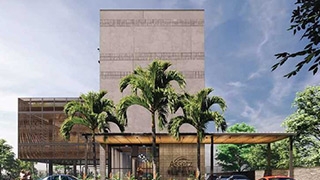
Promise of Spring
Devanahalli, Bangalore
Residential Plot Plots
Plot Area: 1810 Sq.ft - 2124 Sq.ft
1.26 Cr Onwards
+91 98205 75619
Promise of Spring by Assetz Property Group stands as a magnificent plotted development in the prestigious locality of Devanahalli, Bangalore...