The Adwaith by Sanjeevini Guddadahalli, Bangalore
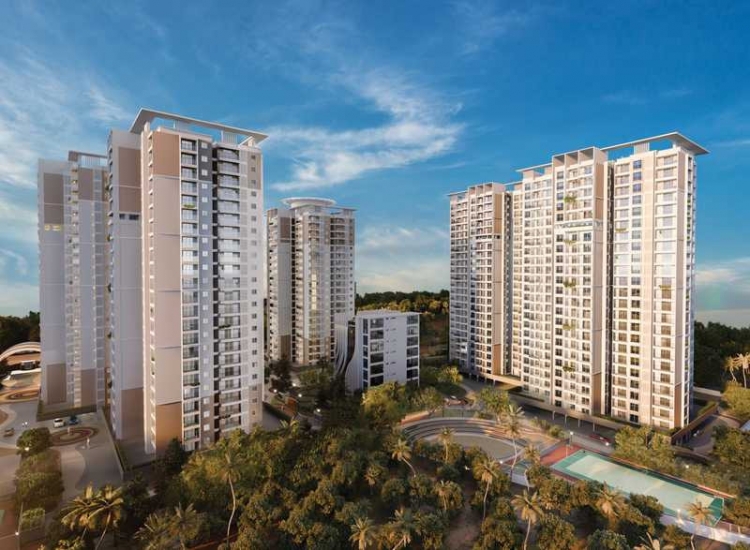
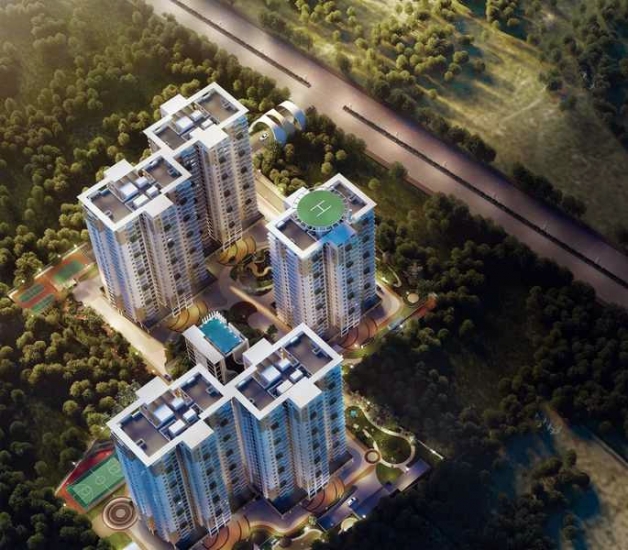
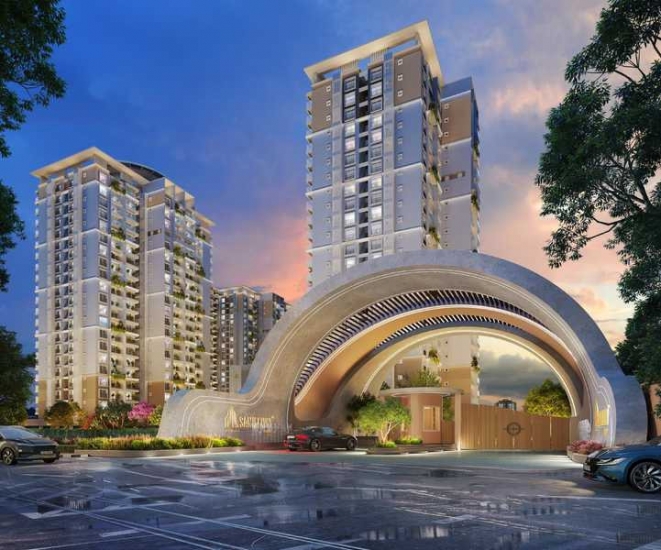
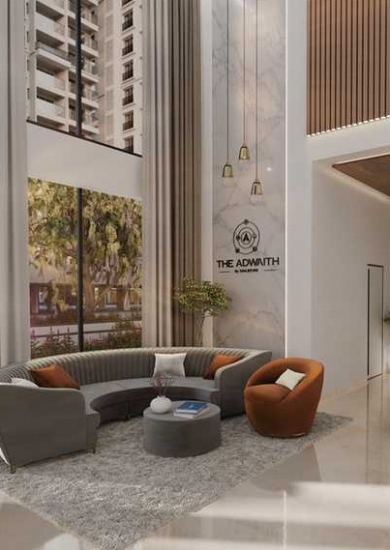
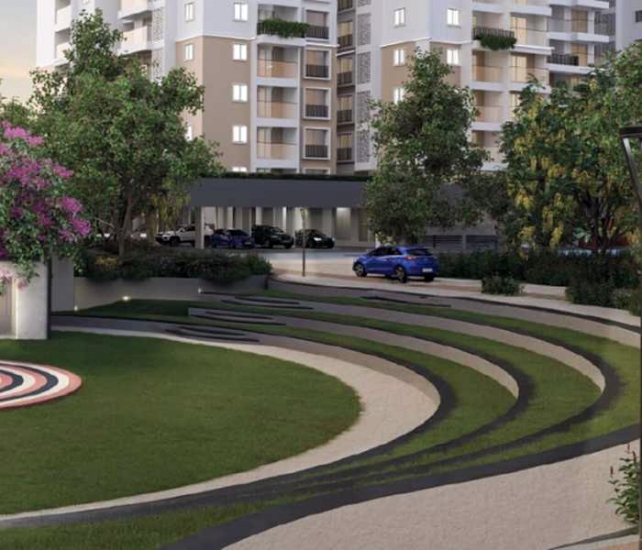
Property Code : PropertyCrow7650
Share This Project :
- Location : Gunjur, Bangalore
- Configuration : 3 BHK, 4 BHK Flats
- Size : Super Built-Up Area : 1545 Sq.ft - 2555 Sq.ft
- Developed by : Sanjeevini Group
- New Launch - Possession Around August 2027
- Investor / Resale Units Available
- Price : 1.7 Cr Onwards
- RERA NO. : PRM/KA/RERA/1251/446/PR/140825/007996
Call Now : +91 98205 75619
ABOUT THE ADWAITH BY SANJEEVINI
Welcome to The Adwaith by Sanjeevini, an exceptional residential development by Sanjeevini Group that embodies modern sophistication in the emerging locality of Guddadahalli, Bangalore. This thoughtfully designed project offers spacious three and four-bedroom homes crafted to meet the aspirations of contemporary families seeking comfort, quality, and a premium lifestyle. The Adwaith represents a perfect synthesis of architectural excellence, strategic location, and world-class amenities, creating an ideal sanctuary for those who value both urban connectivity and peaceful residential living.
The Adwaith showcases impressive architectural planning through five elegant towers rising to twenty-three floors, creating a distinguished presence in the Guddadahalli landscape. Home to over six hundred thoughtfully designed residences, this vibrant community fosters meaningful connections while ensuring privacy and exclusivity for every family. What truly distinguishes The Adwaith is its remarkable commitment to open spaces, with a generous allocation that envelops residents in lush greenery, landscaped gardens, and expansive recreational zones. This dedication to preserving natural breathing space creates a resort-like environment where families can relax, children can play freely, and residents can escape the congestion of typical urban developments.
Guddadahalli's strategic position in North Bangalore offers tremendous advantages for homebuyers seeking growth potential and excellent connectivity. This rapidly developing corridor provides convenient access to major business districts, IT hubs, and the international airport. With improving infrastructure, upcoming metro connectivity, and proximity to established neighborhoods like Hebbal and Yeshwanthpur, Guddadahalli presents an ideal blend of accessibility and value. Residents benefit from nearby educational institutions, healthcare facilities, shopping centers, and entertainment options that make everyday living comfortable and convenient.
The Adwaith transforms daily living into extraordinary experiences through its comprehensive collection of premium amenities designed for every family member. Enjoy refreshing swims in the sparkling swimming pool, pursue fitness goals at the fully-equipped gymnasium, or socialize at the sophisticated clubhouse that serves as the community's social heart. Children thrive in dedicated play areas designed for safe exploration and joyful activities. The amphitheatre provides a stunning venue for cultural performances and community gatherings that strengthen neighborhood bonds. Sports enthusiasts can indulge their passions with access to badminton courts, basketball courts, and cricket pitches for spirited matches and healthy competition. For those seeking balance and inner peace, the dedicated yoga and meditation area offers a tranquil sanctuary for mindfulness practices and holistic wellness.
Sanjeevini Group brings a strong reputation for quality construction, timely delivery, and customer satisfaction to The Adwaith. Each residence features intelligent layouts that maximize natural light, ventilation, and space efficiency, complemented by premium specifications and contemporary finishes. The Adwaith by Sanjeevini represents more than just a home—it's a lifestyle destination where families create cherished memories in Bangalore's promising northern corridor.
Configuration :Super Built-Up Area : 1545 Sq.ft, 1550 Sq.ft, 1935 Sq.ft, 1950 Sq.ft, 1930 Sq.ft
4 BHK Flat
Super Built-Up Area: 2555 Sq.ft
FLOOR PLAN
| Type | Size | Price |
|---|---|---|
| 3 BHK | Super Built-Up Area : 1550 Sq.ft | 1.71 CR |
| 3 BHK | Super Built-Up Area : 1935 Sq.ft | 2.14 CR |
| 3 BHK | Super Built-Up Area : 1950 Sq.ft | 2.16 CR |
| 3 BHK | Super Built-Up Area : 1930 Sq.ft | 2.13 CR |
| 4 BHK | Super Built-Up Area : 2555 Sq.ft | 2.79 CR |
Note: Above Mentioned Sizes and Prices are Approximate, Maintenance, Club Charges, Registration, Stamp duty, Car Parking, etc as applicable. **Rates are indicative.
SPECIFICATIONS
RCC Foundation and RCC Frame.
Super Structure
Aluminum formwork and Shear wall Technology.
RCC "Shear wall structural system" is designed to withstand wind and seismic loads as per the relevant IS Codes.
No common walls.
Floor Height
Residential floor-to-floor height is 3.3 m.
Painting
Internal walls: Wall putty/POP punning with primer and premium emulsion paint.
External walls: Weather proof exterior grade paint-apex ultima or equivalent.
Railing for Balcony and Specific Windows
MS railings as per design intent.
10 mm toughened glass with MS handrail and MS clamp support at the bottom.
Doors and Windows
Main door: Factory-made 8’ high with engineered wood frame with veneer and PU coat.
Designer hardware with a smart door lock (Yale/Godrej or equivalent).
Front door safety window on the side with MS Grill for visitor.
Internal doors: Factory-made 8’ high door with engineered wood frame, laminate finish.
Toilet doors: Factory-made 8’ high door with engineered wood frame and one side laminate finish.
Front architrave for all doors.
Acoustic EPDM gasket (for noise reduction) for all doors.
Glazing: UPVC frames, energy-efficient glass, mosquito mesh of Fenesta/Aparna or equivalent 3 track sliding.
Balcony doors: UPVC frames, mosquito mesh and solid panel and/or fold doors of UPVC with hardware of branded make only by Fenesta/Aparna.
Windows: UPVC frames, energy-efficient glass, sliding casement type with mosquito mesh of Fenesta/Aparna or equivalent 2.5 track with UPVC frames.
Ventilators: UPVC glazed ventilators with branded hardware.
Toilet
600x1200 mm wall tiles up to false ceiling height.
600x600 mm anti-skid tiles.
CP fittings of make Grohe/Jaquar/Artize/Kohler/Grohe.
Sanitary fixtures of make Artize/Kohler/Grohe.
Grip type false ceiling provision in toilets.
Wall-hung WC, concealed flush tank, counter top wash basin and EWC with health faucet and shower set of reputed make.
Plumbing
Water supply lines – CPVC/PVC of Ashirwad or other reputed ISI make.
Drainage pipes lines – PVC of reputed make.
Flooring
1200x1200 mm (1 marble series) vitrified tiles for the living, dining, kitchen, and bedrooms.
200 mm x 1200 mm anti-skid tiles in utility, balcony, sit-out.
Kitchen
Provision for water purifier, points refrigerator, hob, microwave/oven, mixer, and modular chimney in kitchen.
Provision for washing machine, additional sink & dishwasher (3 BHK luxury & 4 BHK), instant geyser, sink in utility area.
Electrical
TV point in the living room and another in master bedroom.
Thermostat in master bedrooms only.
AC point for all bedrooms and the living room.
Concealed duct for VRV-AC system at selected location.
Electrical Fittings
Modular type (Berge/Anchor Roma switches or equivalent, and Legrand/Schneider or equivalent).
Provision of telephone + data cabling.
Schneider or equivalent make distribution board.
RCC room under DG with acoustic & fire rating protection.
Electrical cables of Polycab/Finolex/Havells/Polycab/KEI or equivalent.
Security Systems
A compound wall of 8’ height around the apartment complex with fencing.
Round the clock (24/7) security with CCTV surveillance in common places (inside lift).
Generator Backup
EB Power: 3 BHK Smart - 4 kw, 3 BHK Luxury - 5 kw, 4 BHK Luxury - 6 kw.
DG Power Backup: 3 BHK Smart - 1 kw, 3 BHK Luxury - 1 kw, 4 BHK Luxury - 1.5 kw & common areas 100% backup for lighting circuits, lifts and utilities.
Water
24 hour uninterrupted water supply with sufficient source of bore well and water tank (availability) water supply system.
Synchronized with standard automatic system for pumps & motors.
Dual piping system & dual flush system for sanitary.
Groundwater is used for landscape irrigation.
Water-efficient fixtures.
Groundwater recharge.
LPG
Reticulated Gas Pipeline system for all kitchens.
HVAC
Equipped with an air conditioner of a reputed make with a VRF system.
COMMON AREA FEATURES
Lift: 4-10 pax passenger lift & 1-13 pax service lift. Block of make Mitsubishi, Kone, Toshiba or equivalent make.
Back-up: 100% power backup for common amenities & common area lighting.
Lift fascia: Granite cladding.
Lobby: Granite/marble flooring/vitrified tiles.
Corridor: Rocker finishing vitrified tiles standard make.
Staircase floor: Bull nosing step tiles (rubber nose). Heat-insulated.
Typical block: GI and MS handrail with granite panel at lift floors.
Terrace floor: Heat-insulated concrete with tiles.
Mezzanine floor: Industrial or standard make finish.
Basement floor: VDF concrete or equivalent with smooth finish over PCC.
Car parking: Covered car parking for all flats. 2/3 car parks for 1500 – 1550 sft flats for residents.
OUTDOOR FEATURES
Water Storage
Centralized UG sump with (min. Requirement as per water test report).
Rainwater harvesting
Rainwater harvesting pits all around the compound.
STP
Centralized sewage treatment plant standard as per design.
Intercom Facility
Standard as per design.
Safety
Firefighting system as per approved drawings.
Fire-rated doors at fire escape staircases at required levels.
Fully equipped firefighting system as per fire norms.
RFID-based entry and exit system.
Circulation
Walkway spaces are well-defined as per landscape design intent.
Landscape
A suitable landscape at appropriate places in the project as per design intent.
Driveway
Convex mirror for safe turning in driveway junction.
Water Softener Plant
Standard make as per design.
OWC
Organic waste converter (with provision for garbage chute).
Billing system: Automatic billing system for water, power, gas, and maintenance.
Water metering – water proofing shall be carried out in all bathrooms, balconies, utility area & terrace.
Lighting: Automatic & automated timer lighting system.
Energy Conservation
Solar water provision for selected flats.
Partial solar power provision for common areas like lifts, lighting, etc.
Energy-efficient lighting fixtures in a common area.
AMENITIES
Gymnasium
Club House
Children's Play Area
Amphitheatre
Badminton Court
Basketball Court
Yoga/Meditation Area
Cricket Pitch
ABOUT LOCATION
Location - Gunjur, Bangalore
Close To - Hebbal, Yeshwanthpur, Jalahalli, Nagasandra, Mathikere
Nearby Landmarks - Schools: Delhi Public School North, National Public School Yeshwanthpur, Inventure Academy
Hospitals: Columbia Asia Hospital Hebbal, Manipal Hospital Yeshwanthpur, Apollo Clinic
Restaurants: Empire Restaurant, Meghana Foods, Punjab Grill
Bank/ATMs: HDFC Bank, State Bank of India, ICICI Bank
Bus Stop: Guddadahalli Bus Stop, Yeshwanthpur Bus Terminal, Hebbal Bus Stop
Metro/Railway: Yeshwanthpur Metro Station, Nagasandra Metro Station, Yeshwanthpur Railway Station
Airport: Kempegowda International Airport, HAL Airport, Jakkur Aerodrome
Petrol Pumps: Indian Oil Petrol Pump, HP Petrol Station, Bharat Petroleum
Shopping Mall: Orion Mall, Mantri Square Mall, Gopalan Arcade Mall
Parks: Nagavara Lake, Hebbal Lake, Sankey Tank
Place of Worship: Gavi Gangadhareshwara Temple, St. Mary's Basilica, Jumma Masjid
Groceries: Reliance Fresh, More Supermarket, Big Bazaar
Movie Theaters: PVR Orion Mall, INOX Garuda Mall, Cinepolis Mantri Square
Police Station: Yeshwanthpur Police Station, Jalahalli Police Station, Hebbal Police Station
Building Details
5 Towers / 23 Floors / 668 Units / Total Project Area:8.3 acres (33.6K sq.m.) / Open Area:73 %
LOCATION MAP
Frequently Asked Questions About THE ADWAITH BY SANJEEVINI
Where is The Adwaith by Sanjeevini Exactly located?
Is The Adwaith by Sanjeevini Rera Registered?
What are unit options available in The Adwaith by Sanjeevini?
What is the starting price of Flats in The Adwaith by Sanjeevini?
When is the Possession of Flats?
What are the nearest landmarks?
Hospitals: Columbia Asia Hospital Hebbal, Manipal Hospital Yeshwanthpur, Apollo Clinic
Restaurants: Empire Restaurant, Meghana Foods, Punjab Grill
Bank/ATMs: HDFC Bank, State Bank of India, ICICI Bank
Bus Stop: Guddadahalli Bus Stop, Yeshwanthpur Bus Terminal, Hebbal Bus Stop
Metro/Railway: Yeshwanthpur Metro Station, Nagasandra Metro Station, Yeshwanthpur Railway Station
Airport: Kempegowda International Airport, HAL Airport, Jakkur Aerodrome
Petrol Pumps: Indian Oil Petrol Pump, HP Petrol Station, Bharat Petroleum
Shopping Mall: Orion Mall, Mantri Square Mall, Gopalan Arcade Mall
Parks: Nagavara Lake, Hebbal Lake, Sankey Tank
Place of Worship: Gavi Gangadhareshwara Temple, St. Mary's Basilica, Jumma Masjid
Groceries: Reliance Fresh, More Supermarket, Big Bazaar
Movie Theaters: PVR Orion Mall, INOX Garuda Mall, Cinepolis Mantri Square
Police Station: Yeshwanthpur Police Station, Jalahalli Police Station, Hebbal Police Station.
Is The Adwaith by Sanjeevini, approved by Banks for Home Loans?
TELL US WHAT YOU KNOW ABOUT THE ADWAITH BY SANJEEVINI
Add a Review
Similar Residential Properties in Guddadahalli
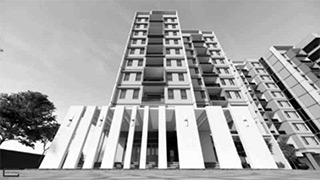
DSR Green Waters
Guddadahalli, Bangalore
2 BHK, 3 BHK Flats Flats
Carpet Area : 643 Sq.ft - 988 Sq.ft
On Request
+91 98205 75619
Welcome to DSR Green Waters, a distinguished residential masterpiece by DSR Infra Projects Bangalore that redefines contemporary urban livin...
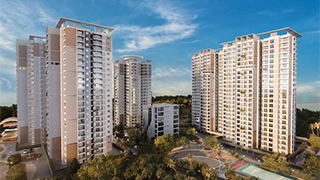
The Adwaith by Sanjeevini
Guddadahalli, Bangalore
3 BHK, 4 BHK Flats Flats
Super Built-Up Area : 1545 Sq.ft - 2555 Sq.ft
1.7 Cr Onwards
+91 98205 75619
Welcome to The Adwaith by Sanjeevini, an exceptional residential development by Sanjeevini Group that embodies modern sophistication in the ...