Trendsquare Akino Marathahalli, Bangalore
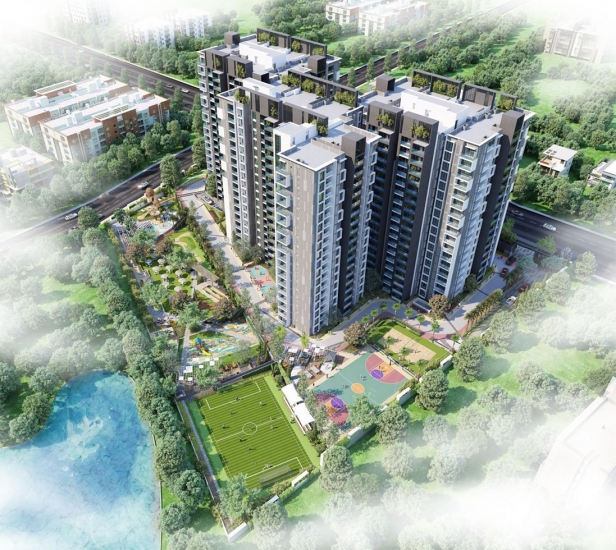
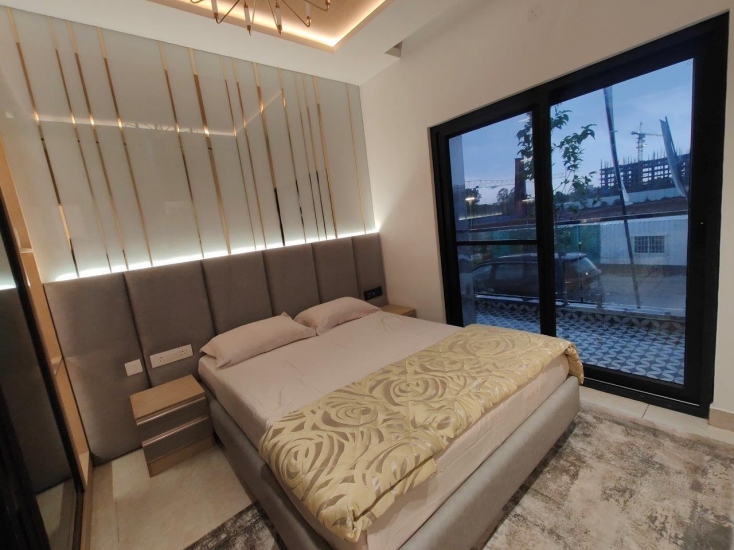
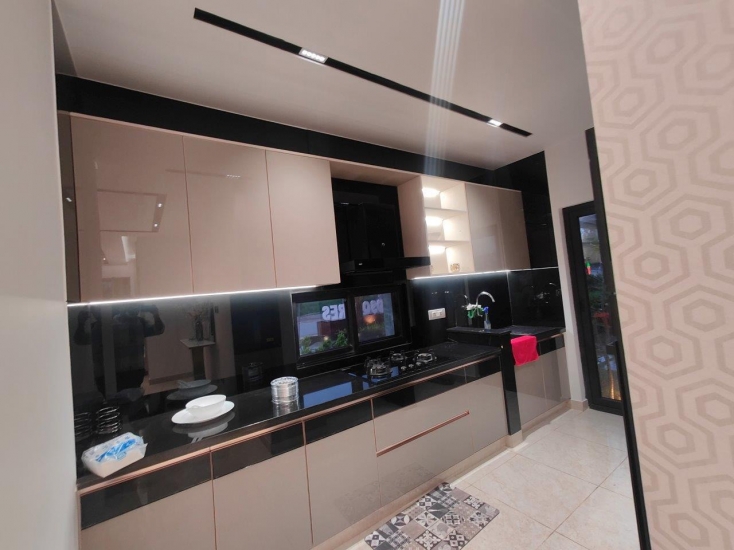
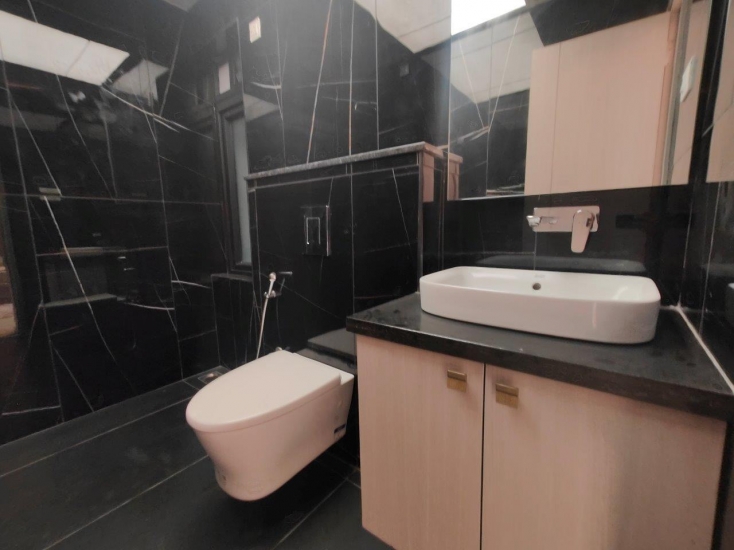
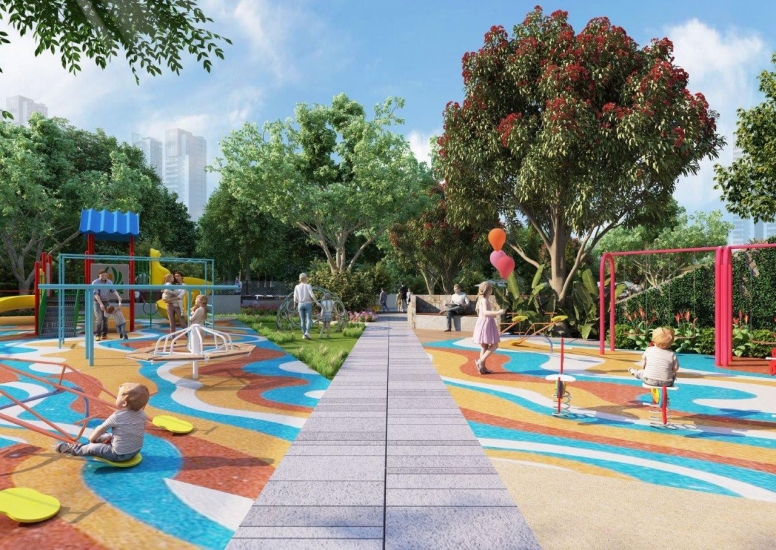
Property Code : PropertyCrow7613
Share This Project :
- Location : Marathahalli, Bangalore
- Configuration : 3 BHK, 4 BHK Flats
- Size : Super Built-Up Area : 1550 Sq.ft - 2010 Sq.ft
- Developed by : Trendsquares
- Under Construction - Possession Around December 2027
- Investor / Resale Units Available
- Price : 1.6 Cr Onwards
- RERA NO. : PRM/KA/RERA/1251/446/PR/250325/007619
Call Now : +91 98205 75619
ABOUT TRENDSQUARE AKINO
Experience elevated living at Trendsquare Akino by Trendsquares, an architectural landmark that redefines luxury residential living in the prestigious Marathahalli corridor of Bangalore. This magnificent development represents the pinnacle of contemporary urban design, seamlessly blending world-class amenities with thoughtful planning to create a lifestyle destination that caters to the aspirations of modern families. Spread across an expansive landscape, Trendsquare Akino offers residents the rare privilege of spacious living combined with the vibrancy and connectivity of one of Bangalore's most sought-after addresses.
Trendsquare Akino presents an exceptional collection of three and four-bedroom residences, each meticulously designed to offer choices that accommodate diverse family needs and lifestyle preferences. The apartments showcase intelligent space planning, elegant interiors, and premium specifications that reflect sophistication at every turn. Floor-to-ceiling windows invite abundant natural light, creating bright and airy living spaces that feel both expansive and intimate. Every residence embodies the perfect balance between aesthetic appeal and functional excellence, ensuring that your home becomes a true reflection of your success and aspirations.
The development features three impressive towers that rise majestically across a substantial landholding, creating a self-contained community where over four hundred families will share an exclusive lifestyle. The generous project scale ensures residents enjoy ample open spaces, verdant landscaping, and recreational areas that provide breathing room and tranquility amidst urban energy. This thoughtful master planning guarantees enhanced privacy, superior ventilation, and a quality of life that sets Trendsquare Akino apart from conventional residential developments.
Recreation and wellness take center stage with an extraordinary range of amenities designed to cater to every interest and age group. The clubhouse serves as the social heart of the community, complemented by a sparkling swimming pool and state-of-the-art gymnasium for fitness enthusiasts. Sports lovers will revel in dedicated facilities including basketball courts, a cricket pitch, and an innovative skating rink that adds a unique dimension to active living. The jogging track winds through beautifully landscaped areas, perfect for morning exercises or evening relaxation. Children have safe, engaging play areas designed to foster creativity and social development, while the amphitheatre provides a stunning venue for community events, celebrations, and cultural gatherings that bring neighbors together.
Marathahalli stands as one of Bangalore's premier locations, offering unmatched connectivity to major IT corridors, Whitefield, the Outer Ring Road, and upcoming metro stations. The neighborhood provides seamless access to top-tier schools, hospitals, shopping destinations, and entertainment hubs while maintaining excellent infrastructure and civic amenities. With complete RERA registration ensuring transparency and accountability, Trendsquare Akino represents not just a home but a strategic investment in premium living and your family's prosperous tomorrow.
Configuration:Super Built-Up Area: 1550 Sq.ft, 1580 Sq.ft, 1715 Sq.ft
4 BHK Flat
Super Built-Up Area: 1975 Sq.ft, 1980 Sq.ft, 2005 Sq.ft, 2010 Sq.ft
FLOOR PLAN
| Type | Size | Price |
|---|---|---|
| 3 BHK | Super Built-Up Area : 1550 Sq.ft | 1.60 CR |
| 3 BHK | Super Built-Up Area : 1580 Sq.ft | 1.63 CR |
| 3 BHK | Super Built-Up Area : 1715 Sq.ft | 1.77 CR |
| 4 BHK | Super Built-Up Area : 1975 Sq.ft | 2.07 CR |
| 4 BHK | Super Built-Up Area : 1980 Sq.ft | 2.08 CR |
| 4 BHK | Super Built-Up Area : 2005 Sq.ft | 2.11 CR |
| 4 BHK | Super Built-Up Area : 2010 Sq.ft | 2.11 CR |
Note: Above Mentioned Sizes and Prices are Approximate, Maintenance, Club Charges, Registration, Stamp duty, Car Parking, etc as applicable. **Rates are indicative.
SPECIFICATIONS
R.C.C. Structure to withstand wind & seismic loads as per IS code with RCC walls (Aluminium Form work system)
Vitrified tiles for lobby area (all towers)
MS railing for Staircase
Gyp board false ceiling and concealed lighting for lift lobby
Residential Units
Interior: Emulsion for internal walls and ceilings (Asian/ Berger/ Dulux/ Equivalent)
Exterior: Two coats of exterior emulsion paint
Flooring: Living/dining/bedrooms/ balconies vitrified tiles
Electrical
Wiring: Anchor/Havells/Polycab or equivalent
Earthing: Copper wire used for earthing using loop system
One Earth Leakage Circuit Breaker & MCB: In each unit
Switches: All switches shall be of Legrand, Schneider or equivalent
Electricity: Project will be on LT4-HT Metering System.
Power supply (EB&DG) for smart 4BHK/3BHK
Hand Railing
Balcony: SS Railing with toughened glass.
Staircase (common area): M.S. railing with enamel paint.Toilet Fittings and Accessories
Water Closets: All have wall-hung EWC (American Standards)
Showers: Hot & cold mixer (American Standards)
Basin: Mixer for the wash basins in toilets (American Standards)
Master Toilets/other Toilets & Kitchen/Utility: CP fittings (American Standards)
Anti-skid ceramic tiles for flooring
Ceramic tile cladding up to the false ceiling
Doors and Windows
Sliding Doors: Aluminum door systems with sliding shutters
Windows: Aluminum window systems
Main Doors: Engineered hard wood frame with designer shuttersInternal Doors: Engineered hard wood frame with designer shutters of Size with laminate finish on both sides.
Toilet Doors: Engineered hard wood frame with designer shutters with laminate finish on both sides.
Kitchen
Utility: Dado
Flooring: Tiles
Kitchen: Vitrified tiles
Fire Safety and Security System
Security Systems: Intruder alarm and video surveillance for common areas on the ground floor
Sprinklers for the entire building as per fire norms - Fire duct in each lobby and external yard hydrants
Telephone and Data/ Broadband Connection
TV points in the master bedroom & living room
Telephone point in the master bedroom & living room
Automation
Home Automation - experience smart living with comfort, safety and convenience seamlessly integrated in to your new home
Digital Smart lock
Modern Video Door phone (MVDP)
Advanced Lighting/Fan controls
Remote control
Touch panels
Utilities/ Services
Backup Power: Flat back up and common area lighting except 15 amps switchesGenerators with acoustic enclosures and AMF panel with automatic change-over switch
Rainwater Harvesting: Percolation pits for rainwater harvesting as per BBMP norms
Sewage Treatment: A tertiary sewage treatment plant with separate plumbing for the use of recycled water in
landscaping and flushing systems
Elevators: 3 elevators per block and 1 service elevator -
15 passengers each with automatic doors
RFID entry system at the main gate
AMENITIES
Gymnasium
Club House
Children's Play Area
Amphitheatre
Jogging Track
Basketball Court
Skating Rink
Cricket Pitch
ABOUT LOCATION
Location - Marathahalli, Bangalore
Close To - Whitefield, Bellandur, Varthur, HAL, Sarjapur Road
Nearby Landmarks - Schools: Delhi Public School Whitefield, Vibgyor High School, Gear Innovative International School
Hospitals: Columbia Asia Hospital, Manipal Hospital Whitefield, Vydehi Institute of Medical Sciences
Restaurants: Barbeque Nation, Mainland China, Absolute Barbecues
Bank/ATMs: HDFC Bank, ICICI Bank, State Bank of India
Bus Stop: Marathahalli Bus Stop, Tin Factory Bus Stop, AECS Layout Bus Stop
Metro/Railway: Baiyappanahalli Metro Station, Whitefield Metro Station, Bangalore City Railway Station
Airport: Kempegowda International Airport, HAL Airport, Jakkur Aerodrome
Petrol Pumps: Indian Oil Petrol Pump, HP Petrol Pump, Bharat Petroleum
Shopping Mall: Phoenix Marketcity, VR Bangalore, Park Square Mall
Parks: Kaikondrahalli Lake, Varthur Lake, HAL Heritage Centre and Aerospace Museum
Place of Worship: ISKCON Temple Whitefield, St. Thomas Church, Marathahalli Mosque
Groceries: Reliance Fresh, More Megastore, Big Bazaar
Movie Theaters: PVR Cinemas, INOX Multiplex, Cinepolis
Police Station: Marathahalli Police Station, Whitefield Police Station, HAL Police Station
Building Details
3 Towers / 18 Floors / 418 Units / Total Project Area:4.75 acres (19.2K sq.m.)
LOCATION MAP
Frequently Asked Questions About TRENDSQUARE AKINO
Where is Trendsquare Akino Exactly located?
Is Trendsquare Akino Rera Registered?
What are unit options available in Trendsquare Akino?
What is the starting price of Flats in Trendsquare Akino?
When is the Possession of Flats?
What are the nearest landmarks?
Hospitals: Columbia Asia Hospital, Manipal Hospital Whitefield, Vydehi Institute of Medical Sciences
Restaurants: Barbeque Nation, Mainland China, Absolute Barbecues
Bank/ATMs: HDFC Bank, ICICI Bank, State Bank of India
Bus Stop: Marathahalli Bus Stop, Tin Factory Bus Stop, AECS Layout Bus Stop
Metro/Railway: Baiyappanahalli Metro Station, Whitefield Metro Station, Bangalore City Railway Station
Airport: Kempegowda International Airport, HAL Airport, Jakkur Aerodrome
Petrol Pumps: Indian Oil Petrol Pump, HP Petrol Pump, Bharat Petroleum
Shopping Mall: Phoenix Marketcity, VR Bangalore, Park Square Mall
Parks: Kaikondrahalli Lake, Varthur Lake, HAL Heritage Centre and Aerospace Museum
Place of Worship: ISKCON Temple Whitefield, St. Thomas Church, Marathahalli Mosque
Groceries: Reliance Fresh, More Megastore, Big Bazaar
Movie Theaters: PVR Cinemas, INOX Multiplex, Cinepolis
Police Station: Marathahalli Police Station, Whitefield Police Station, HAL Police Station.
Is Trendsquare Akino, approved by Banks for Home Loans?
TELL US WHAT YOU KNOW ABOUT TRENDSQUARE AKINO
Add a Review
Similar Residential Properties in Marathahalli

Hiren Wahen High Cliff
Marathahalli, Bangalore
2 BHK, 2.5 BHK & 3 BHK Flats
997 Sq.ft to 1793 Sq.ft
Rs 80 Lacs Onwards*
+91 98451 75506
Hiren Wahen Highcliff is a residential project being developed by Hiren Wahen Group, who are also popular by the name "Buildtech". This deve...
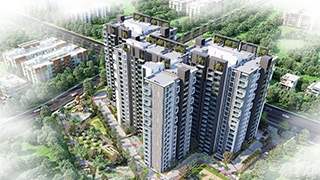
Trendsquare Akino
Marathahalli, Bangalore
3 BHK, 4 BHK Flats Flats
Super Built-Up Area : 1550 Sq.ft - 2010 Sq.ft
1.6 Cr Onwards
+91 98205 75619
Experience elevated living at Trendsquare Akino by Trendsquares, an architectural landmark that redefines luxury residential living in the p...
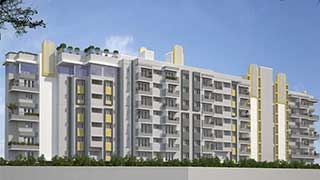
LGCL United Tower
Marathahalli, Bangalore
2 BHK, 3 BHK & 4 BHK Flats
1267 Sq.ft To 1826 Sq.ft
81.25 Lacs Onwards
+91 98197 02366
LGCL United Tower is a perfect residential project that offers a Villa Style Apartments, thus an Villa that enjoys its stay on multiple floo...
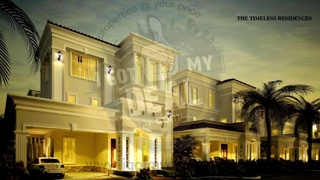
Divyasree 77 East
Marathahalli, Bangalore
4 BHK Superlux Villas Villas
4600 Sq.ft To 8600 Sq.ft
Rs 6.79 Cr Onwards
+91 98197 02366
Project Brief: Divyasree 77 East that offers a very beautiful and lavish lifestyle which is why we term it as "Livable Luxury in Banga...
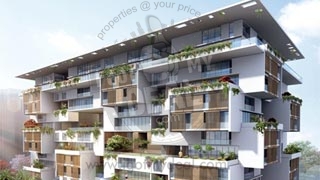
Divyasree 77 Sky
Marathahalli, Bangalore
4 BHK & 5 BHK Uberlux Sky Villas Villas
6142 Sq.ft To 6811 Sq.ft
Rs 8.06 Cr Onwards
+91 98205 75619
Divyasree 77 Sky one of the most fabulous residential tower that offers not only a living space but a true Luxury space that can be proudly ...
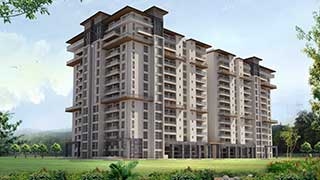
Divyasree 77 Place
Marathahalli, Bangalore
3 BHK & 4 BHK Flats
1858 Sq.ft To 3815 Sq.ft
1.85 Cr Onwards
+91 98205 75619
Divyasree 77 Place is one of the housing development of Divyasree Developers, located in Bangalore. It provides large and efficiently develo...