Vaishnavi Gardenia Jalahalli, Bangalore
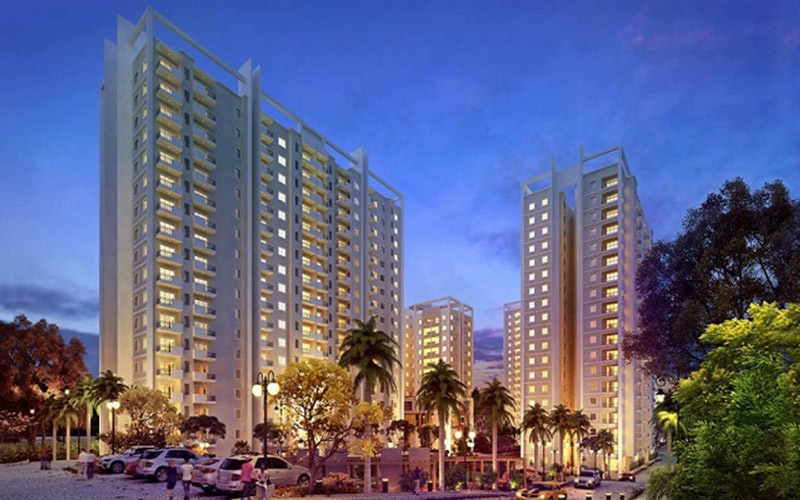
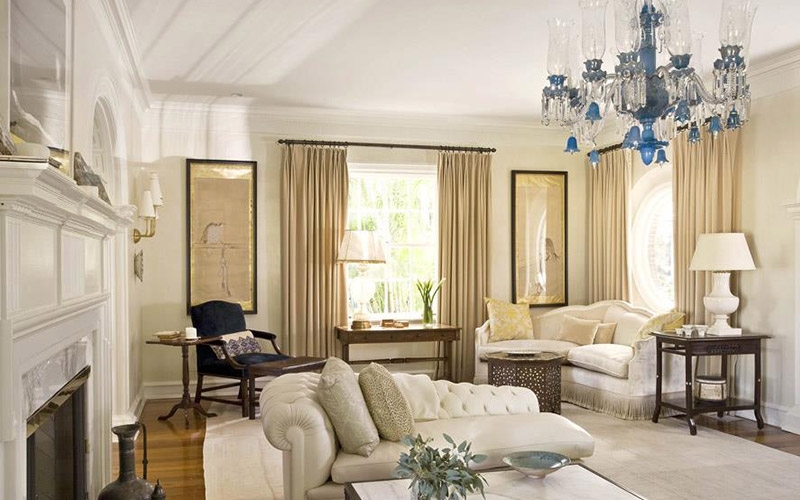
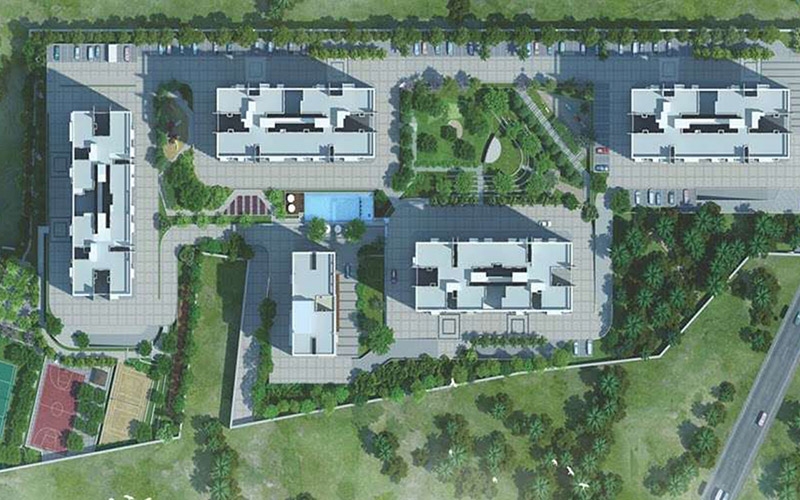
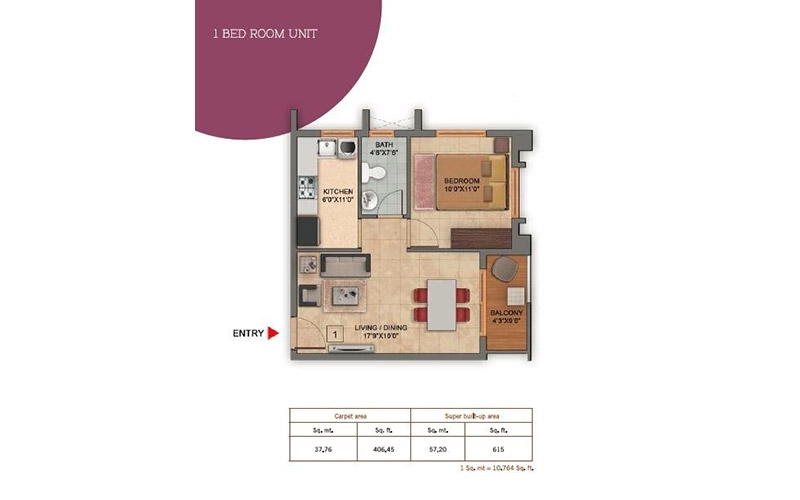
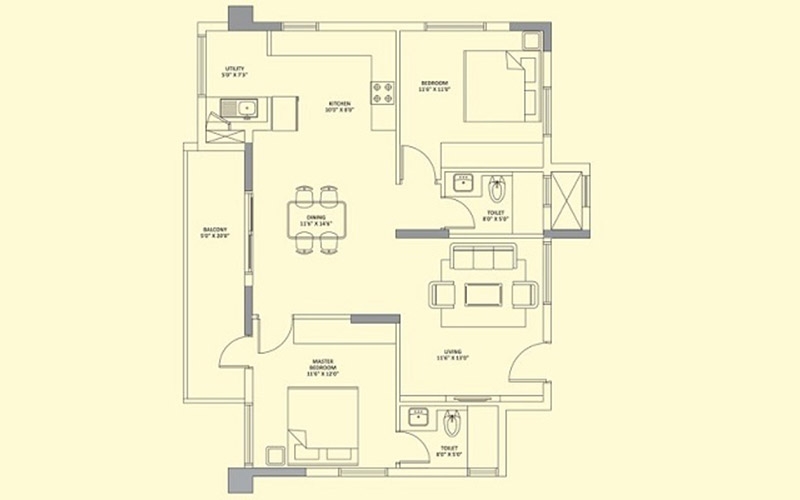
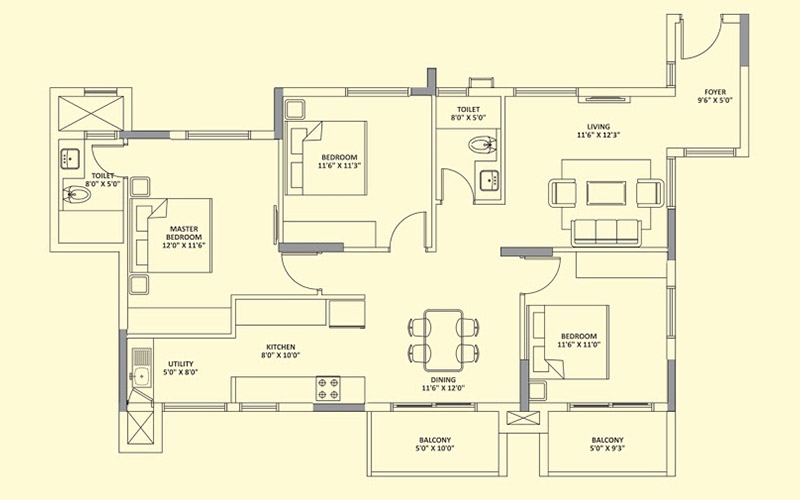



Property Code : PropertyCrow5179
Share This Project :
- Location : Jalahalli, Bangalore
- Configuration : 2 - 3 BHK
- Size : 610 Sq.ft To 1491 Sq.ft Built-Up Area
- Developed by : Vaishnavi Builders
- Ready to Move in Since December 2019
- Investor / Resale Units Available
- Price : 79 Lacs Onwords
- RERA NO. : PRM/KA/RERA/1251/309/PR/180328/002345
Call Now : +91 97690 25551
ABOUT VAISHNAVI GARDENIA
Vaishnavi Gardenia in Jalahalli, North Bangalore by Vaishnavi Group is a residential project. The project offers 2 BHK and 3 BHK apartment with staring area from 610 Sq.ft To 1491 Sq.ft Built-Up Area at affordable cost.
Location:-
Jalahalli West is an up and coming territory in the northern piece of Bangalore. It is one of the beautiful places surrounded with lush greenery. Gangamma Circle is the intersection between the streets associating Jalahalli East-West-Cross meet. The National Academy of Customs and Narcotics, Bangalore is located in this area. The east region of this locale boasts Jakarbandi State Forest. Top companies like Bharat Electronics Limited (BEL), Hindustan Machine Tools (HMT), CMTI and other PSUs exist here. The presence of private industries, including Bharat Fritz Werner Ltd (BFW), the packaging unit of Tata Tea Ltd and other small-scale industries has attracted many working people to settle in and around this area. Jalahalli East Air force station is situated between MS Palya and Gangamma Circle. The Western area of Jalahalli West is known as Green Belt of Eucalyptus and Coconut Grove plantations. This locale is also easily accessible to other landmarks namely Bel Market and Gangamma Circle. There are many beautiful parks and well-planned roads. BEL Park, one of the biggest parks provides roller skating activity.
Developer:-
Vaishnavi Group Established in 1998. The Vaishnavi Group is a Bangalore-based developer of Residential and Commercial property that has created wealth for its customers through steady appreciation triggered by ideal location, quality construction and overall aesthetics. It handles each part of Real Estate improvement crosswise over Bangalore. They professionally manage the all the developmental activities that are needed to develop luxury Real Estate end-products, by judiciously delegating its various specializations to a network of highly specialized in-house and associated professionals. Producing the niche ultra-luxury segment for you, it ensures that all the customers feel a pleasant experience with sophistication and comfortability.
For more details on floor plans, sales brochure, transaction plans, resale options and investor flats, please contact us.
FLOOR PLAN
| Type | Size | Price |
|---|---|---|
| 1 BHK | 610 Sq.ft Built-Up Area | 79.00 Lacs |
| 1 BHK | 615 Sq.ft Built-Up Area | 79.64 Lacs |
| 2 BHK | 1045 Sq.ft Built-Up Area | 1.35 CR |
| 2 BHK | 1244 Sq.ft Built-Up Area | 1.61 CR |
| 3 BHK | 1446 Sq.ft Built-Up Area | 1.87 CR |
| 3 BHK | 1491 Sq.ft Built-Up Area | 1.93 CR |
Note: Above Mentioned Sizes and Prices are Approximate, Maintenance, Club Charges, Registration, Stamp duty, Car Parking, etc as applicable. **Rates are indicative.
SPECIFICATIONS
MASONRY WALLS:-
* Exterior walls: 8 inch solid concrete block
* Internal walls: 4 inch and 6 inch solid/ hollow concrete block
DOORS AND WINDOWS:-
* Main doors: Engineered wooden door frames with polished skin shutter
FLOORING:-
TOILET:-
* Wash basin with pedestal
* Dadoing up to false ceiling, with provision for geyser points, floor mounted EWC
KITCHEN:-
* Single bowl stainless steel kitchen sink with black granite kitchen platform
AMENITIES
* 24/7 Power Backup
* Car Parking
* Gymnasium
* Club House
* Children's Play Area
* Swimming Pool
* Indoor Games
* Multipurpose Room
* Rain Water Harvesting
* 24 X 7 Security
* Power Backup
* Landscaped Gardens
ABOUT LOCATION
Location - Jalahalli, Bangalore
Close To - S M Road
Nearby Landmarks - Canara Bank ATM, People Tree Hospitals, Ushi Gurukul, Pipeline Road Park, Anasuya Medicals, Rockline Mall, Sgs Gundu Papav, Sgs Gundu Papav, Icon Club, Ksrtc Peenya Satellite Bus, Jalahalli Metro Station & Kempegowda International Airport Bengaluru
Building Details
5 Tower / 19 Floors / 628 Units / 8.50 Acres / 85%
LOCATION MAP
Frequently Asked Questions About VAISHNAVI GARDENIA
Where is Vaishnavi Gardenia Exactly located?
Is Vaishnavi Gardenia Rera Registered?
What are unit options available in Vaishnavi Gardenia?
What is the starting price of Flats in Vaishnavi Gardenia?
When is the Possession of Flats?
What are the nearest landmarks?
Is Vaishnavi Gardenia, approved by Banks for Home Loans?
TELL US WHAT YOU KNOW ABOUT VAISHNAVI GARDENIA
Add a Review
Similar Residential Properties in Jalahalli
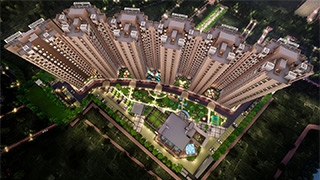
Shriram The Poem
Jalahalli, Bangalore
2 BHK Flats Flats
Carpet Area : 735 Sq.ft
91 Lacs Onwards
+91 98205 75619
Experience the lyrical beauty of contemporary living at Shriram The Poem, a masterfully orchestrated residential community by the trusted Sh...
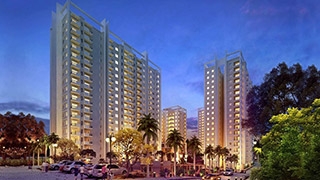
Vaishnavi Gardenia
Jalahalli, Bangalore
2 - 3 BHK Flats
610 Sq.ft To 1491 Sq.ft Built-Up Area
79 Lacs Onwords
+91 97690 25551
Vaishnavi Gardenia in Jalahalli, North Bangalore by Vaishnavi Group is a residential project. The project offers 2 BHK and 3 BHK apartment w...
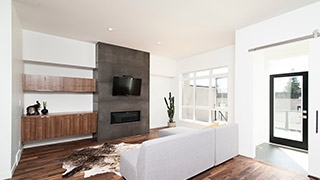
Renaissance Shanks Sunny
Jalahalli, Bangalore
3 BHK Flats
1545 Sq.ft To 1620 Sq.ft Super Built-up Area
On Request
+91 97690 25551
Renaissance Shanks Sunnyside in Jalahalli, North Bangalore by Renaissance Holdings And Developers is a residential project. The project offe...
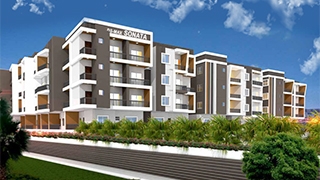
DS Max Sonata
Jalahalli, Bangalore
2 - 3 BHK Flats
954 Sq.ft To 1485 Sq.ft Built-up Area
33.39 Lacs Onwords
+91 97690 25551
DS Max Sonata in Chikkabanavar, North Bangalore by Mahaveer Group is a residential project. The project offers 2 BHK and 3 BHK apartment wit...
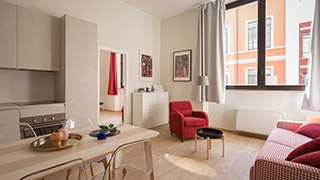
Suvilas Palms
Jalahalli, Bangalore
3 BHK Flats
2900 Sq.ft To 4900 Sq.ft Built-up Area
On Request
+91 97690 25551
Suvilas Palms in Jalhalli, North Bangalore by Suvilas Properties is a residential project. The project offers 3 BHK apartment with staring a...
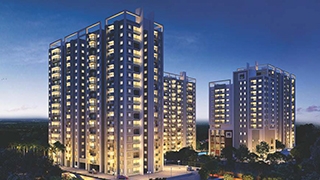
Vaishnavi Gardenia
Jalahalli, Bangalore
1 - 2 - 3 BHK Flats
610 Sq.ft To 1446 Sq.ft Super Builtup Area
79 Lacs Onwords
+91 97690 25551
Vaishnavi Gardenia in Jalhalli North Bangalore by Vaishnavi Group is a residential project. The project offers 1 BHK, 2 BHK and 3 BHK with s...