Vaswani Walnut Creek Sarjapur Road, Bangalore
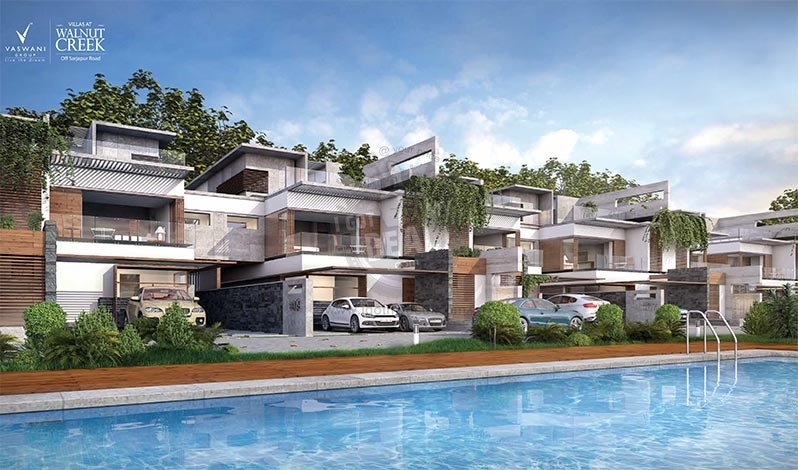
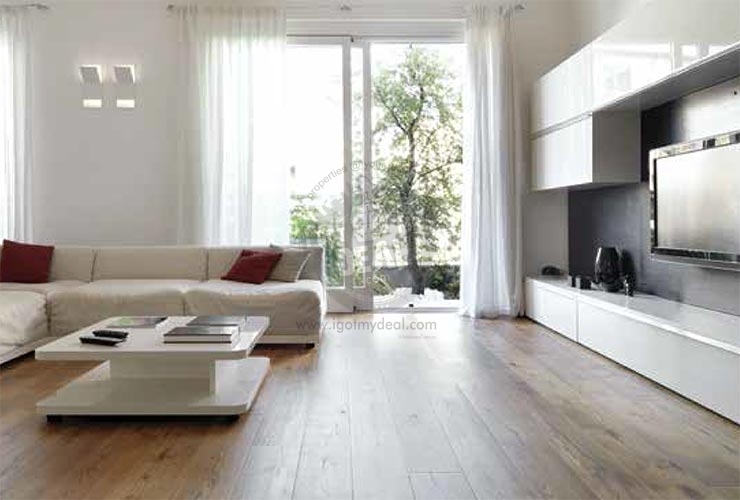
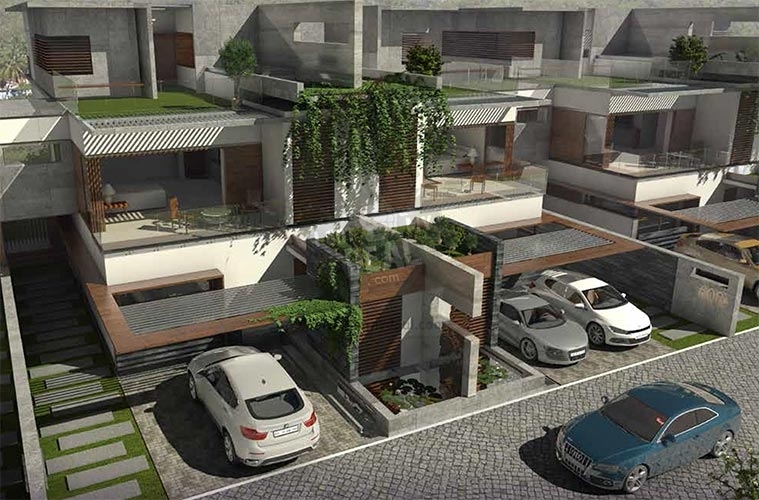
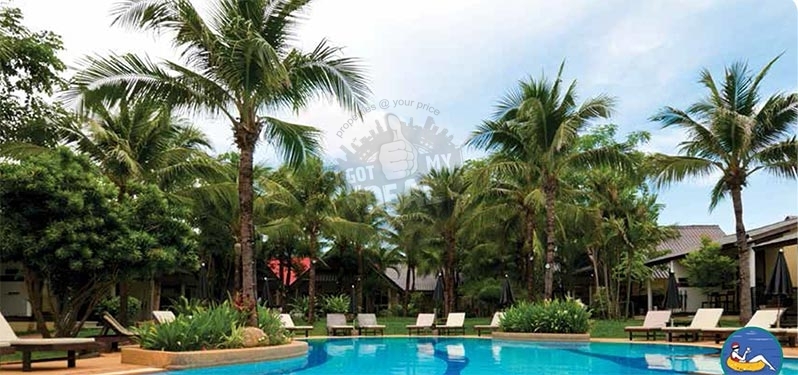
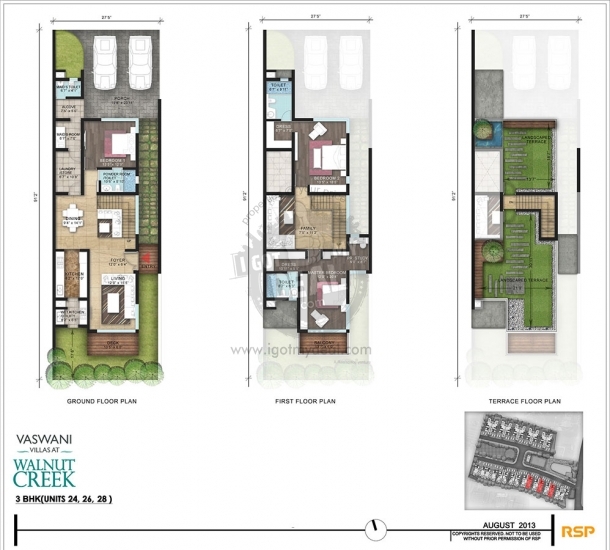
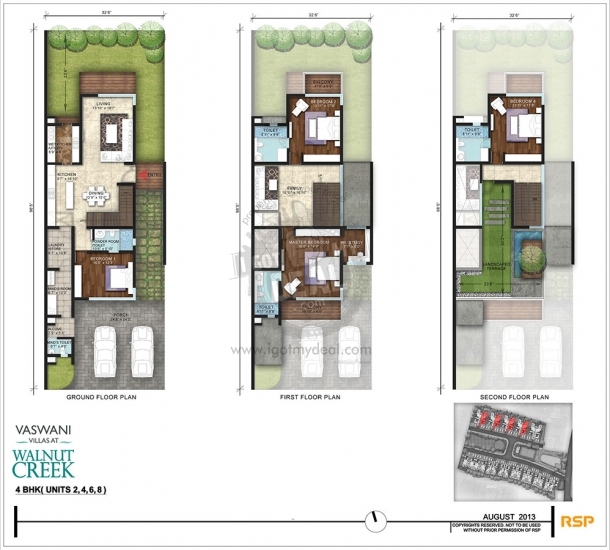
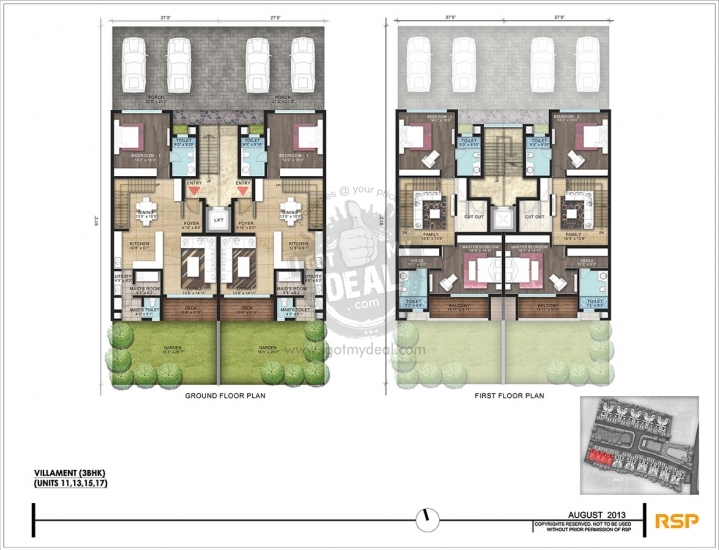
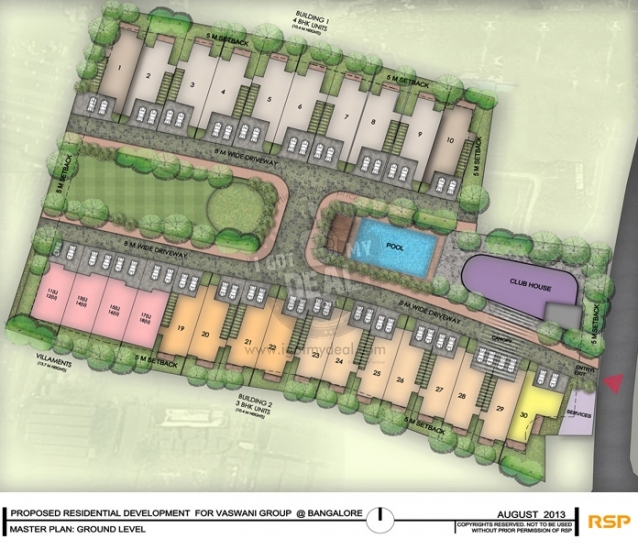
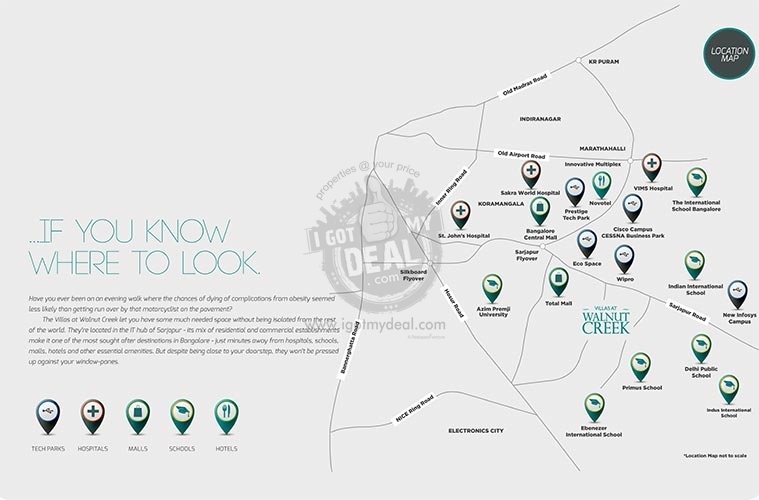





Property Code : PropertyCrow1290
Share This Project :
- Location : Sarjapur road, Bangalore
- Configuration : 3 BHK Villas & Villaments
- Size : 3050 Sq.ft To 5150 Sq.ft
- Developed by : Vaswani Group
- Pre Launch
- Investor / Resale Units Available
- Price : 2.27 Cr Onwards
Call Now : +91 98205 75619
ABOUT VASWANI WALNUT CREEK
Introduction Vaswani Walnut Creek
Vaswani Walnut Creek is a very good residential project located in Sarjapur road and an important location in Bangalore. Being developed and constructed by Vaswani Group, It comprises of well planned, well designed residential living spaces.
Facilities and Amenities
This residential Project comprises of a number of facilities and contemporary amenities that include Squash Court, Toddler's pool, Fully Equipped Gymnasium etc.
Nearby Areas and Important Facilities
This Project is situated at an important location in Sarjapur Road. It is in close proximity to Sarjapur road, Masjid road, Bikanahalli road. Other nearby facilities and landmarks include BSNL Sarjapur telephone exchange, Janani Hospital, Sardar Patel school, etc.
Building Details
Gr + 2 Level Villas (Approx)
Highlights of Vaswani Walnut Creek
Type : Residential Flats
Price : Rs 2.27 Cr Onwards
Available : 3 BHK Villas & Villaments, 3050 Sq.ft To 5150 Sq.ft
Registration Office and CTS details of Vaswani Walnut Creek
Vaswani Walnut Creek project comes under Village N/A, having CTS No. N/A.
Location and Fact File
Location:- Sarjapur road, Bangalore
Close to:- Sarjapur road, Masjid road, Bikanahalli road
Nearby Landmarks:- BSNL Sarjapur telephone exchange, Janani Hospital, Sardar Patel school, etc.
Total Inventory - N/A
Total Supply in this area - N/A
Market Valuation in surrounding areas - N/A
Project launching price - N/A
Infra structure Development in the area - N/A
FLOOR PLAN
| Type | Size | Price |
|---|---|---|
| 3 Villaments | 3050 | 2.27 CR |
| 3 Villaments | 3230 | 2.40 CR |
| 3 BHK Villas | 3450 | 2.57 CR |
| 3 BHK Villas | 3463 | 2.58 CR |
| 3 BHK Villas | 3572 | 2.66 CR |
| 3 BHK Villas | 5150 | 3.83 CR |
Note: Above Mentioned Sizes and Prices are Approximate, Maintenance, Club Charges, Registration, Stamp duty, Car Parking, etc as applicable. **Rates are indicative.
SPECIFICATIONS
Foundation - RCC footing.
Super Structure - Framed Structure.
Internal Walls - 200 & 100 mm Solid Concrete Blocks.
External Walls - 200 mm solid concrete blocks.
Roof - Reinforced Cement Concrete - Flat Roof.
Skirting:
Internal Staircase - imported Marble 4” high.
Entrance Lobby and Living/ Dining - Imported Marble 4” High.
Master and Children Bedroom - Wooden 3” High.
Guest Bedroom and Kitchen - vitrified Tiles 4" high.
Family Area - Wooden 3” High.
Counters:
All Toilets - Granite 20mm thick, as per design in GBR, CBR & MBR Toilets.
Kitchen - Granite 20mm thick with Bull nosing, as per design.
The entrance of Walnut creek model villas located in Sarjapur road, Bangalore
Doors - Frames & Shutters:
Entrance Door - Solid Mahogany door frame & Mahogany Veneered flush shutter of 38mm thick.
Bedroom Doors - Solid Mahogany door frame & Mahogany Veneered flush shutter of 32mm thick
Toilet & Other Doors - Solid Mahogany door frame & Mahogany Veneered on one side & Laminate on other side Flush shutter
French Doors - UPVC/ Aluminium doors
Ventilation facilities in Walnut creek 3bhk & 4bhk model Villas located in Sarjapur road, Bangalore
Windows & Ventilators:
All Door-cum-windows - UPVC/ Aluminium doors
Windows - UPVC/ Aluminium doors
Ventilators - UPVC/ Aluminium doors
Balcony, Staircase & window facilities in Walnut creek model villas
Railings:
Balcony - Glass Railing with Stainless steel ballustrade
Staircase - Glass Railing with Stainless steel ballustrade
Windows - Milld Steel Plain Security grills as per design
A look on internal & external ceilings & walls of Walnut creek located on Sarjapur Road, Bangalore
Plastering:
Internal walls - Smoothly plastered / POP Punning
Internal ceiling - Smoothly plastered
External ceiling & walls - Plaster sponge finished as per Architect details
Paniting:
Internal Staircase - Plastic Emulsion 2 coats - colour as per design.
Living / Dining / Entrance Foyer - Plastic Emulsion 2 coats - colour as per design.
Bedrooms / Dressing rooms & Powder room- Plastic Emulsion 2 coats - colour as per design.
Walk in Closet - Plastic Emulsion 2 coats - colour as per design.
Water Proofing:
Sunken portions / Terrace Roofs - As per Structural Consultant’s Recommendation
Premium quality hardware used in the construction of Walnut creek 3 & 4bhk villas
Hardwares:
Premium quality hardware fittings will be provided
Sanitary Wares:
Water Line - Concealed CPVC pipe with Butterfly valves
Waste & Soil Line - Concealed UPVC pipes
Rain water Pipes - UPVC pipes
Master Bathroom - Wall mounted EWC with Concealed Tank, Counter Sunk Wash Basin and Glass Shower Partion
Bath Fittings / Accessories:
Master Bathroom - Single Lever Mixer, Overhead Shower with Hand shower, Health Faucet, Basin Mixers etc., Exhaust Fans Provision only
Other Bathrooms - Single Lever Mixer, Overhead Shower, Health Faucet, Basin Mixers etc., Exhaust Fans Provision only
Electrical Fittings:
Conduits - Concealed PVC Conduiting
Internal Wiring - PVC insulated copper wiring in concealed conduits as per design
Switch Plates / Switches - Modular Switch Plates and Switches as per design
Home Automation System:
Basic
Lift:
Automatic lift for Villament
Flooring Finishes:
Internal Staircase - 20 mm thick Imported Marble for Tread & Riser.
Entrance Lobby, Living and Dining - Imported Marble Slabs – 20 mm thick.
Master Bedroom - Wooden laminate Flooring.
Children Bedroom - Wooden laminate Flooring.
Guest Bedroom and Kitchen - 2' x 2' Vitrified Tiles.
AMENITIES
* Squash court
* Indoor games
* Swimming pool
* Large garden
* Landscaped garden
* Barbeque
* Jogging track
* Steam Room
* Table Tennis
* Cards Table
* Carrom Board
* Chess Board
* Multi-purpose Hall
* Children's Play Area
* Directory for Residents
* Common Mail Box & Common Water Treatment Plant
* Hydro-pneumatic Water Supply System
* Over Head Tank etc.
* Rain Water Harvesting System
* Broadband Connectivity
* Intercom between security room and units & between units
LOCATION MAP
Frequently Asked Questions About VASWANI WALNUT CREEK
Where is Vaswani Walnut Creek Exactly located?
What are unit options available in Vaswani Walnut Creek?
What is the starting price of Flats in Vaswani Walnut Creek?
When is the Possession of Flats?
What are the nearest landmarks?
Is Vaswani Walnut Creek, approved by Banks for Home Loans?
TELL US WHAT YOU KNOW ABOUT VASWANI WALNUT CREEK
Add a Review
Similar Residential Properties in Sarjapur Road

Bren ZaharaPRM/KA/RERA/1251/446/PR/201106/003684
Sarjapur Road, Bangalore
3 BHK Flats Flats
Carpet Area : 1224 Sq.ft - 1314 Sq.ft
On Request
+91 98205 75619
Bren Zahara by Bren Corporation establishes a new benchmark for premium residential living on Sarjapur Road, one of Bangalore's most coveted...
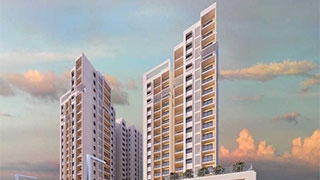
Sattva Signet
Sarjapur Road, Bangalore
2 BHK, 3 BHK Flats Flats
Carpet Area : 829 Sq.ft - 1299 Sq.ft
1.68 Cr Onwards
+91 98205 75619
Sattva Signet by Sattva Group presents an exceptional residential opportunity along the thriving Sarjapur Road corridor in Bangalore. This t...
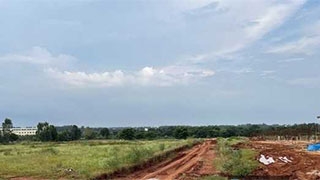
MJR Divine Meadows
Sarjapur Road, Bangalore
3 BHK, 4 BHK Villa Villas
Built-Up Area : 3195 Sq.ft - 3903 Sq.ft
2.41 Cr Onwards
+91 98205 75619
3 BHK VillaBuilt-Up Area : 3195 Sq.ft, 3054 Sq.ft4 BHK VillaSuper Built-Up Area: 3485 Sq.ft, 3903 Sq.ft...

Shriram Shriram Chirping Grove 1
Sarjapur Road, Bangalore
3 BHK Villa Villas
Super Built-Up Area : 1859 Sq.ft - 2628 Sq.ft
1.62 Cr Onwards
+91 98205 75619
Shriram Properties proudly presents Shriram Chirping Grove 1, an exquisite villa development nestled along the prestigious Sarjapur Road...
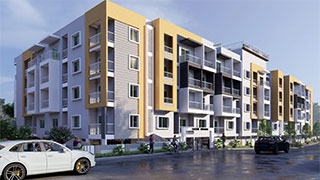
Sinovik Nirvana
Sarjapur Road, Bangalore
2 BHK, 3 BHK Flats Flats
Super Built-Up Area : 1091 Sq.ft - 1453 Sq.ft
76.37 Lacs Onwards
+91 98205 75619
Sinovik Nirvana emerges as an intimate boutique residential community on the prestigious Sarjapur Road, offering a refreshing alternative to...
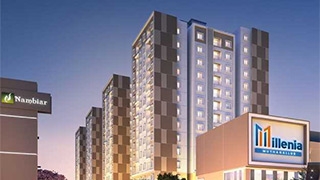
Nambiar Millennia
Sarjapur Road, Bangalore
2 BHK, 3 BHK Flats Flats
Built-Up Area : 791 Sq.ft - 1476 Sq.ft
69 Lacs Onwards
+91 98205 75619
Nambiar Millennia stands as a distinguished residential landmark on Sarjapur Road, representing the perfect fusion of contemporary design, t...