Prestige Royal Woods Kismatpur, Hyderabad
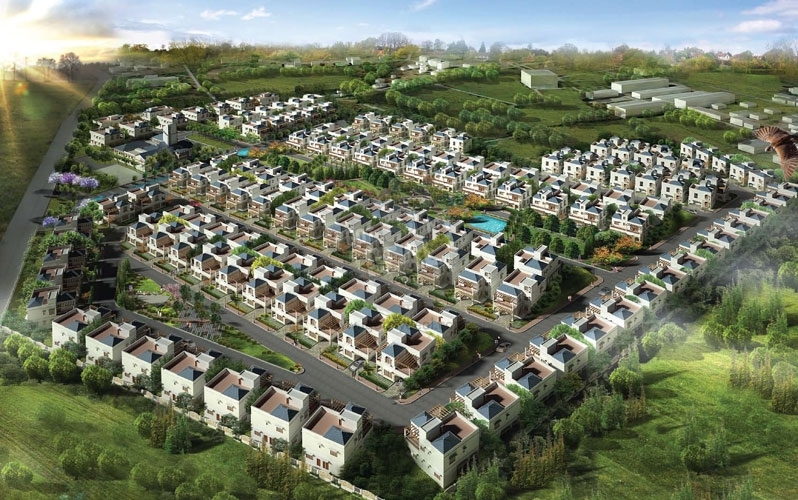
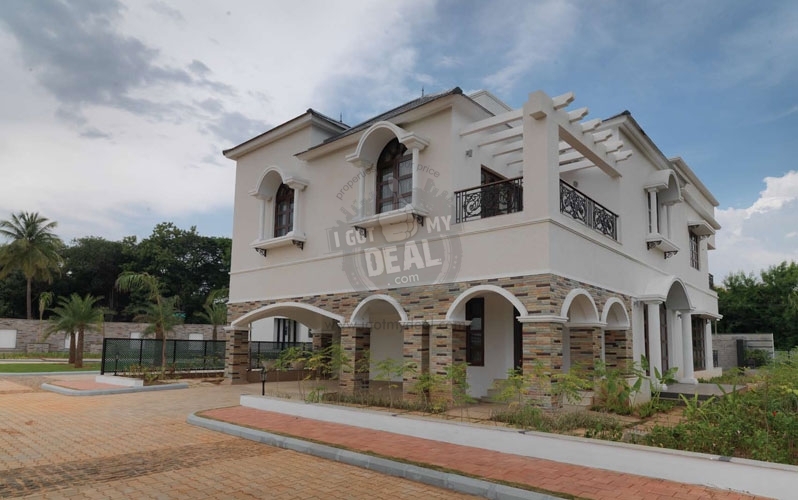
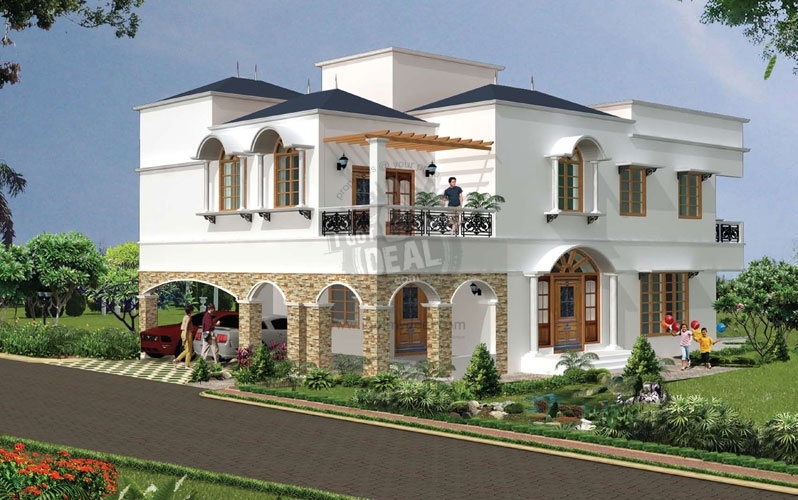
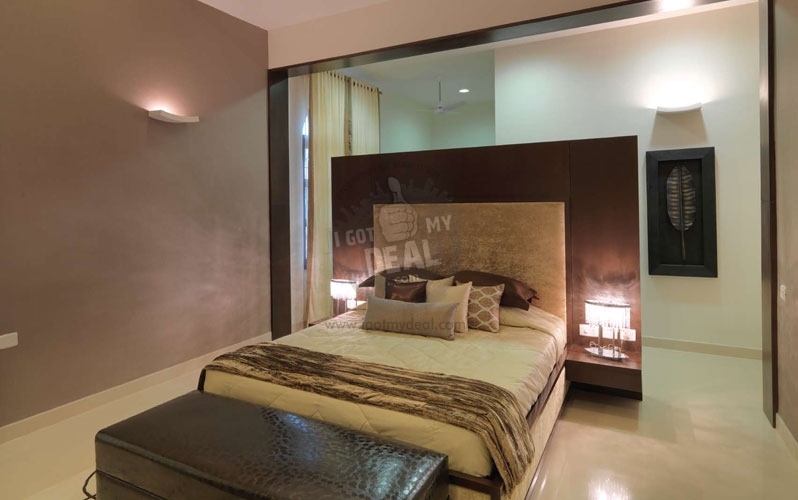
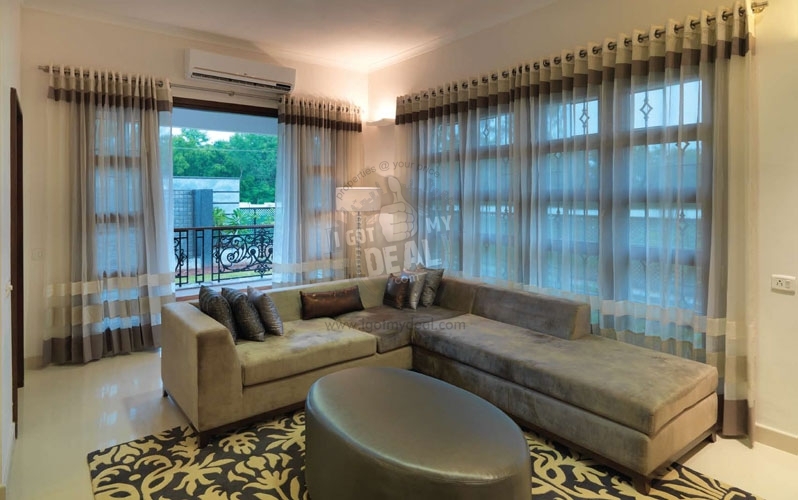
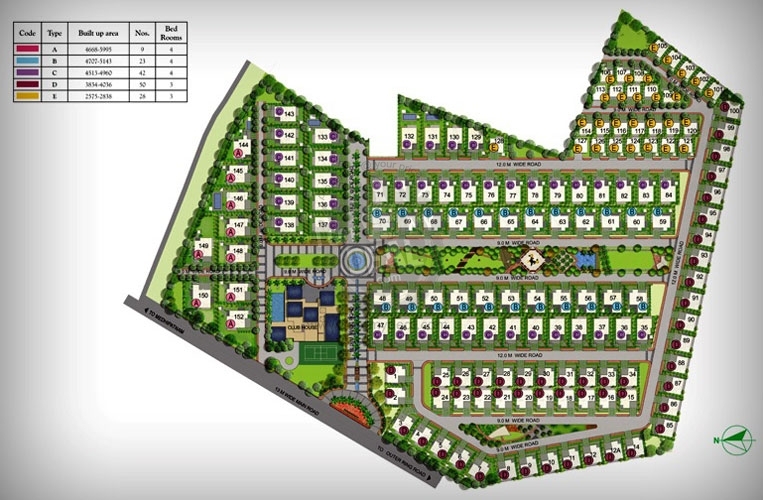
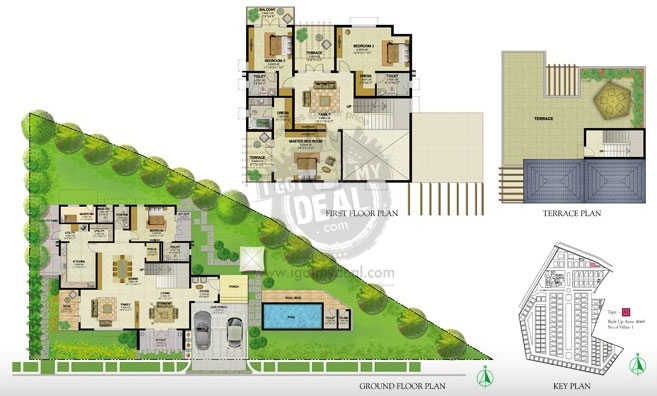
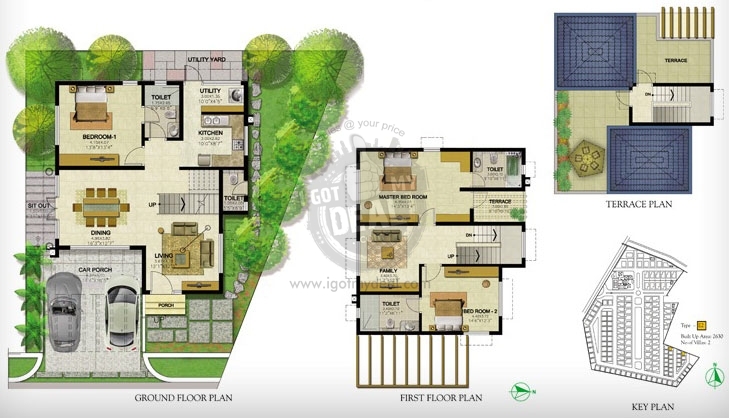
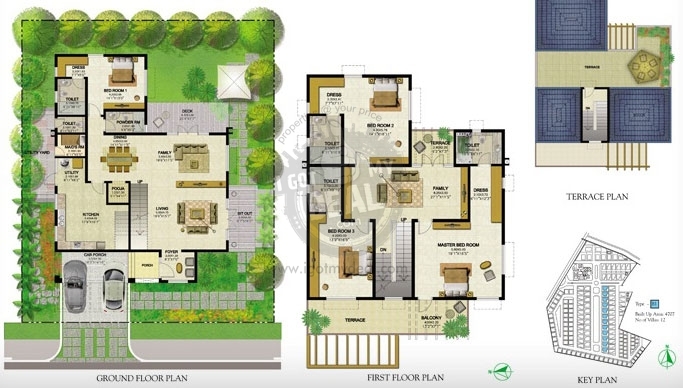
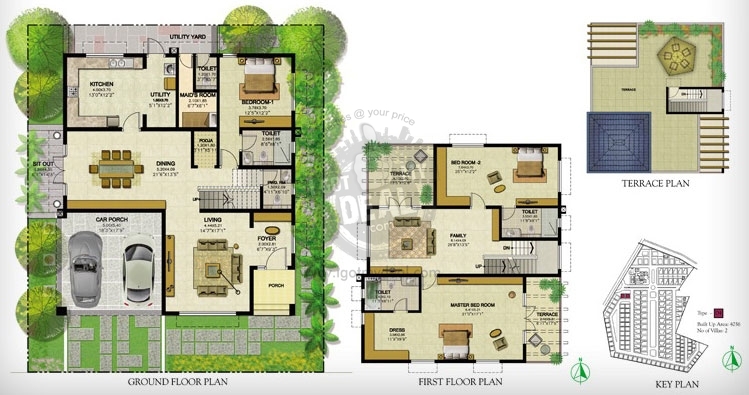
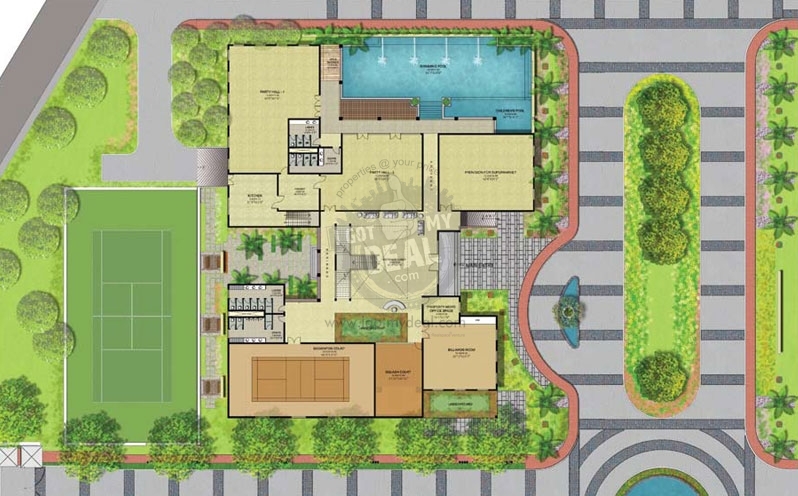
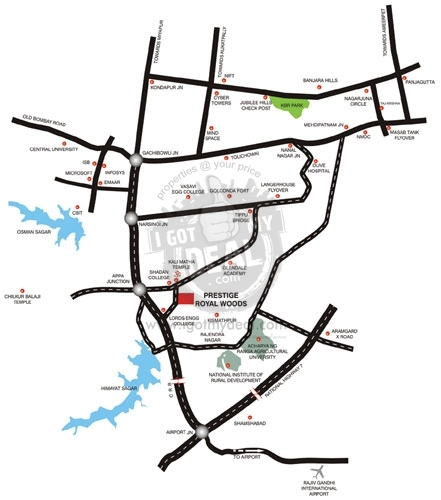






Property Code : PropertyCrow1331
Share This Project :
- Location : Kismatpur, Hyderabad
- Configuration : 3 BHK & 4 BHK
- Size : 2575 Sq.ft To 5995 Sq.ft
- Developed by : Prestige Group
- Expected Around October 2014
- Investor / Resale Units Available
- Price : 2.11 Cr Onwards
Call Now : +91 98205 75619
ABOUT PRESTIGE ROYAL WOODS
Prestige Royal Woods covers 24 acres of land with a plan of constructing the most luxurious 3 BHK & 4 BHK Villas which will be structured as Gr + 1 Level. There will be total 152 units and rest of land will be for wide open space, walkways, driveway & entertainment zone. The construction work is in a good speed yet no compromise on quality and its expected to be handed over in the month of October 2014.
The project provides unmatched amenities which you might rarely see in any other projects in this belt. The location is also selected with a thoughtful plan of keeping you connected to most of the locations which are required most of the times. There are various facilities in the surrounding area too.
Currently there is an ongoing offer which if for a limited period, so hurry up, call us now and grab this rarest opportunity.
FLOOR PLAN
| Type | Size | Price |
|---|---|---|
| 3 BHK | 2575 | 2.11 CR |
| 3 BHK | 4036 | 3.31 CR |
| 4 BHK | 4513 | 3.70 CR |
| 4 BHK | 5995 | 4.91 CR |
Note: Above Mentioned Sizes and Prices are Approximate, Maintenance, Club Charges, Registration, Stamp duty, Car Parking, etc as applicable. **Rates are indicative.
SPECIFICATIONS
RCC framed structure with cement blocks for all walls.
Flooring:
Finished with Imported Marble / Engineered Stone in the Foyer, Living, Dining, Corridor, Family & Bedrooms. Anti skid ceramic tiles in Balconies and Terraces.
Kitchen and Utility:
Finished with vitrified tiles for flooring.
Ceramic tile dado of 2 feet will be provided above the granite counter.
Double bowl single drain steel sink with single lever tap.
Maids Room and Toilet :
Ceramic tile flooring.
Toilets:
All toilets flooring and dado in imported marble.
Shower panel & bathtub in Master toilet with hand mixer and shower as indicated in the plan.
Solar water heater with panels on terrace to supply all other toilets.
Exhaust fans will be provided in all toilets.
Internal Doors:
Main door - 8 feet high solid timber door with architrave.
Other internal doors - 7 feet high with wooden frames and flush shutters.
External Doors and windows:
Hard wood Timber frames and glazed shutters for all external doors.
Hard wood Timber frames and shutters for windows with clear glass & mosquito mesh.
Grills will be provided for all Villas.
Painting:
External walls with Textured paint & Internal walls with acrylic emulsion.
Electrical:
All electrical wiring is concealed with PVC insulated copper wires with modular switches. Sufficient power outlets and light points are provided for.
Power:
15 KW power for 4 BR & 10 KW Power for all 3 BR Villas will be provided.
ELCB and individual meters will be provided for all villas.
TV and Telephone:
TV and Telephone points provided in the Living, family and all bedrooms.
DG Power:
Generator will be provided for all common services / areas and 100% backup power to villas at additional cost.
AMENITIES
* Maintenance Staff
* Security
* Intercom
* Club House
* Rain Water Harvesting
* Wifi
* Cafeteria
* Broadband Internet
* Library
* Tennis Court
* Badminton Court
* Gymnasium
* Indoor Games
* Basket Ball Court
* Community Hall
* Temple
* Power backup
ABOUT LOCATION
Location - Kismatpur, Hyderabad
Close To - kismatpur road, Chevella road, Himayat sagar road, Orr toll road & Defence employees colony
Nearby Landmarks - Rock church school, Lords institute of engineering and technology, sri saraswati shishu mandir & TIME school
Building Details
Gr + 1 Level Villas
Facilities and Amenities
Garden, Swimming Pool, Play Area & Health Facilities
LOCATION MAP
Frequently Asked Questions About PRESTIGE ROYAL WOODS
Where is Prestige Royal Woods Exactly located?
What are unit options available in Prestige Royal Woods?
What is the starting price of Villas in Prestige Royal Woods?
When is the Possession of Villas?
What are the nearest landmarks?
Is Prestige Royal Woods, approved by Banks for Home Loans?
TELL US WHAT YOU KNOW ABOUT PRESTIGE ROYAL WOODS
Add a Review
Similar Residential Properties in Kismatpur
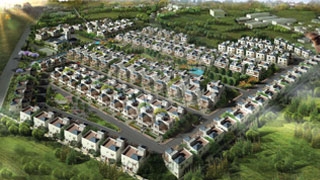
Prestige Royal Woods
Kismatpur, Hyderabad
3 BHK & 4 BHK Villas
2575 Sq.ft To 5995 Sq.ft
Rs 2.11 Cr Onwards
+91 98205 75619
Presenting the most luxurious way to live your life with complete privacy at at Kismatpur, Hyderabad. Prestige Group offers a new launched r...