Avant Heritage I Jogeshwari East, Mumbai
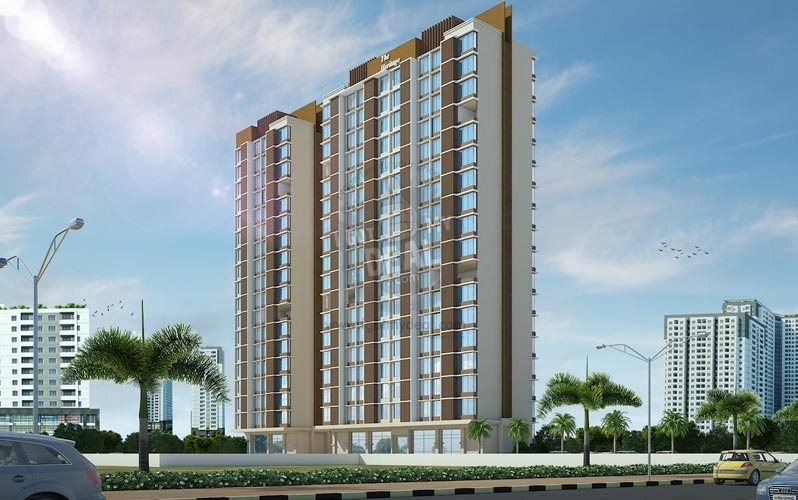
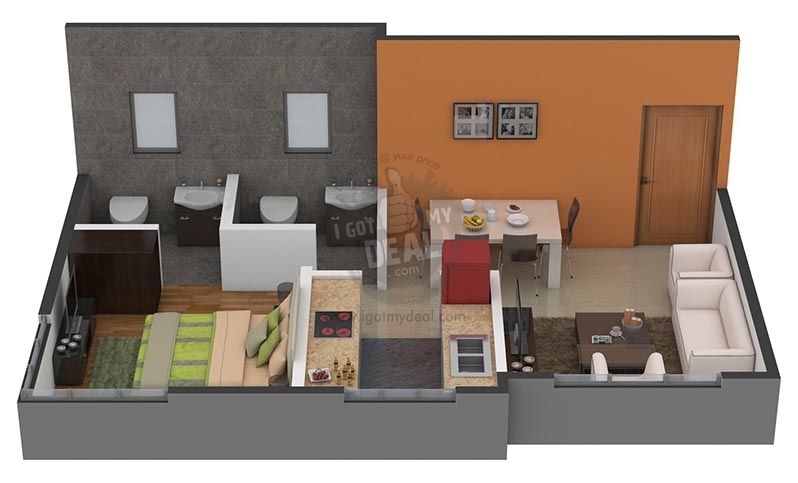



Property Code : PropertyCrow2593
Share This Project :
- Location : Mumbai Jogeshwari East, Mumbai
- Configuration : 1 BHK & 3 BHK
- Size : 650 Sq.ft To 1350 Sq.ft
- Developed by : Avant Group
- Possession Expected Around December 2017
- Investor / Resale Units Available
- Price : 83 Lacs Onwards
Call Now : +91 98197 02366
ABOUT AVANT HERITAGE I
Avant Heritage is a great end housing complex located in a prime location in the heart of Mumbai suburb. It stands paramount for its outstanding structural standard with ancient heritage environ and innovative design with intense floor planning. If you are on the lookout for modern residences where you can catch ultimate sumptuousness then your desire ends here. The ideal accords of dynamics and world class accessibilities are provided to revel in every minute of lifestyle with your loved ones. The property seems to be the most gratifying and you can get an various living experience from your daily residing.
Avant Heritage is a asset project designed by Avent Group. The project provides very well designed 1 BHK & 3 BHK housing homes with starting area from 650 Sq.ft To 1350 Sq.ft. The project is well linked by many modes of transfer. The site is in near range to all social sources.
Locality:-
Developed as a coveted housing as well as industrial locality, Jogeshwari is one of the desired zones in the Western Suburbs of Mumbai. It is a new powerful Business Region Center with many MNCs moving bases after saturation from Nariman Point and BKC. It enjoys an excellent network of East-West Flyover that joins S.V. Road to the Western Express Highway.
Developer:-
Avant Group is popular for its unmatched services provided in the field of Real Estate since more than last two years. Their core values are Reliability, Equity and Good Governance due to which they have been able to get numerous clients. The company has showed its continuous evolution with business guidelines, impartial and clear business deals and with important proficiency. They have the power of designing happiness with first-class environments for their customers.
For more information, you may kindly contact us.FLOOR PLAN
| Type | Size | Price |
|---|---|---|
| 1 BHK | 650 | 83.00 Lacs |
| 2 BHK | 1350 | 1.72 CR |
Note: Above Mentioned Sizes and Prices are Approximate, Maintenance, Club Charges, Registration, Stamp duty, Car Parking, etc as applicable. **Rates are indicative.
SPECIFICATIONS
* Apartments :
Doors : All Doors hardwood frame and hot pressed flush doors with good quality hinges & fixtures.
Main Door : Will be veneered/laminated and will have Decorative handle/latch etc.
Windows : Anodized Aluminium Frame Sliding Windows for all Rooms.
Powder Coated Aluminium Frame Louvered Windows for all Toilets
French windows in select room(s)/ Living Room
* Wall Finish : POP Punning + Primer + 2 Coats of pleasing shades of acrylic emulsion paint
* Flooring / Skirting : Living/Dining, Kitchen, Bedrooms, Toilets
Kitchen Platform :
Marble or Premium Vitrified tile flooring and skirting
Premium Vitrified tile flooring and skirting
Premium Vitrified tile flooring and skirting
Antiskid Ceramic Tiles and full height Glazed tile dado
Ceramic tiles up to 2 feet above working platform, rest of the wall in acrylic emulsion paint. Granite counter with stainless steel sink
AMENITIES
* Structure: Earthquake Resistant structure conforming to IS codes
* Energy Efficient Fluorescent Lamps for Corridor Lighting
* Club House
* Garden & Children’s Play Area
* Swimming Pool
* Society Office
* Terrace Garden
* Driver’s and Servants toilets at Ground Floor
* Video phone security system & Intercom facility
* Sufficient Car Park : Open/Stack Parking (Semi automated)
ABOUT LOCATION
Location - Mumbai Jogeshwari East, Mumbai
Close To - JVLR Road, Gupha Road, Westren Expp Hwy & Janta Nagar
Nearby Landmarks - Gen Next Motors, Highway Restaurants & Bar, Jogeshwari Railway Station, Shri Samarth Vidyalay, Hindu Hruday Samrat Balasaheb Thackerey Trauma Care Municipal Hospital, SBI Bank Atm, Jogeshwari Police Station & SRPF Camp & Dyna Play Ground
Building Details
G+18 Storied tower has 2 wings with 3 flats.
LOCATION MAP
Frequently Asked Questions About AVANT HERITAGE I
Where is Avant Heritage I Exactly located?
What are unit options available in Avant Heritage I?
What is the starting price of Flats in Avant Heritage I?
When is the Possession of Flats?
What are the nearest landmarks?
Is Avant Heritage I, approved by Banks for Home Loans?
TELL US WHAT YOU KNOW ABOUT AVANT HERITAGE I
Add a Review
Similar Residential Properties in Jogeshwari East
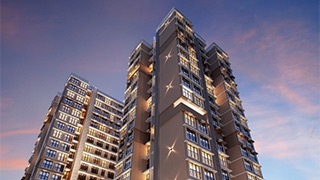
Metro Devbhoomi
Jogeshwari East, Mumbai
1 BHK, 2 BHK, 3 BHK Flats Flats
Carpet Area: 384 Sq.ft. - 781 Sq.ft.
1.35 Cr All inclusive Onwards
+91 97690 25551
1 BHK FlatsCarpet Area : 384 Sq.ft, 431 Sq.ft2 BHK FlatsCarpet Area : 507 Sq.ft, 569 Sq.ft, 614 Sq.ft3 BHK Flats Carpet Area : 709 Sq...
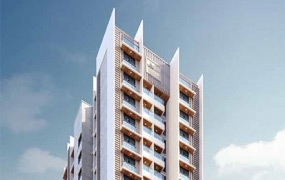
Shivkunj
Jogeshwari East, Mumbai
1 BHK, 2 BHK Flats Flats
460 Sq.ft - 576 Sq.ft
1.21Cr Onwards
+91 7977640320
...

1 BHK Apartment For Sale in Aavishkar Towers
Jogeshwari East, Mumbai
1 BHK Apartment Flats
425 Sq.ft Carpet Area
On Request
+91 97690 25551
Aavishkar Towers located in Pratap Nagar, Jogeshwari East, Mumbai. The project provide 1 BHK Apartment with perfect combination of con...

Aavishkar Towers
Jogeshwari East, Mumbai
1 BHK Apartment Flats
425 Sq.ft Carpet Area
On Request
+91 97690 25551
Aavishkar Towers located in Pratap Nagar, Jogeshwari East, Mumbai. The project provide 1 BHK Apartment with perfect combination of con...

Shiv Samruddhi Swapnapoorti
Jogeshwari East, Mumbai
1 BHK & 2 BHK Flats
403 Sq.ft To 506 Sq.ft Carpet Area
On Request
+91 97690 25551
Shiv Samruddhi Swapnapoorti in Majas Wadi, Mumbai Andheri-Dahisar by Shiv Samruddhi Developers is a residential project. The project offers ...
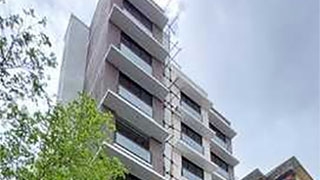
Jekin Residency
Jogeshwari East, Mumbai
1 BHK & 2 BHK Flats
391 Sq.ft To 544 Sq.ft Carpet Area
70.45 Lacs Onwards
+91 97690 25551
Jekin Residency in Mogra Pada, Jogeshwari East, Mumbai by Jekin Builders. This project provide 1 BHK & 2 BHK with starting area from 391...