K Patel Govardhan Borivali West, Mumbai
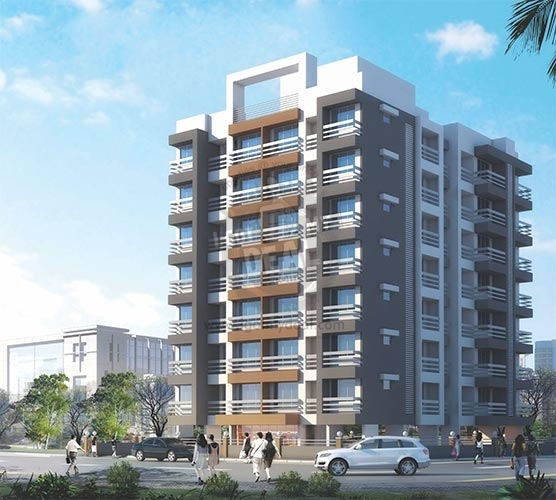
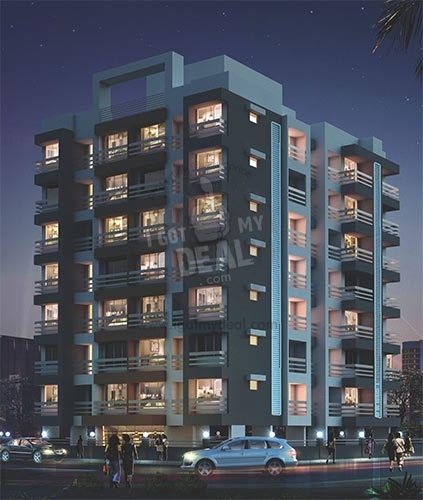
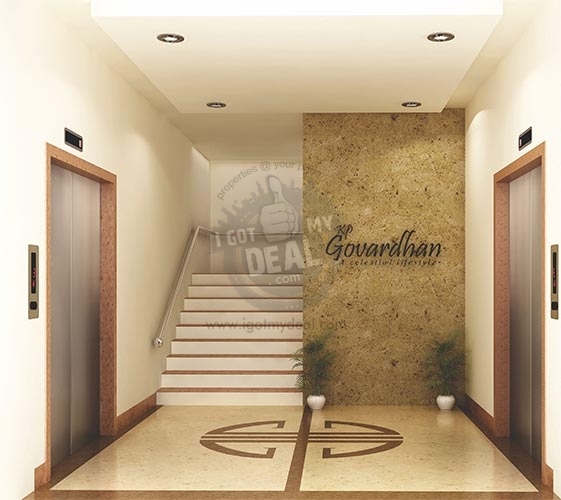
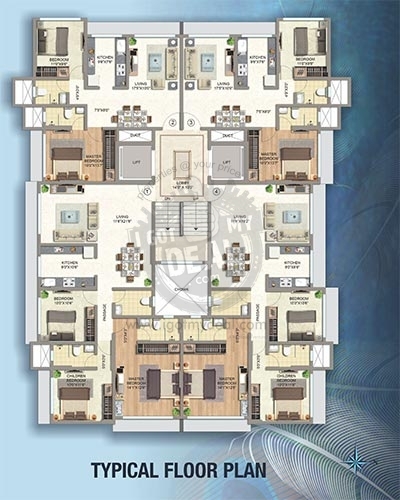
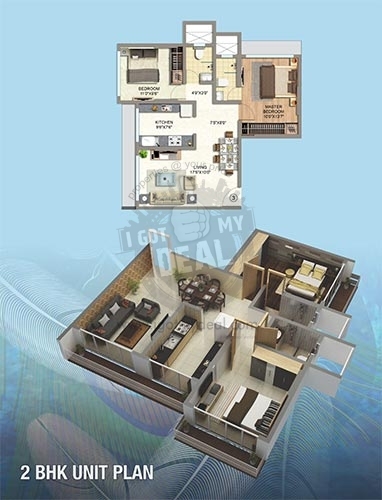
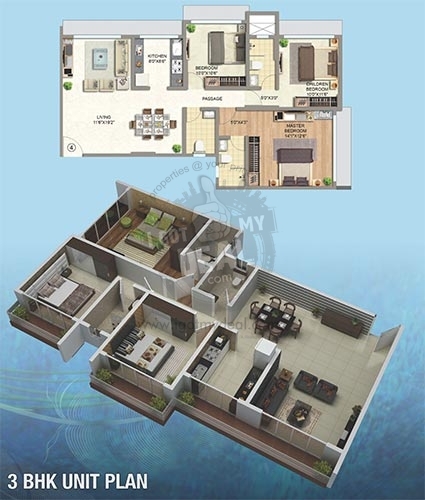
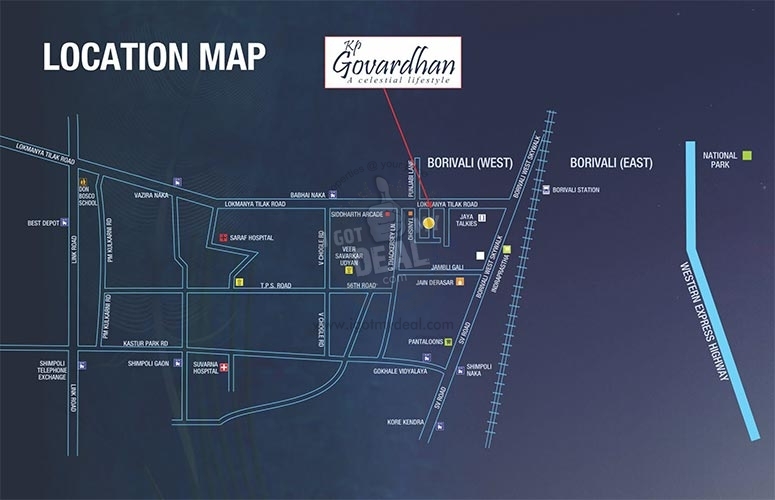




Property Code : PropertyCrow2173
Share This Project :
- Location : Near Axis Mutual Fund, Mumbai
- Configuration : 3 BHK Luxury Homes
- Size : 1285 Sq.ft To 1515 Sq.ft
- Developed by : a Reputed Developer
- Ready to Move in Since Dec 2015
- Investor / Resale Units Available
- Price : 2.80 Cr Onwards
Call Now : +91 98197 02366
ABOUT K PATEL GOVARDHAN
K Patel Govardhan is under such safe hands, which ensures a profitable returns even though if this is for your investment purpose. The reason behind this could also be its perfect location which is Behind Tanisq, Off L T Road, Opp Punjabi lane, Borivali West, Mumbai.
This location is at a walkable distance from Swami Vivekanand Road, Link Road & Also from Borivali Station. To name some of the other Nearby Roadways could be: Lokmanya Tilak Road, Chandavarkar Road, Jambli Gali, G Thackersey Lane, A S Vartak Marg, Sodawala Lane & Shimpoli Road.
Not only this but also being close to railway station, its fully loaded with umpteen facilities like General Stores, Fast Food Joints, restaurants, medical centres, schools etc. To name some of the Facilities & Landmarks which are close to this tower are as follows: Tanishq, Om Jewellers, Thakkar Shopping Mall, HSBC, Borivali Court, R.C Patel High school, Bank of Maharashtra, Apex Hospital, Cafe Coffee Day & The Veg Treat.
This Tower is not the tallest tower and nor even within a huge complex or something, yet it has received maximum demand as its fulfills most of the needs for average earning people. This has been developed as:
Building Details: Ground + 7 floors with 28 units in Total.
3 BHK: 1285, 1435 & 1515 Sq.ft
Budget Range: Rs 2.80 Cr Onwards
Thus provides variety of options to select within the same configuration so that you can decide as per your space requirement or budget. Though this is a ready to move in project, we still have few options available for sale. To know about the current availability, price and any other details, please do call us on the above mentioned number.
FLOOR PLAN
| Type | Size | Price |
|---|---|---|
| 3 BHK Luxury Homes | 1285 | 2.80 CR |
| 3 BHK Luxury Homes | 1435 | 3.13 CR |
| 3 BHK Luxury Homes | 1515 | 3.30 CR |
Note: Above Mentioned Sizes and Prices are Approximate, Maintenance, Club Charges, Registration, Stamp duty, Car Parking, etc as applicable. **Rates are indicative.
SPECIFICATIONS
Living And Dining Room
* Vitrified flooring
* Extensive Electric Layout
* TV Antenna Point
* Telephone Point
* Decorative Main Door With Godrej Night latch
* Safety chain and Peep hole
Kitchen
* Granite kitchen platform with stainless steel sink
* Glazed tiles upto beam level
* Vitrified tile flooring
* Electric point for exhaust fan
* Electric Point for water purifier
Bedroom
* Vitrified flooring
* Power point for AC
* Extensive electric layout
* Flush door with mortice lock
Toilet
* Matt finish ceramic tiles flooring
* Glazed tiles upto full height
* Geyser shall be provided
* Wash basin with matching tiles
Electrification
* Concealed copper wiring with best electric fitting
Windows
* Anodized powder coated aluminium windor with tinted glass
Plumbing
* Concrete plumbing with chrome plated fittings
Entrance
* Beautifully decorated main entrance of Marble/rough stone
Lift
* Good quality branded lift * Covered parking Space
* Intercom facility
* Round the clock security
* Children's play area
Specifications:
Living And Dining Room
* Vitrified flooring
* Extensive Electric Layout
* TV Antenna Point
* Telephone Point
* Decorative Main Door With Godrej Night latch
* Safety chain and Peep hole
Kitchen
* Granite kitchen platform with stainless steel sink
* Glazed tiles upto beam level
* Vitrified tile flooring
* Electric point for exhaust fan
* Electric Point for water purifier
Bedroom
* Vitrified flooring
* Power point for AC
* Extensive electric layout
* Flush door with mortice lock
Toilet
* Matt finish ceramic tiles flooring
* Glazed tiles upto full height
* Geyser shall be provided
* Wash basin with matching tiles
Electrification
* Concealed copper wiring with best electric fitting
Windows
* Anodized powder coated aluminium windor with tinted glass
Plumbing
* Concrete plumbing with chrome plated fittings
Entrance
* Beautifully decorated main entrance of Marble/rough stone
Lift
* Good quality branded lift
AMENITIES
* Intercom facility
* Round the clock security
* Children's play area
* Ample Parking space
* High speed lifts
* CCTV
* Clubhouse
* Gymnasium
* Round the clock Security Guard
* Ample water supply
* Maintenance Staff
ABOUT LOCATION
Location - Near Axis Mutual Fund, Mumbai
Close To - Lokmanya Tilak Road, Chandavarkar Road, Jambli Gali, G Thackersey Lane, A S Vartak Marg, Sodawala Lane & Shimpoli Road
Nearby Landmarks - Tanishq, Om Jewellers, Thakkar Shopping Mall, HSBC, Borivali Court, R.C Patel High school, Bank of Maharashtra, Apex Hospital, Cafe Coffee Day & The Veg Treat
Building Details
Gr + 7 Floor Residential Tower
LOCATION MAP
Frequently Asked Questions About K PATEL GOVARDHAN
Where is K Patel Govardhan Exactly located?
What are unit options available in K Patel Govardhan?
What is the starting price of Flats in K Patel Govardhan?
When is the Possession of Flats?
What are the nearest landmarks?
Is K Patel Govardhan, approved by Banks for Home Loans?
TELL US WHAT YOU KNOW ABOUT K PATEL GOVARDHAN
Add a Review
Similar Residential Properties in Borivali West
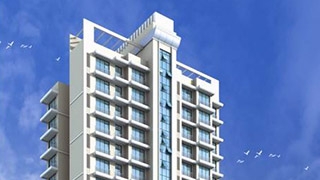
Shree Madhuvan Dham
Borivali West, Mumbai
1 BHK & 2 BHK Apartments Flats
457 Sq.ft To 705 Sq.ft Carpet Area
1.10 Cr Onwards*
+91 9769025551
Project Madhuvan by Sunder Corporation located at Borivali West Mumbai. This project provied apartments 1 BHK & 2 BHK Apartments with st...
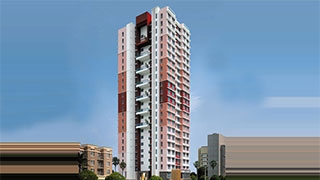
Sumit Garden Grove
Borivali West, Mumbai
2 BHK & 2.5 BHK Apartment Flats
818 Sq.ft To 936 Sq.ft Carpet Area
2.39 Cr Onwards*
+91 97690 25551
Kabra Natraj CHS is an ongoing project that is located in Borivali West, Mumbai. Developed by Kabra Group, this project offers thoughtfully ...

Welcome to Brahmand Galaxy, DEVKI ENTERPRISE's latest landmark on the prestigious L T Road, Borivali West. Step into a universe of refined l...

Ruparel Zinnia
Borivali West, Mumbai
2 BHK Flats & 2 BHK Jodi Flats Flats
Carpet Area: 555 Sq.ft - 1518 Sq.ft.
1.76 Cr Onwards
+91 97690 25551
Ruparel Zinnia by Ruparel Realty presents an elegant collection of modern 2 BHK residences in Chikoowadi, Borivali West, Mumbai, offering a ...
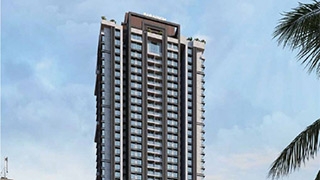
Paradigm Anantaara
Borivali West, Mumbai
2 BHK, 3 BHK. 3.5 BHK & 5.5 BHK Flats Flats
Carpet Area: 800 Sq.ft - 2523 Sq.ft
2.50 Cr Onwards
+91 97690 25551
2 BHK FlatsCarpet Area : 800 Sq.ft3 BHK Flats Carpet Area : 1137 Sq.ft, 1240 Sq.ft3.5 BHK FlatsCarpet Area : 1417 Sq.ft, 1614 Sq.ft5.5 ...

Arkade Crown
Borivali West, Mumbai
1 RK, 3 BHK Flats Flats
223 Sq.ft - 1015 Sq.ft
On Request
+91 97690 25551
...