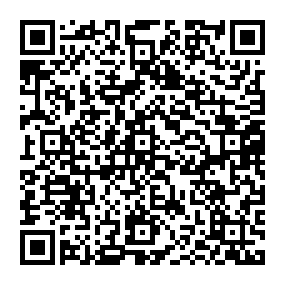KT Group Ujjwal Dahisar West, Mumbai
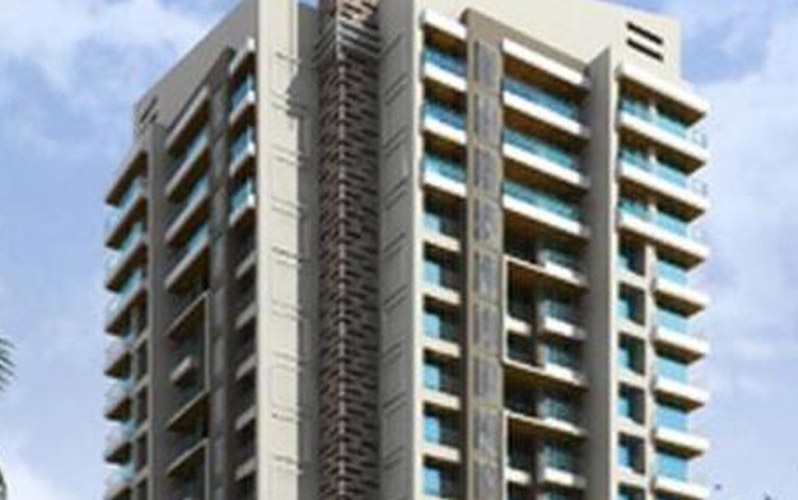
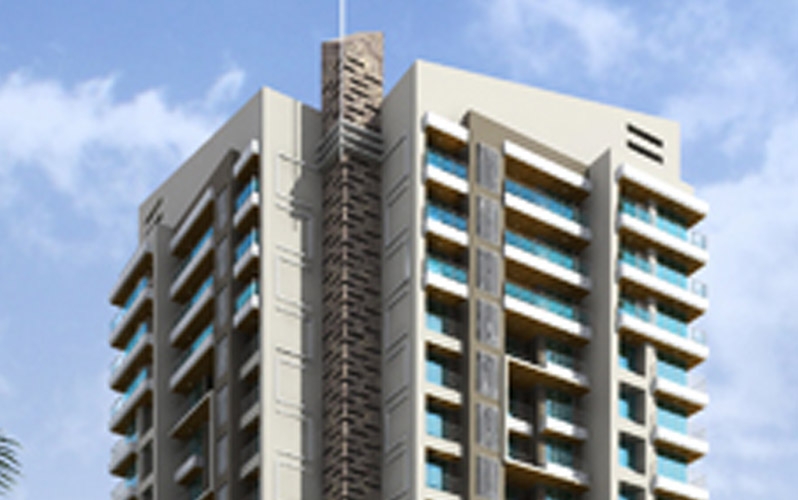
Property Code : PropertyCrow3215
Share This Project :
- Location : Kandarpada, Mumbai
- Configuration : 1 BHK & 2 BHK
- Size : 680 Sq.ft To 1170 Sq.ft Carpet Area
- Developed by : KT Group
- Ready to move in June 2017
- Investor / Resale Units Available
- Price : 73.44 Lacs Onwards
- RERA NO. : P51800003743 View RERA QR Code RERA Website: https://maharera.maharashtra.gov.in/
Call Now : +91 98205 75619
ABOUT KT GROUP UJJWAL
KT Group Ujjwal, located in Mumbai, is one of the residential developments by KT Group. It offers spacious 1 BHK and 2 BHK apartments with starting area from 680 Sq.ft To 1170 Sq.ft. The project is well equipped with all the amenities to facilitate the needs of the residents.
Advantage of Location:
Dahisar West is one of the most sought after residential destination in Mumbai. The suburb is brilliantly connected to other neighbouring towns via flyovers built over the Western Express Highway. Other major road is the CS Link Road. Dahisar Railway Station is situated in the area, offering easy travelling options to the inhabitants. The Fish Market is a prominent landmark on the western side of Dahisar. The residential area of Mhatra Wadi on the western side of Dahisar is one of the first planned residential areas of Dahisar.
Project Developer:
KT Group has been in its core business of construction and property development for over 1 decade and has always enjoyed a great amount of trust and loyalty from its customers and clients. KT Group is dedicated to the use of their expertise, technology, efficiency and friendly relations to contribute to the culture and welfare of people who seek their new dream homes.
If you require details about the project, please call us at the number given.
FLOOR PLAN
| Type | Size | Price |
|---|---|---|
| 1 BHK | 680 Sq.ft Carpet Area | 73.44 Lacs |
| 2 BHK | 895 Sq.ft Carpet Area | 96.66 Lacs |
| 2 BHK | 1170 Sq.ft Carpet Area | 1.26 CR |
Note: Above Mentioned Sizes and Prices are Approximate, Maintenance, Club Charges, Registration, Stamp duty, Car Parking, etc as applicable. **Rates are indicative.
RERA QR CODE(s)
SPECIFICATIONS
* Elevator of Reputed makes
* Beautifully decorated entrance
* Good quality Granitite Flooring
* Granite Kitchen platform with SS Sink and Glazed Tiles Dado up to Beam level
* Toilets with top quality tiles from Floor to Beam level
* Toilets will be fitted with exclusive sanitary ware
* Concealed plumbing with Top Quality fitting
* Geyser in the Toilets
* Powder coated / Anodised Aluminium sliding windows with Marble frame
* Main Panel door with quality fittings and safety locks
* Laminated internal doors with Quality fittings
* Powder coated / Aluminium doors with Bakelite sheets for Toilets
* Concealed Copper wiring and adequate Electrical points and Designer fittings
* Telephone Socket in Living Room and Bedroom
* TV cable outlets in Living Room and Bedroom
* Anti Termite Treatment for the whole Building
* Fully painted Flats
* Water proof paint outside the Building
* Compound wall with Decorative Grill and Decorative Entrance Gate
* Decorative Light shades for Compound wall and gardens
* Latest Intercom system connecting all Flats and Lobby
AMENITIES
* Landscaped Garden
Infrastructure :-
* Earthquake Resistant
Safety & Security :-
* CCTV Cameras
* Gated community
* Security
Outdoor Games :-
* Play Area
Network & Connectivity :-
* Intercom
Green Living :-
* Rain Water Harvesting
Convenience :-
* Lift
* Maintenance Staff
* 24Hr Backup Electricity
Waste Management :-
* Drainage and Sewage Treatment
* Waste Management System
ABOUT LOCATION
Location - Kandarpada, Mumbai
Close To - Kandarpada Rd, IC Colony Ext & Kandarpada
Nearby Landmarks - Sailors Kitchen, Shree Ganesh Super Market, Dahisar Railway Station, EuroKids School, ICICI Bank ATM, Chamunda Hospital & Dahisar Police Station
Building Details
1 Tower / Gr + 21 Floors
LOCATION MAP
Frequently Asked Questions About KT GROUP UJJWAL
Where is KT Group Ujjwal Exactly located?
Is KT Group Ujjwal Rera Registered?
What are unit options available in KT Group Ujjwal?
What is the starting price of Flats in KT Group Ujjwal?
When is the Possession of Flats?
What are the nearest landmarks?
Is KT Group Ujjwal, approved by Banks for Home Loans?
TELL US WHAT YOU KNOW ABOUT KT GROUP UJJWAL
Add a Review
Similar Residential Properties in Dahisar West
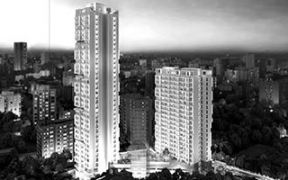
Kolte Patil Vaayu
Dahisar West, Mumbai
1 BHK & 2 BHK Apartment Flats
440 Sq.ft To 685 Sq.ft Carpet Area
1.05 Cr Onwards*
+91 97690 25551
Kolte Patil Vaayu is residential project developed by Kolte Patil Developer ltd. located in Dahisar West, Mumbai. This project provide 1 BHK...
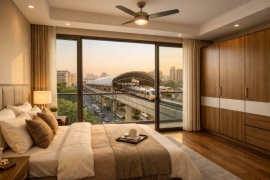
Modispaces Hill Park
Dahisar West, Mumbai
1 BHK, 2 BHK, 3 BHK Flats Flats
387 - 802 Sq.ft.
Coming Soon
-
Modispaces Hill Park is a thoughtfully designed residential enclave that brings together modern living, scenic surroundings, and seamless ur...
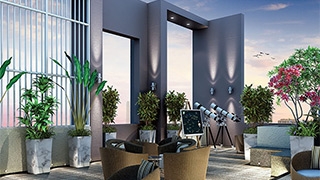
North Rising
Dahisar West, Mumbai
2 & 3 BHK Flats
623 Sq.ft To 1035 Sq.ft Carpet Area
1.39 Cr Onwards
North Rising is residential project develop by N Rose Developer located in Dahisar East, Mumbai. This proejct provide 2 BHK and 3 BHK Apartm...

Sunspire Vishnu
Dahisar West, Mumbai
Office Sapce, 1 & 2 BHK Flats
2045 Sq.ft , 395 Sq.ft To 680 Sq.ft Carpet Area
1 BHK 67 Lacs Onwards
+91 98205 75619
Sunspire Vishnu is a residential development in Dahisar, Mumbai. The project is built by Sunspire Group. They provide 1BHK,2BHK apartments a...

Ghanshyam Amber Heights
Dahisar West, Mumbai
1 BHK & 2 BHK Flats
292 Sq.ft To 543 Sq.ft Carpet Area
On Request
+91 9769025551
Ghanshyam Amber Heights is a residential development in Dahisar west Mumbai. The project is built by Ghanshyam Enterprises. They provide 1BH...
