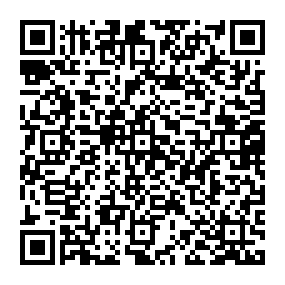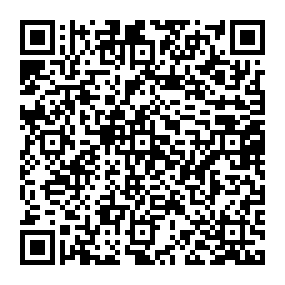Lodha Adrina Worli, Mumbai
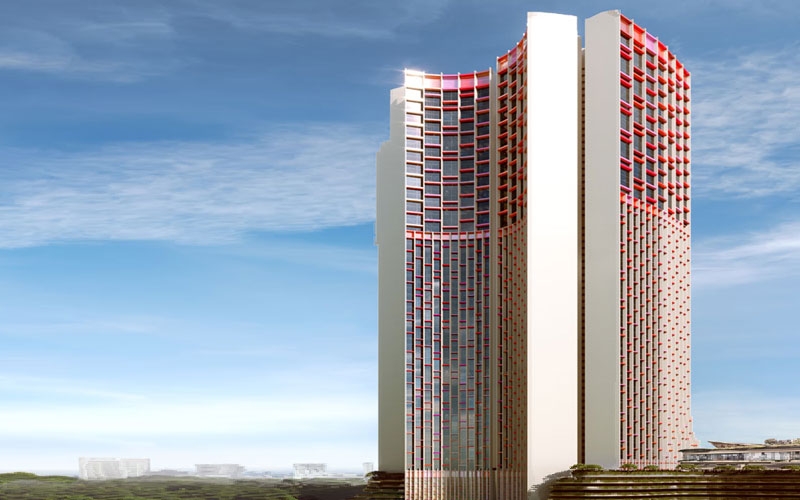
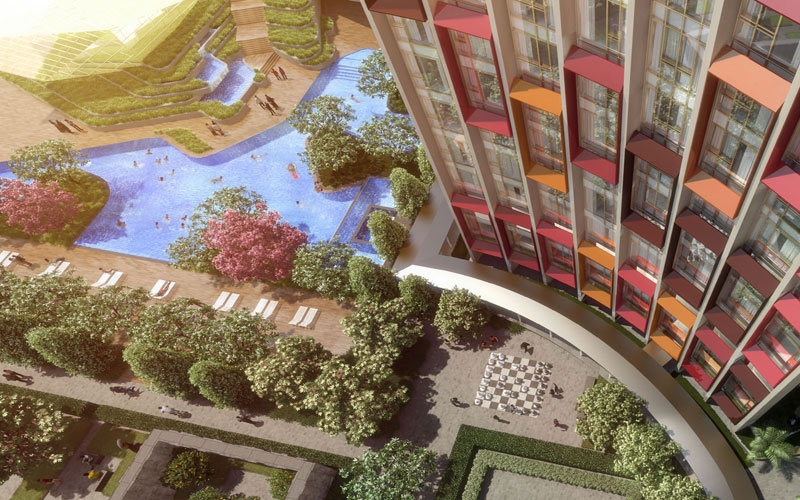
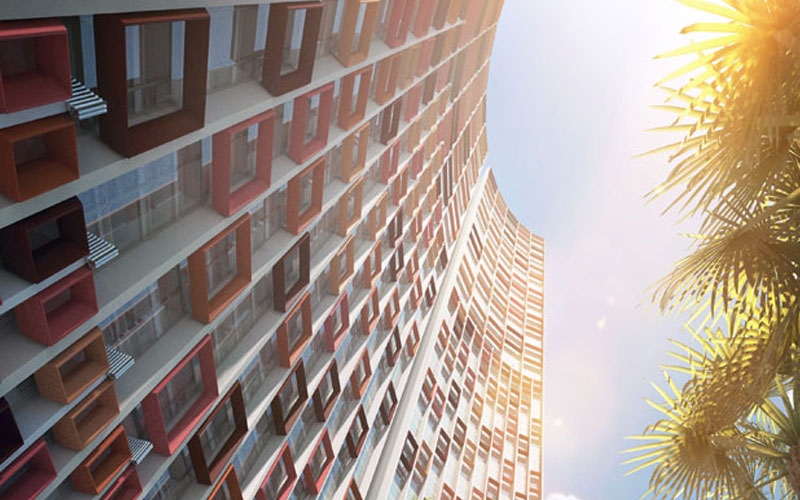
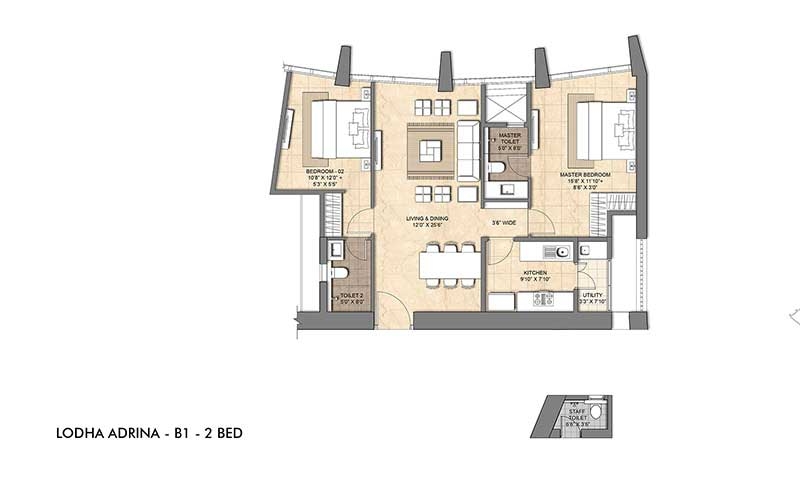
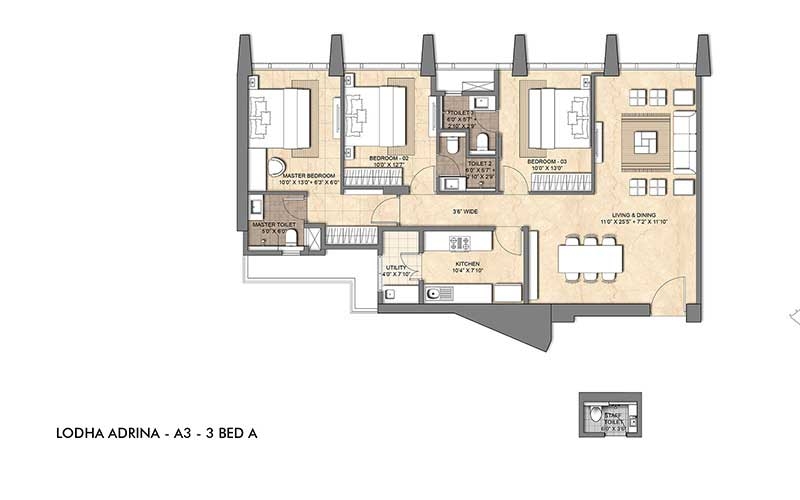
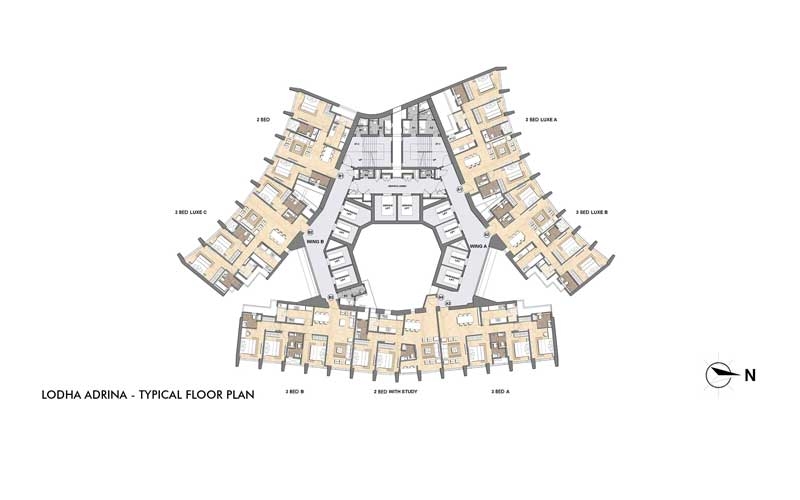
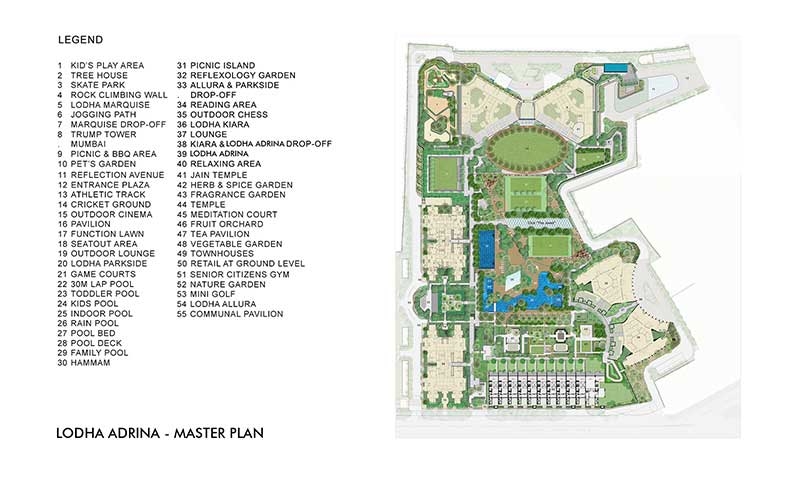




Property Code : PropertyCrow7030
Share This Project :
- Location : Pandurang Budhkar Marg, Worli, Mumbai
- Configuration : 2 BHK, 3 BHK & Jodi Flats
- Size : 944 - 2536 Sq.ft Carpet Area
- Developed by : Lodha Group
- Possession Around December 2024
-
 Site Visit Available
Site Visit Available - Price : 6.72 Cr Onwards*
- RERA NO. : P51900001339, P51900014937 View RERA QR Code RERA Website: https://maharera.maharashtra.gov.in/
Call Now : +91 98205 75619
ABOUT LODHA ADRINA
Discover a joyful life with luxurious residences, Ready to use Amenities, unparalleled hospitality services, and a thriving community of like minded people !
St. Amand's magnificent design can be seen throughout Adrina, and Lodha's upcoming luxury skyscraper in Worli is sure to be breathtaking in every way.
There are seven swimming pools, a pet garden and a private theatre in the clubhouse that will make you feel like you're living in an affluent South Mumbai mansion.
Carpet Area: 944 Sq.ft, 967 Sq.ft
3 BHK Residences
Carpet Area: 1134 Sq.ft, 1136 Sq.ft, 1193 Sq.ft, 1254 Sq.ft, 1266 Sq.ft, 1334 Sq.ft
Carpet Area: 2103 Sq.ft, 2160 Sq.ft, 2278 Sq.ft
8 BHK (3 BHK + 2 BHK + 3 BHK) Jodi Residence
Carpet Area: 3296 Sq.ft
30% Now
20% March 2023
25% March20224
25% linked with OC
Introduction Lodha Adrina
Lodha Adrina is a very good residential project located in Pandurang Budhkar Marg, Worli and an important location in Mumbai. Being developed and constructed by Lodha Group, It comprises of well planned, well designed residential living spaces.
Facilities and Amenities
This residential Project comprises of a number of facilities and contemporary amenities that include etc.
Nearby Areas and Important Facilities
This Project is situated at an important location in Worli. It is in close proximity to Senapati Bapat Marg, Tulsi Pipe Road, NM Joshi Marg and Balasheth Mandurkar Marg.. Other nearby facilities and landmarks include ICICI Bank, Passport Seva Kendra, Shri Simandhar Swami Jain Temple and Deepak Cinema., etc.
Building Details
7 Level Podium + 60 Habitable Floors
Highlights of Lodha Adrina
Type : Residential Flats
Price : 6.72 Cr Onwards*
Available : 2 BHK, 3 BHK & Jodi Flats, 944 - 2536 Sq.ft Carpet Area
Registration Office and CTS details of Lodha Adrina
Not Available
FLOOR PLAN
RERA QR CODE(s)
SPECIFICATIONS
* Vitrified tiles in living room / dining room
* High pressure laminate wooden flooring in bedroom
* Anti-skid tiles in balcony/ terrace
* Ceramic tiles in utility area
WALLS
* POP punning with health acrylic emulsion paint in living room/ dining room/ bedroom
* Weather proof paint in balcony/ terrace
* Ceramic tiles in utility area
CEILINGS
* Plastic emulsion paint/ oil bound distemper in living room/ dining room/ bedroom
* Weather proof paint in balcony/ terrace
* Oil bound distemper/ part box ceiling in utility area
DOORS
* Internal door: Skin door
* External door: UPVC/ powder coated or anodized aluminium doors
WINDOWS
* UPVC/ powder coated or anodized aluminium glazing
KITCHEN
* Flooring: Matt finish homogeneous ceramic tiles/ vitrified tiles
* Walls: Tiles up to 2 feet above the counter and rest health acrylic emulsion paint
* Ceiling: Plastic emulsion paint/ oil bound distemper/ part box ceiling
* Skin door/ UPVC/ powder coated or anodized aluminium doors
* Others: International style modular kitchen, granite counter top, stainless steel sink and CP fittings
TOILETS
* Flooring: Matt finish homogeneous ceramic tiles/ vitrified tiles
* Walls: Matt finish homogeneous ceramic tiles
* Ceiling: Plastic emulsion paint/ oil bound distemper/ part box ceiling
* Doors: Skin doors shutters
* Other: High quality chinaware, CP fittings, natural stone counter
ELECTRICAL
* Copper electrical wiring in concealed conduits with MCB, fiber optics cable for TV, telephone and premium modular switches
AMENITIES
World-class luxury spa
Yoga studio
Indoor games room
Gourmet restaurant
Banqueting facilities, 2 party halls and party lawns
Luxury guest suites for family & friends
Private theatre
Amphitheatre
Serene Ganesha & Jain temple
Well-stocked library
Pet garden & walk
Convenience store provision
Organic vegetable & herb garden
Fruit orchard
Playzone for kids (2 to 14 years):
Todder's Den, an indoor play area for kids (2-8 years)
Entertainment zone with board games and more for kids (8-14 years)
Kids pool
Grand library with an extensive list of books
Activity and dance rooms
World-class indoor kids' playground
Outdoor kids' play area with extensive play equipment
Tree house
Picnic trails
Rock climbing
Outdoor chess
Grand air-conditioned main entrance lobby
Designer floor list lobbies
Each wing with 4 hi-speed passenger elevators from Mitsubishi/Schindler/Otis
2 separate service-cum-stretcher elevators
State-of-the-art fire-fighting system
Advanced 5-tier security:
Swipe card access to lobby and lifts
Video door phone
CCTV monitoring of key common areas
Gas detector in kitchen
Emergency alarm in each residence
Fully-ec|uipped business centre with meeting rooms
24x7 medical facility
LOCATION MAP
Frequently Asked Questions About LODHA ADRINA
Where is Lodha Adrina Exactly located?
Is Lodha Adrina Rera Registered?
What are unit options available in Lodha Adrina?
What is the starting price of Flats in Lodha Adrina?
When is the Possession of Flats?
What are the nearest landmarks?
Is Lodha Adrina, approved by Banks for Home Loans?
TELL US WHAT YOU KNOW ABOUT LODHA ADRINA
Add a Review
Similar Residential Properties in Worli
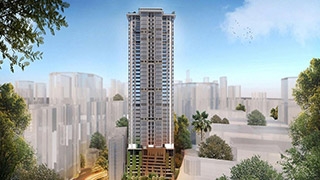
Sugee Marina Bay Worli Sea Face
Worli, Mumbai
3 BHK, 4 BHK & 5 BHK Luxury Residences Flats
1830 Sq.ft To 3700 Sq.ft Carpet Area
11.49 Cr Onwards*
+91 97690 25551
Sugee Marina Bay Worli Sea Face is one of the residential development of Sugee Developer. It offers spacious and skillfully designed 3 BHK,...
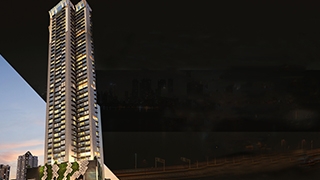
Chandak Cornerstone
Worli, Mumbai
2 BHK & 4 BHK Flats
586 Sq.ft To 1172 Sq.ft Carpet Area
2.85 Cr Onwards*
+91 97690 25551
Chandak Cornerstone in Worli, Mumbai South by Chandak Group is a residential project. This project provide 2 BHK & 4 BHK apartment...
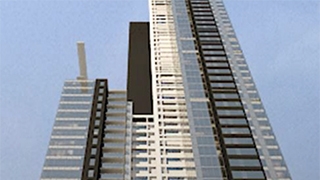
K Raheja Artesia
Worli, Mumbai
4 BHK Apartments Flats
3064 Sq.ft To 3875 Sq.ft Carpet Area
30 Cr Onwards*
+91 98205 75619
Artesia by K Raheja Corp is an iconic stand-alone tower with views of the Arabian Sea and the Bandra-Worli Sea Link. Designed by internation...
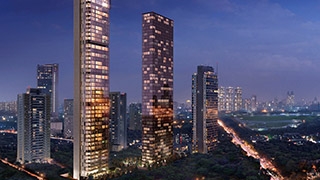
Four Seasons Private Residences
Worli, Mumbai
2 BHK, 3 BHK, 4 BHK, 5 BHK & 6 BHK Apartments Flats
2300 Sq.ft To 6800 Sq.ft
30 Cr Onwards*
+91 98205 75619
Provenance Four Seasons is a residential project developed by Provenance Land, located in Mumbai. The project offers well made 2 BHK, 3 BHK,...

3 BHK Flat for Sale in Lodha Allura
Worli, Mumbai
3 BHK Flats Flats
Carpet Area : 1092 Sq.ft.
7 Cr.
+91 97690 25551
Lodha Allura stands as an exquisite residential offering by the renowned Lodha Group, nestled at Pandurang Budhkar Marg in the bustling and ...

Kabra Dvayam
Worli, Mumbai
3 BHK and 4 BHK Luxury Apartments Sea View Apartment
Carpet Area: 1700 Sq.ft - 2353 Sq.ft
19.55 Cr Onwards*
+91 97690 25551
Kabra Dvayam – Luxury Living in the Heart of Worli, MumbaiKabra Dvayam by Kabra Group redefines luxury living in one of Mumbai’s...
