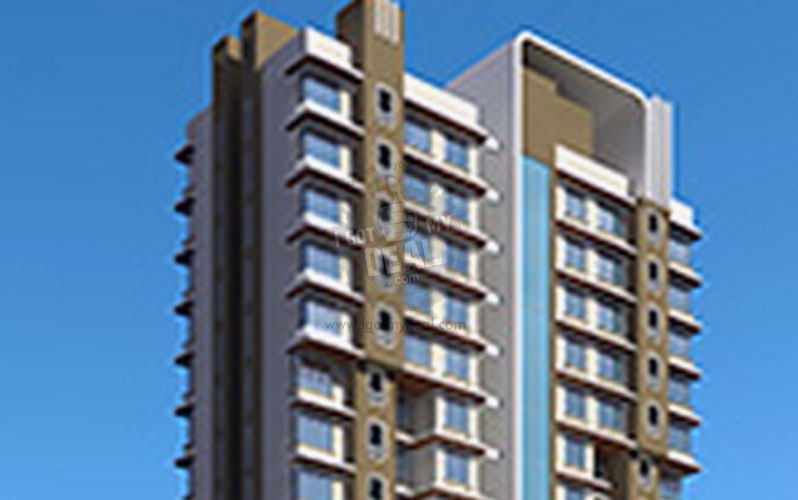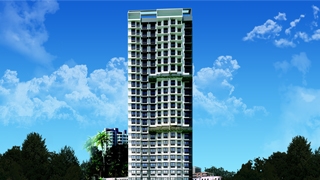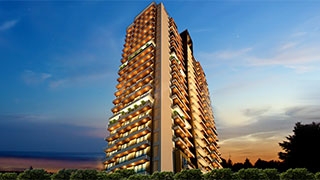The Club View Andheri West, Mumbai

Property Code : PropertyCrow2978
Share This Project :
- Location : Kashibai Mahadev Marg, Upper Juhu, Mumbai
- Configuration : 2 BHK & 3 BHK
- Size : 525 Sq.ft To 862 Sq.ft
- Developed by : Sun-Vison Group
- Possession Expected Around December 2018
- Investor / Resale Units Available
- Price : 1.58 Cr Onwards
Call Now : +91 98197 02366
ABOUT THE CLUB VIEW
The Club View, the one project expected among the common public to comprehend the support of improvements. Exhibiting the most effective level of options and services, it lights up the supremacy of client expectations. Placed at the most approbatory concentrate it simple and comfy lifestyle. Sun Vision The Club View is an on-going project that is placed in DN Nagar, Mumbai. Developed by Sun Vision, this project provides thoughtfully constructed 2 BHK & 3 BHK flats with starting area from 525 Sq.ft To 862 Sq.ft and basic options for the ease and comfort of people. Adding to this, it is located close to the market place, hospital and many educational institutions.
Locality:
Bestowed with the extensive blend of modernity and rich values, Andheri West is one of the most important parts of the vibrant city of Mumbai. The Western Express Highway extending from Bandra to Dahisar, the Jogeshwari-Vikhroli Link Road {JVLR} and the Andheri-Kurla Link Road benefit the people in a big way. The place also lies close to the Mumbai International Airport and the Domestic Airport. Andheri Railway Station on the Western Line of Mumbai Suburban Railway is the nearby station to this location.
Developers:
Sun-vision Developers has founded itself as a honest name in the Real Estate Market of India. Integrating the importance of the Sun into its guidelines, the Sun-vision Group of Organizations range of services consists of the raising of lifestyle to the servicing of it. The Structure Company deals with growing the principles of integrity and truthfulness in all its business techniques and attempts to develop an atmosphere of visibility and transparency for a successful work culture. Reaching out to every single client for an improved service knowledge, Sun-vision Developers is progressively rising up the ladder of achievements.
For more details you may please contact us.
FLOOR PLAN
| Type | Size | Price |
|---|---|---|
| 2 BHK | 525 Sq.ft Area | 1.58 CR |
| 2 BHK | 650 Sq.ft Area | 1.96 CR |
| 3 BHK | 862 Sq.ft Area | 2.59 CR |
Note: Above Mentioned Sizes and Prices are Approximate, Maintenance, Club Charges, Registration, Stamp duty, Car Parking, etc as applicable. **Rates are indicative.
SPECIFICATIONS
* Quality Pipes and Taps used during Concealed Plumbing
* Generator for Power Backup for Common Areas
* French Style Windows
* Long Lasting & Eco Friendly Paints
* Fire Alarms
* Equipments Ready to use in case of Fire Emergencies
* High Branded Lifts
* Good Floor To Floor Height
AMENITIES
* Play Area
* Club House
* Gymnasium
* Community Hall
* Jogging Track
* Security
* Generator Back-up (24x7)
ABOUT LOCATION
Location - Kashibai Mahadev Marg, Upper Juhu, Mumbai
Close To - Kashibai Mahadev Marg, Juhu Versova Link Road & Upper Juhu
Nearby Landmarks - Vrindavan Veg Restaurants, Andheri Railway Station , D.N.Nagar Metro Station, Hansraj Morarsji School, PVR Movie Theares, HDFC Bank ATM & Dadabhai Naoroji Police Station
Building Details
1 Tower / Gr + 16 Floors
LOCATION MAP
Frequently Asked Questions About THE CLUB VIEW
Where is The Club View Exactly located?
What are unit options available in The Club View?
What is the starting price of Flats in The Club View?
When is the Possession of Flats?
What are the nearest landmarks?
Is The Club View, approved by Banks for Home Loans?
TELL US WHAT YOU KNOW ABOUT THE CLUB VIEW
Add a Review
Similar Residential Properties in Andheri West

Platinum 53 West
Andheri West, Mumbai
1 BHK & 2 BHK Flats
455 Sq.ft To 650 Sq.ft Carpet Area
On Request
+91 97690 25551
Platinum 53 West is residential project developed by Platinum Corp located in Juhu, Mumbai. This project provide 1 BHK and 2 BHK Apartment w...

DLH The Park Residences Phase 1
Andheri West, Mumbai
3 BHK Apartment Flats
1100 Sq.ft Carpet Area
5.50 Cr Onwards*
+91 97690 25551
DLH The Park Residences Phase 1 is an ongoing residential project in Andheri West, Mumbai. The project showcases spacious 3 BHK apartments w...

Paradigm Passcode Incredible
Andheri West, Mumbai
1 BHK, 1.5 BHK and 2 BHK Flats
428 - 729 Sq.ft Carpet Area
1.07 Cr Onwards*
+91 97690 25551
Paradigm Passcode Incredible is Residential project located in Oshiwara, Andheri West, Mumbai. This project provide 1 BHK, 1.5 BHK and 2 BHK...

Arham Westbrook is a thoughtfully envisioned residential development by Arham Group, set in the heart of D.N. Nagar, one of the most sought-...

The Residency
Andheri West, Mumbai
1 & 2 BHK Flats
340 Sq.ft To 685 Sq.ft Carpet Area
86 Lacs Onwards*
+91 97690 25551
Lak and Hanware The Residency is Residential project located in Amboli, Andheri West, Mumbai. Project develop by Lak and Hanware Realty LLP,...

UK Sangfroid
Andheri West, Mumbai
2 BHK & 3 BHK Apartments Flats
707 Sq.ft To 943 Sq.ft Carpet Area
2.30 Cr Onwards
+91 98197 02366
UK Sangfroid is one of the residential apartments being developed by Keemaya Build. The apartment is located at the heart of the city Mumbai...