The Lumiere Andheri West, Mumbai
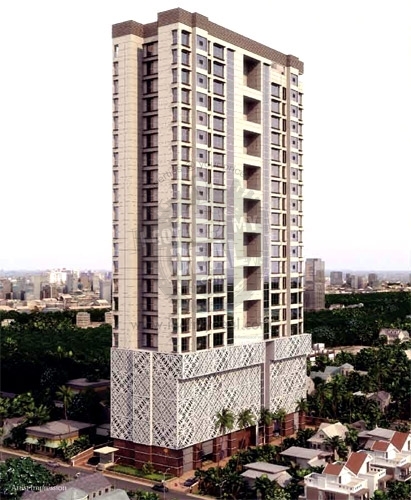
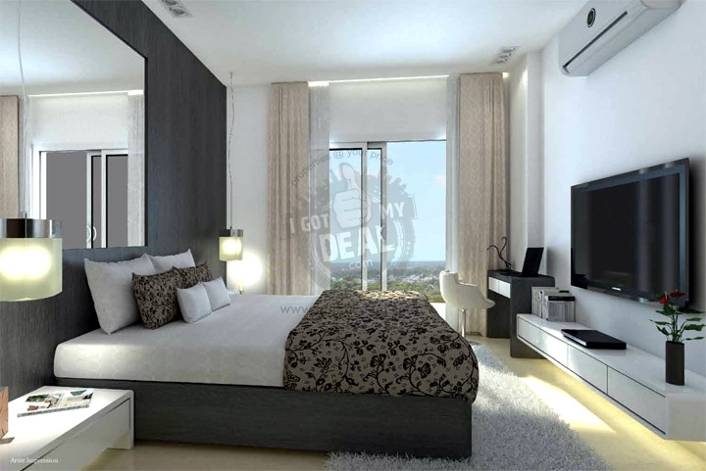
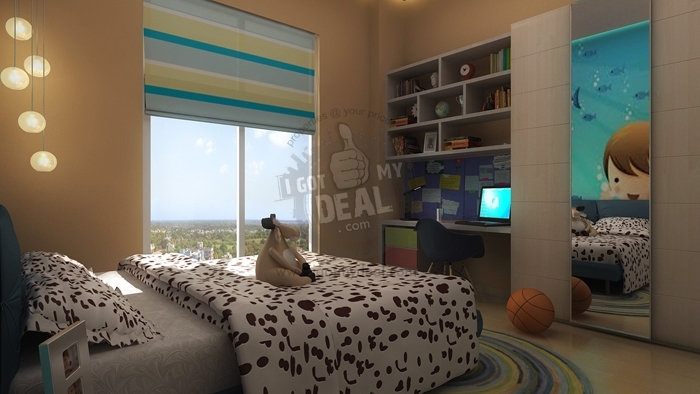
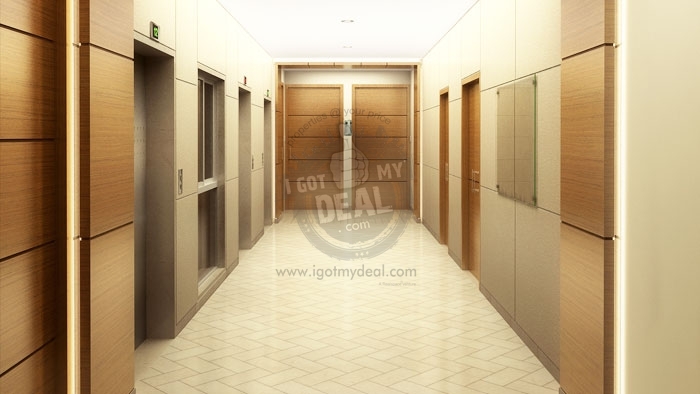
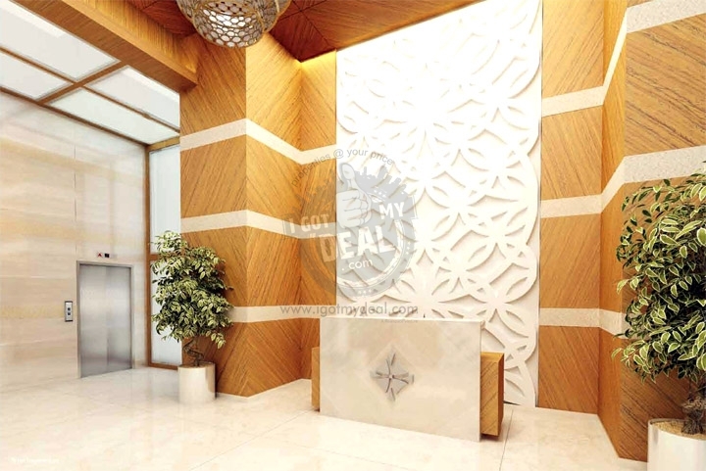
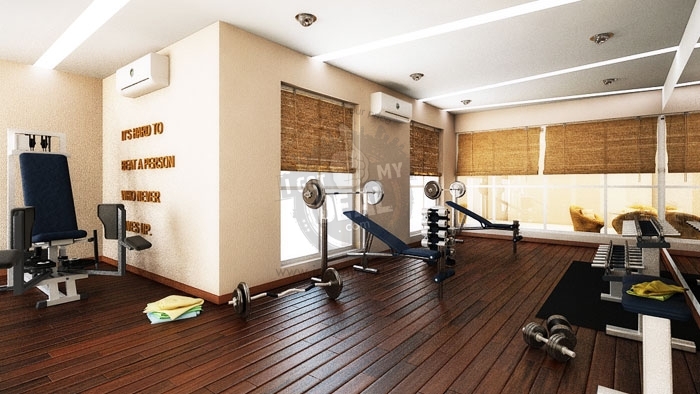
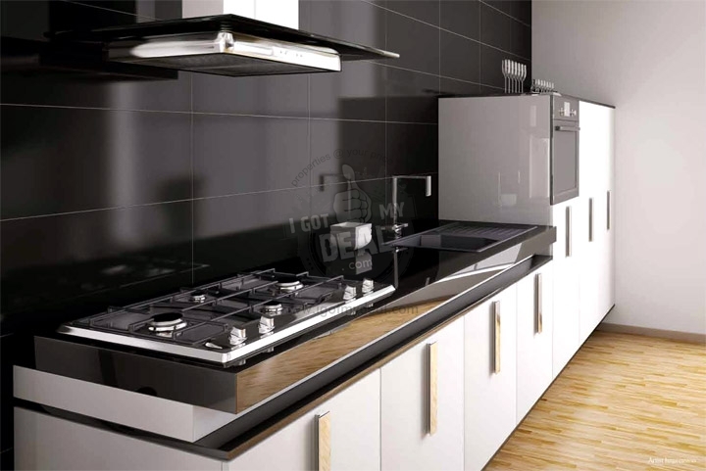
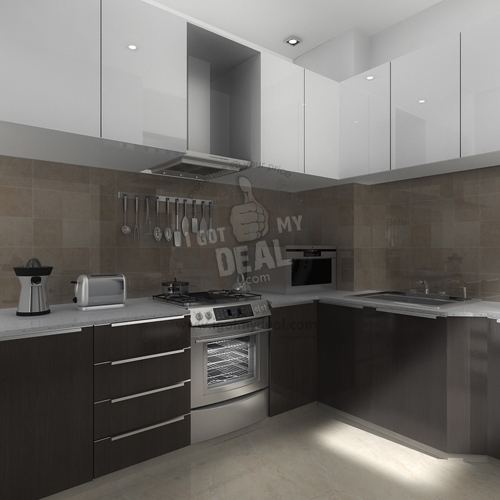
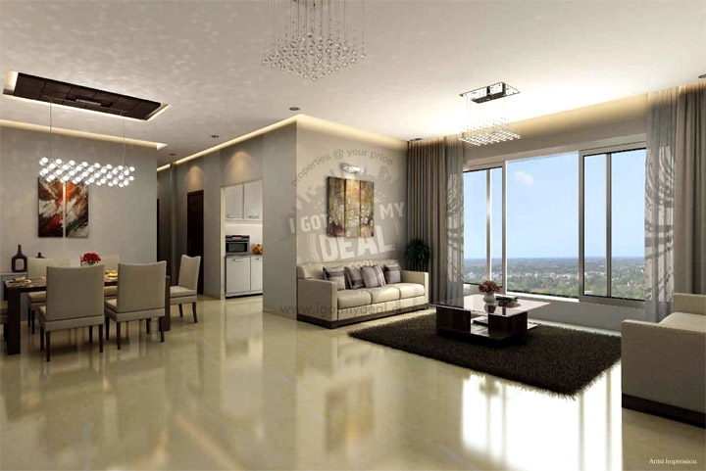
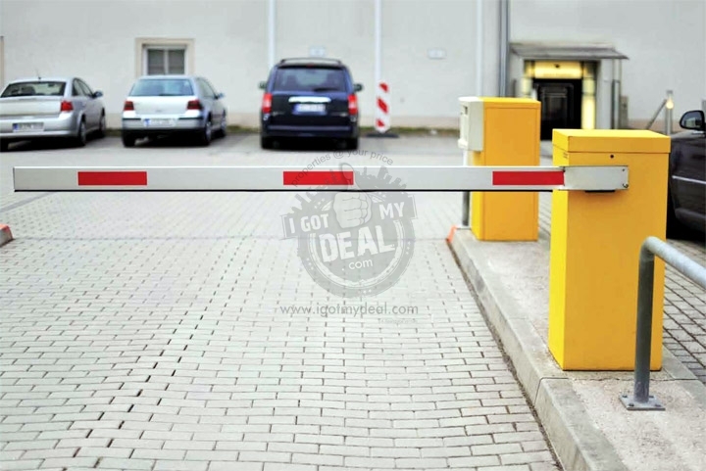
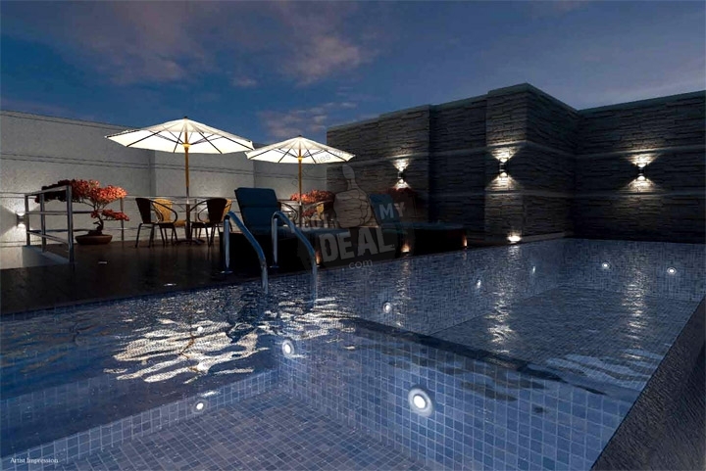
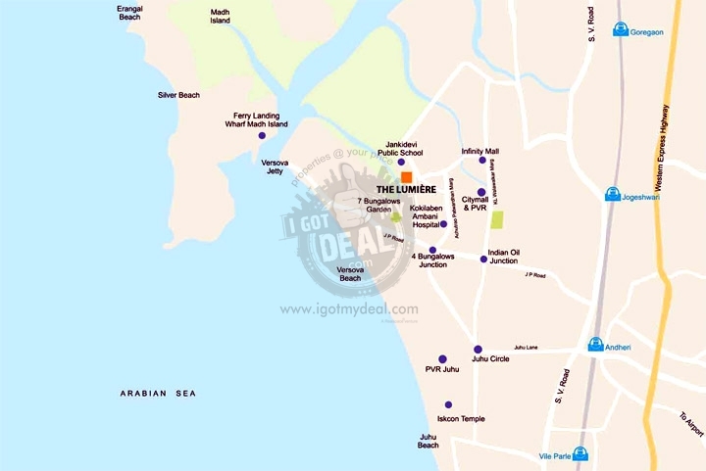
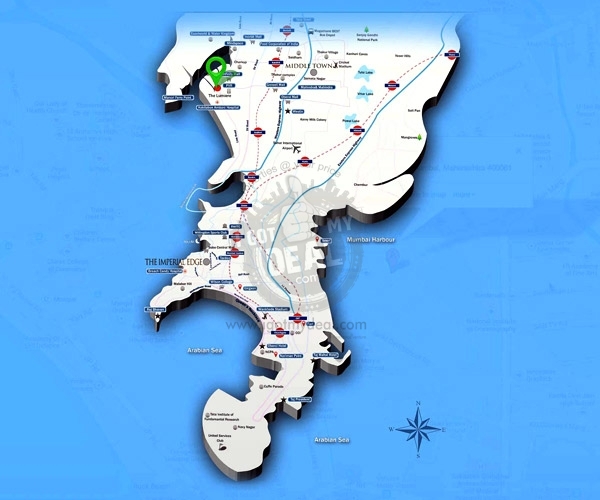
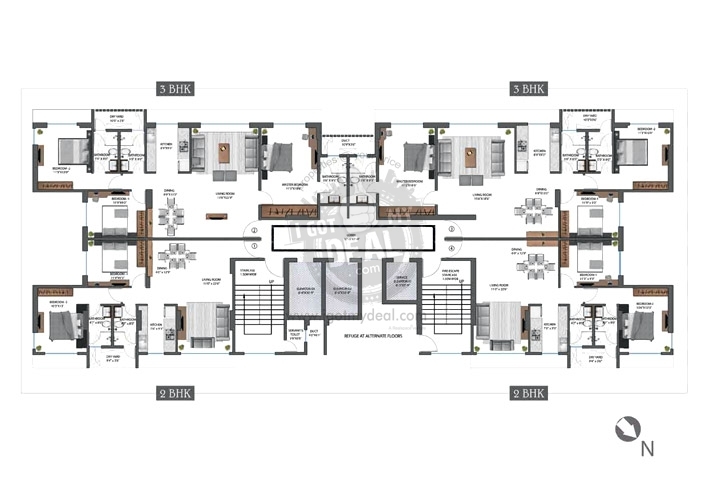



Property Code : PropertyCrow2102
Share This Project :
- Location : Vidur Acting Institute, Andheri West, Mumbai
- Configuration : 2.5 BHK & 3 BHK Homes
- Size : 790 Sq.ft To 1193 Sq.ft Carpet Area
- Developed by : SD Corp
- Possession Expected Around December 2019
- Investor / Resale Units Available
-
 Site Visit Available
Site Visit Available - Price : 2.9 Cr Onwards
- RERA NO. : P51800005440 View RERA QR Code RERA Website: https://maharera.maharashtra.gov.in/
Call Now : +91 98197 02366
ABOUT THE LUMIERE
The Lumiere is a joint venture between SD Corporation & Shapoorji Pallonji. The two brands who are not just famous for providing quality homes but also popular to bring a new concept in each of their projects. This property is hence expected to be the most beautiful tower in the vicinity.
It comes with a plan of developing 24 Floors with 16 Floors for Residential purpose having only 4 flats Per Floor. This tower will comprise of 2 BHK & 3 BHK that comes with an area of 790 Sq.ft To 1193 Sq.ft Carpet Area. So that you get maximum options to choose your home that suits your needs. But one thing for sure, no matter which flat you select, you will still enjoy all the benefits of luxury, best design, good views and feel way above the noise pollutions. The multilevel parking keeps you to the top of location and yet gives you straight access to main road.
The Lumiere is perfectly situated Near PVR Cinema at KL Walawalkar Marg, Andheri West, Mumbai. The closest locations from this project are: Sab TV Road, Balasaheb Deoras Marg, KL Walawalkar marg, Lokhandwala Complex road, Janki Devi Public School road, Jai Prakash road & Veera Desai Road.
Also you can surely expect high demand for your property due to some popular landmarks surrounding this project. To name some of them could be: RTO Office, PVR Cinema, Andheri Industrial Estate, The Country Club, Lotus Petrol Pump, Heera Panna Shopping Centre, Infiniti, Citi Mall & Bhaktivedanta Swami Mission School.
Currently The Lumiere is under construction with a rapid growing speed and hence can be expected around December 2015. Also the developers has come up with an unbelievable scheme for you, wher you just have to Pay 10% Now and rest on possession. Isn't that great?
Hurry up, the offer will last for a limited period, so call us now and snatch the best deal.
FLOOR PLAN
| Type | Size | Price |
|---|---|---|
| 2 BHK | 790 Sq.ft Carpet Area | 2.90 CR |
| 3 BHK | 1166 Sq.ft Carpet Area | 3.90 CR |
| 3 BHK | 1193 Sq.ft Carpet Area | 3.90 CR |
Note: Above Mentioned Sizes and Prices are Approximate, Maintenance, Club Charges, Registration, Stamp duty, Car Parking, etc as applicable. **Rates are indicative.
RERA QR CODE(s)
SPECIFICATIONS
* Large windows for natural light
* Kitchen with provision for piped gas
* Granite counter with high-end fittings
* Premium quality flooring
* Low VOC (Volatile Organic Compound) paints with superior wall finishes
* Spacious rooms
* Italian marble flooring
Security:
* Round-the-clock security
* CCTV Systems
* Gated entries
* Advanced fire safety systems
Sustainability:
* Well planned building orientation to reduce heating effect
* Earthquake resistant structure
* Usage of low Volatile Organic Compound (VOC) paints
* Water-efficient fixtures and landscaping, Rainwater harvesting
* Maximum natural light usage reducing energy consumption
* Sewage treatment plant
* Machine-Room-Less and energy efficient elevators
AMENITIES
* Well planned building orientation to reduce heating effect
* Earthquake resistant structure
* Usage of low Volatile Organic Compound (VOC) paints
* Water-efficient fixtures and landscaping, Rainwater harvesting
* Maximum natural light usage reducing energy consumption
* Sewage treatment plant
* Machine-Room-Less and energy efficient elevators
Lobby:
* Drop off lobby at level 1 (Ground level)
* Equipment rooms for services
* Double height entrance lobby
* Machine-room-less and energy efficient elevators
* Aesthetically designed porte cochere
* Two passenger lifts & one separate service lift.
Parking:
* Automated 7 level car parking
* Ample covered parking for residents
* Generator back-up
Club:
* Infinity swimming pool
* Landscaped party area
* State- of-the-art gymnasium
* Open air cafeteria
* Indoor game area
* Spa
ABOUT LOCATION
Location - Vidur Acting Institute, Andheri West, Mumbai
Close To - Janki Devi Public School Road, Sardar Vallabhbhai Patel Nagar, Mhada Road, Shastri Nagar, Balasaheb Deoras Marg & SAB TV road
Nearby Landmarks - Versova Telephone Exchange, PETA India, KPS Memorial School, Mumbai Film Academy, Real Super Store, Kokilaben Dhirubhai Ambani Hospital, Citi Mall & Mc Donald's
Building Details
7P + 8 To 23rd Floor Residential + 24th Floor Amenities / 4 Flats Per Floor
LOCATION MAP
Frequently Asked Questions About THE LUMIERE
Where is The Lumiere Exactly located?
Is The Lumiere Rera Registered?
What are unit options available in The Lumiere?
What is the starting price of Flats in The Lumiere?
When is the Possession of Flats?
What are the nearest landmarks?
Is The Lumiere, approved by Banks for Home Loans?
TELL US WHAT YOU KNOW ABOUT THE LUMIERE
Add a Review
Similar Residential Properties in Andheri West

Platinum 53 West
Andheri West, Mumbai
1 BHK & 2 BHK Flats
455 Sq.ft To 650 Sq.ft Carpet Area
On Request
+91 97690 25551
Platinum 53 West is residential project developed by Platinum Corp located in Juhu, Mumbai. This project provide 1 BHK and 2 BHK Apartment w...

DLH The Park Residences Phase 1
Andheri West, Mumbai
3 BHK Apartment Flats
1100 Sq.ft Carpet Area
5.50 Cr Onwards*
+91 97690 25551
DLH The Park Residences Phase 1 is an ongoing residential project in Andheri West, Mumbai. The project showcases spacious 3 BHK apartments w...

Paradigm Passcode Incredible
Andheri West, Mumbai
1 BHK, 1.5 BHK and 2 BHK Flats
428 - 729 Sq.ft Carpet Area
1.07 Cr Onwards*
+91 97690 25551
Paradigm Passcode Incredible is Residential project located in Oshiwara, Andheri West, Mumbai. This project provide 1 BHK, 1.5 BHK and 2 BHK...

Arham Westbrook is a thoughtfully envisioned residential development by Arham Group, set in the heart of D.N. Nagar, one of the most sought-...
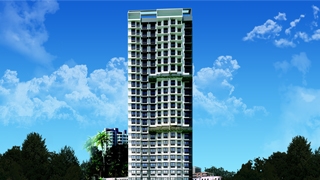
The Residency
Andheri West, Mumbai
1 & 2 BHK Flats
340 Sq.ft To 685 Sq.ft Carpet Area
86 Lacs Onwards*
+91 97690 25551
Lak and Hanware The Residency is Residential project located in Amboli, Andheri West, Mumbai. Project develop by Lak and Hanware Realty LLP,...
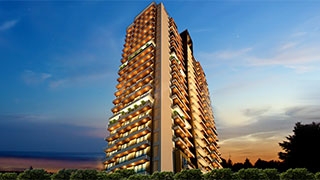
UK Sangfroid
Andheri West, Mumbai
2 BHK & 3 BHK Apartments Flats
707 Sq.ft To 943 Sq.ft Carpet Area
2.30 Cr Onwards
+91 98197 02366
UK Sangfroid is one of the residential apartments being developed by Keemaya Build. The apartment is located at the heart of the city Mumbai...
