Paradise Sai Moksh Kharghar, Navi Mumbai
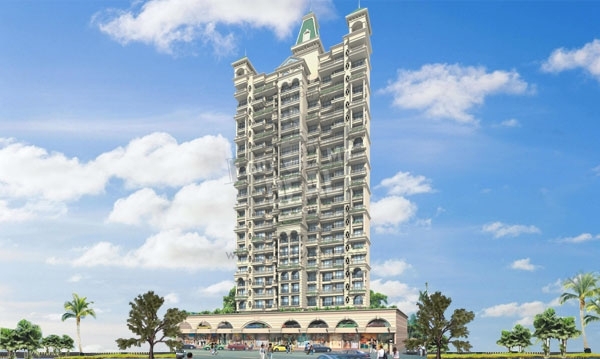
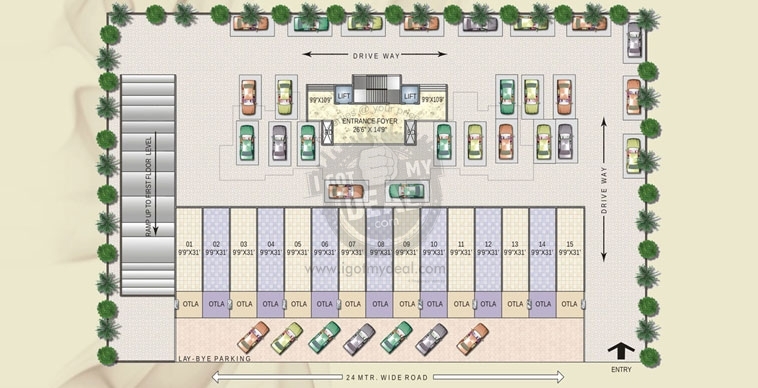
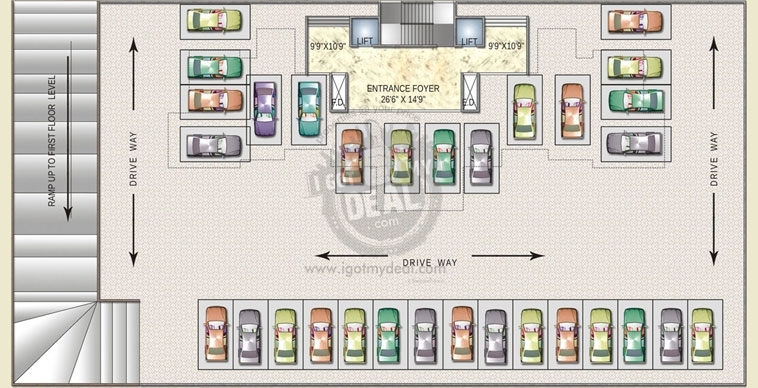
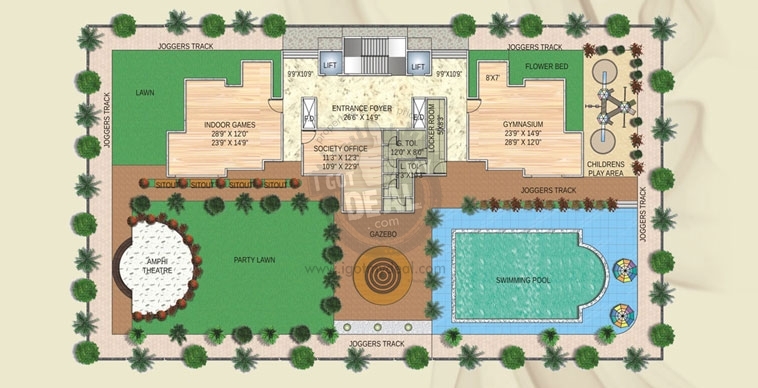
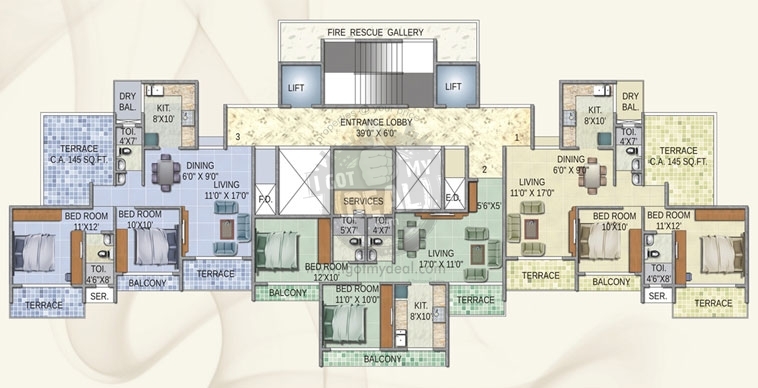
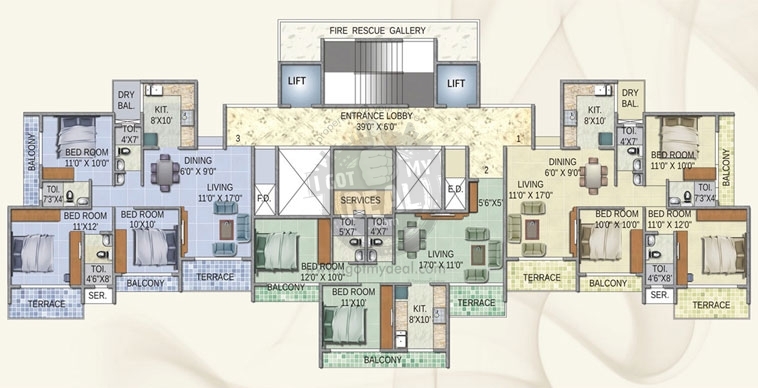
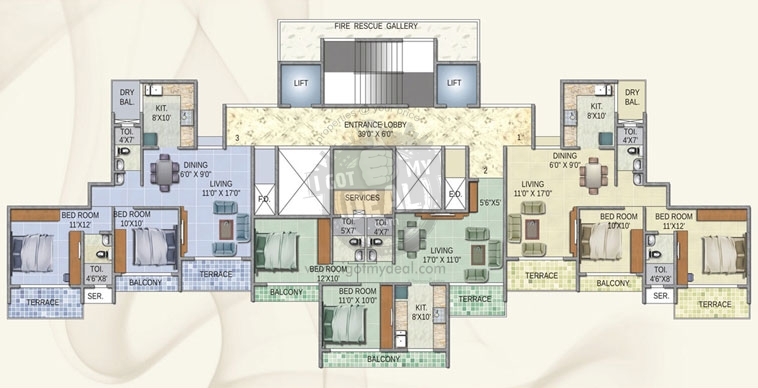
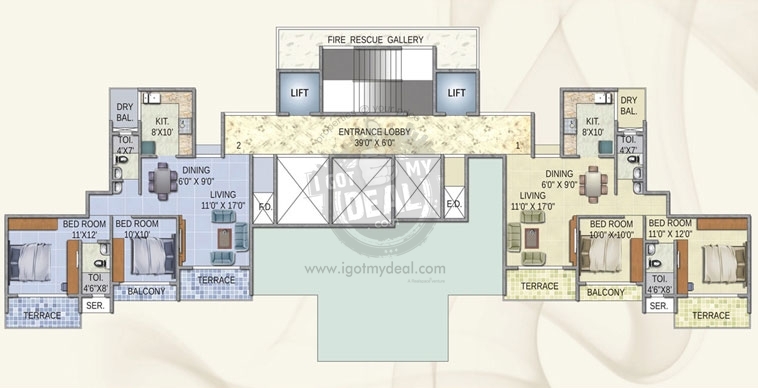
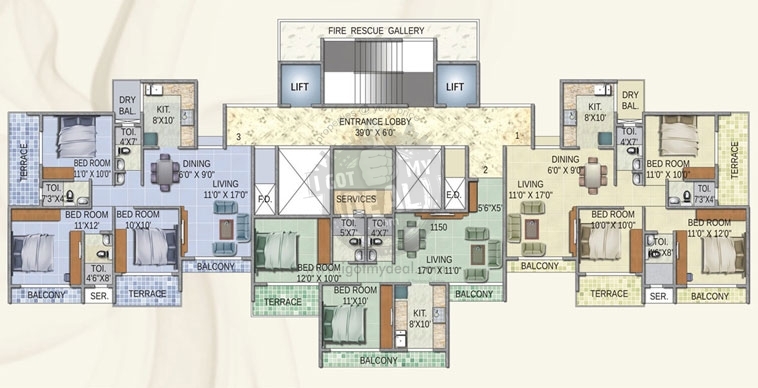
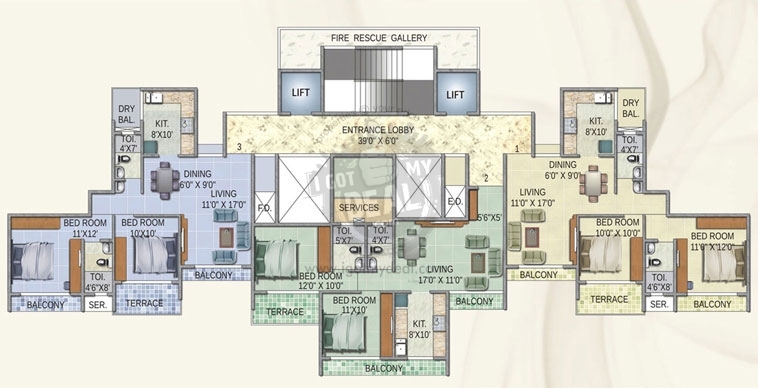
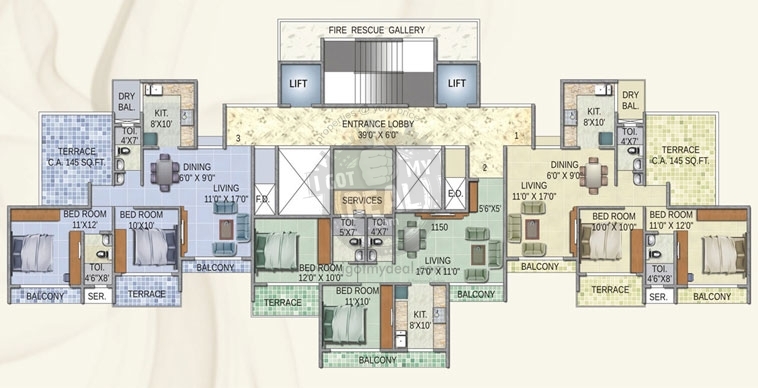
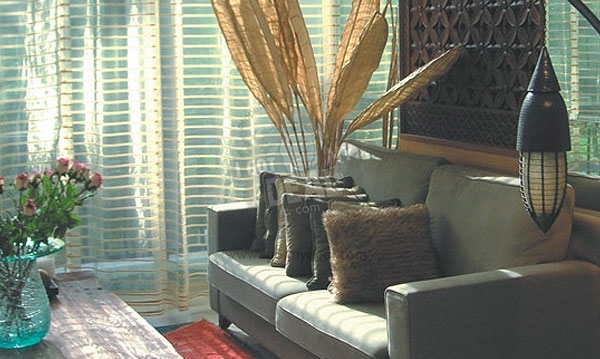
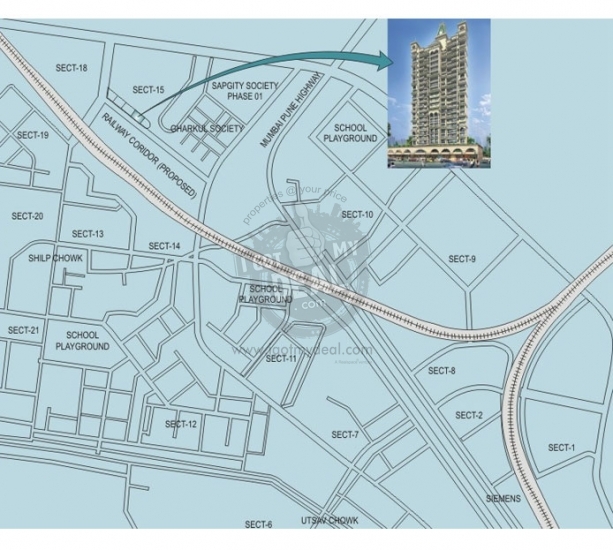

Property Code : PropertyCrow823
Share This Project :
- Location : Sector - 15, Navi Mumbai
- Configuration : 2 BHK and 3 BHK
- Size : 1150 Sq.ft To 1560 Sq.ft.
- Developed by : Paradise Group
- 2012
- Investor / Resale Units Available
- Price : 1.05 Cr Onwards
Call Now : +91 98197 02366
ABOUT PARADISE SAI MOKSH
By doing all the necessary location analysis the developers have chosen the location of this project which is Kharghar. The magnificent glory of this monument enables all the desires of the people to come out & get nourished with the help of the several organization who are already ready here to satisfy you. Other nearby landmarks includes Gharkul Society, Sapgity Society Phase 1, Mumbai Pune Express Highway & lots more.
Some of the fantastic appearance of this construction are Vitrified flooring in all rooms, Granite kitchen platform with parallel service platform, Concealed Plumbing with premium quality C.P.fittings, Anodized sliding windows with tinted glass, Plastic paints on interior walls of premium quality and Magnificent entrance lobby with air-conditioned lounge for guests, Swimming Pool & Kids Pool etc.
This monument is spreading it's floors wide in the town. For the modern era people who love to live in a private spacious flats, this Monument is offering 2 BHK to 3 BHK luxury apartments of 1150 Sq.ft To 1560 Sq.ft for bigger & better apartments. This construction is of 22 storey skyscraper soaring the sky of Navi Mumbai.
As this structure is in the midst of both thus acquiring all the benefits from them. Due to it several organizations like Educational Institutions, Parks, Entertainment Zones, Hospitals, Banks & their ATM's, Bus stops along with Railway/Metro Stations have already stepped into the town to serve you the best.
The decades of experience in Residential, Commercial & Re-development projects of the PARADISE GROUP & its professional team have assisted them to construct them their image very majestic in the Real Estate Industry. Which helped them to multiply their projects in the geographical lineaments of all across the country.
For more details & information you can contact us on our website by filling a small form or you can just simply dial our number which is mentioned above. We know your desires & hard worked money's value.
FLOOR PLAN
| Type | Size | Price |
|---|---|---|
| 2 BHK | 1150 | 1.05 CR |
| 2 BHK | 1225 | 1.12 CR |
| 2 BHK | 1260 | 1.15 CR |
| 2 BHK | 1295 | 1.18 CR |
| 2 BHK | 1345 | 1.23 CR |
| 2 BHK | 1430 | 1.31 CR |
| 3 BHK | 1560 | 1.43 CR |
Note: Above Mentioned Sizes and Prices are Approximate, Maintenance, Club Charges, Registration, Stamp duty, Car Parking, etc as applicable. **Rates are indicative.
SPECIFICATIONS
• Vitrified flooring in all rooms.
• Wooden flooring in master bedroom .
• Anti skit tiles in attached terrace area.
Kitchen
• Granite kitchen platform with parallel service platform.
• Stainless Steel branded sink.
• Gas Burner Hob & Exhaust Chimney.
Toilets
• Designer bathroom with Branded sanitary ware.
• Concealed Plumbing with premium quality C. P. fittings.
• Geyser connection to all bathrooms
• Shower panel in master toilet with glass partition
Doors & Windows
• Paneled European styled doors in every room with elegant handles & locks.
• Anodized sliding windows with tinted glass.
• Mosquito net protection in all windows.
• Granite window sill with half round moulding.
• One wall highlighted with wall paper in living and master bedroom
Walls & Paints
• Gypsum finished internal walls.
• Cornices in living & dining room.
• Plastic paints on interior walls of premium quality.
Electrification
• Branded concealed copper wiring with MCB / ELCB.
• Branded electrical fittings .
• Telephone, T. V. & Internet Points.
Security
• Video door security systems in each flat with cameras at the entry gates.
AMENITIES
• Magnificent entrance lobby with air-conditioned lounge for guests
• Two Hi-speed stainless steel lifts in each wing.
• Swimming Pool & Kids Pool.
• Hi-tech Gymnasium
• Indoor games like Nine Ball Pool, Table Tennis, and Carom Chess etc.
• Well designed landscaped garden
• Children Play area.
• Jogging Tracks.
• Decorative checkered stone tile compound.
ABOUT LOCATION
Location - Sector - 15, Navi Mumbai
Close To - Railway Coridor (Proposed)
Nearby Landmarks - Near Gharkul Society, Sapgity Society Phase 1, Mumbai Pune Express Highway
Building Details
G + 22 storied Tower, Within 2 BHK and 3 BHK luxury Apartment.
Facilities and Amenities
Vitrified flooring in all rooms, Granite kitchen platform with parallel service platform, Concealed Plumbing with premium quality C. P. fittings, Anodized sliding windows with tinted glass, Plastic paints on interior walls of premium quality, and Magnificent entrance lobby with air-conditioned lounge for guests, Swimming Pool & Kids Pool.
LOCATION MAP
Frequently Asked Questions About PARADISE SAI MOKSH
Where is Paradise Sai Moksh Exactly located?
What are unit options available in Paradise Sai Moksh?
What is the starting price of Flats in Paradise Sai Moksh?
When is the Possession of Flats?
What are the nearest landmarks?
Is Paradise Sai Moksh, approved by Banks for Home Loans?
TELL US WHAT YOU KNOW ABOUT PARADISE SAI MOKSH
Add a Review
Similar Residential Properties in Kharghar

Godrej Varanya
Kharghar, Navi Mumbai
2 BHK & 3 BHK Apartments Flats
643 - 1089 Sq.ft.
2.35 Cr* onwards
+91 97690 25551
Godrej Varanya is a refined residential offering by Godrej Properties Limited, thoughtfully located in Sector 5, Kharghar, one of Navi Mumba...
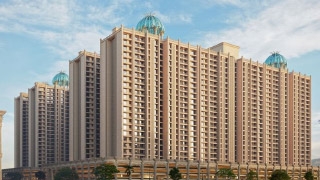
Paradise Sai Sun City
Kharghar, Navi Mumbai
1 BHK & 2 BHK Flats Flats
434 Sq.ft - 717 Sq.ft Carpet Area
38 Lakhs* Onwards
+91 97690 25551
The fact that Paradise Sai Sun City has a good standard of development combined with the location advantage that it provides you in Kharghar...
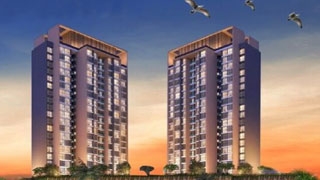
Codename Super Bonanza
Kharghar, Navi Mumbai
1 BHK, 2 BHK Flats Flats
409 Sq.ft To 641 Sq.ft Carpet Area
49.62 Lacs Onwards
+91 9137087336
Codename Super Bonanza is Residential project devloped by Satyam Group located in Kharghar, Navi Mumbai. This project provide 1 BHK, 2 BHK F...

Varsha Balaji Park
Kharghar, Navi Mumbai
2 BHK & 3 BHK Flats
554 Sq.ft To 789 Sq.ft Carpet Area
1.62 Cr
+91 9137087336
Varsha Balaji Park in Kharghar, Mumbai Navi by Varsha Group is a residential project. The project offers Apartment with perfect combination ...
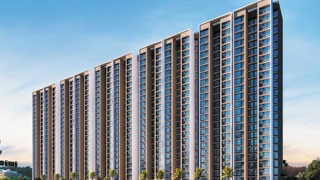
Mahaavir Exotique Phase 1
Kharghar, Navi Mumbai
1 BHK, 2 BHK & 3 BHK Flats
424 Sq.ft - 700 Sq.ft Carpet Area
45.50 Lakhs Onwards
+91 97690 25551
Mahaavir Exotique Phase 1 is residential project developed by Mahvir group located in Kharghar, Navi Mumbai. This project provide 1 BHK, 2 B...
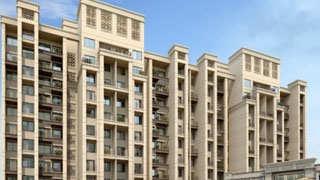
Today Secret 7
Kharghar, Navi Mumbai
1 BHK Apartments Flats
443 Sq.ft To 675 Sq.ft Carpet Area
On Request
+91 9137087336
Today Secret 7 is residential project located in Kharghar, Navi mumbai. This project provide 1 BHK Apartment with 443 Sq.ft To 675 Sq.ft Car...