Paradise Sai Spring Kharghar, Navi Mumbai
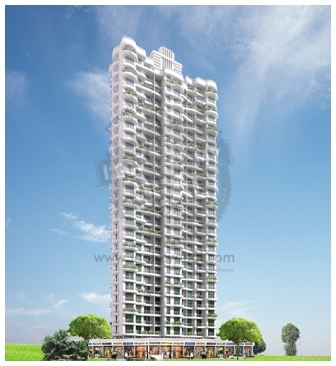
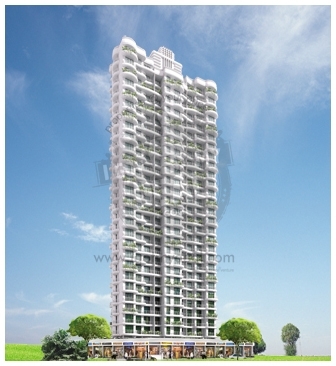
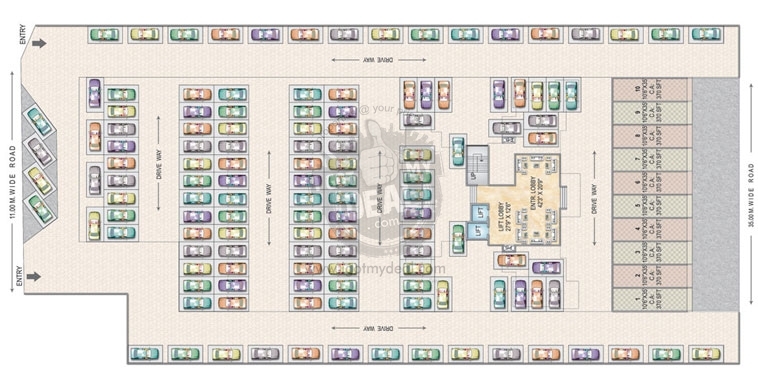
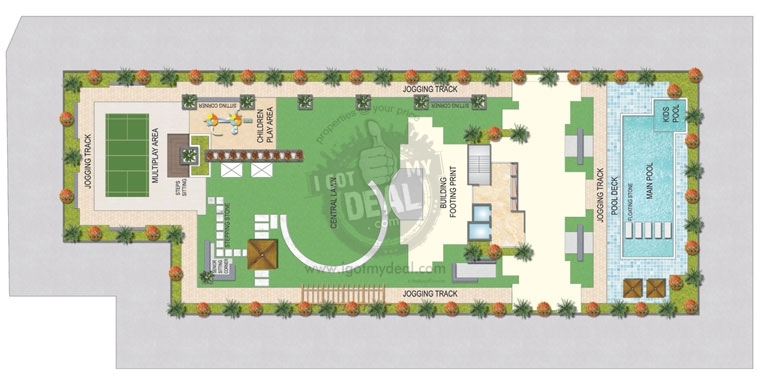
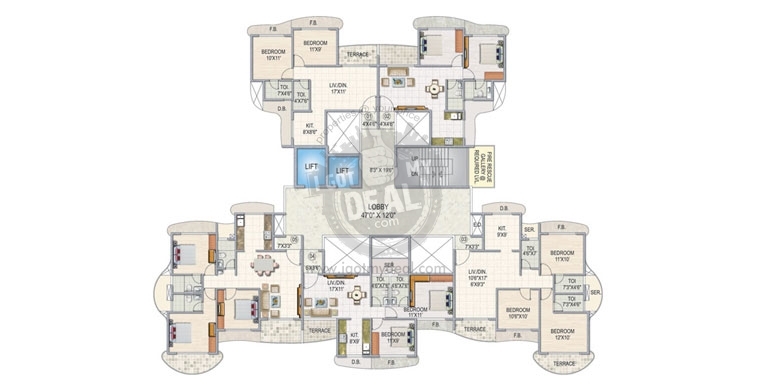
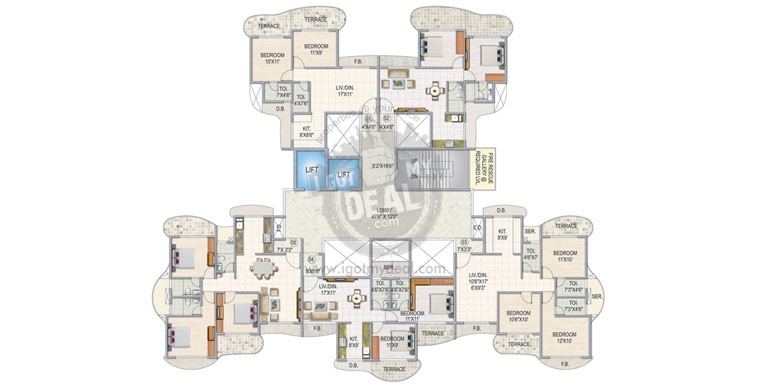
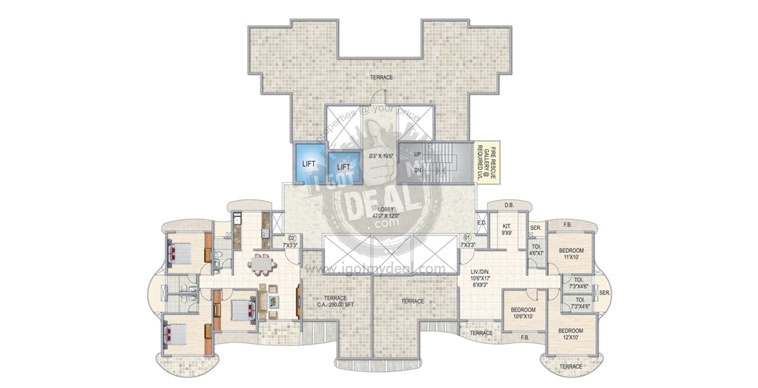
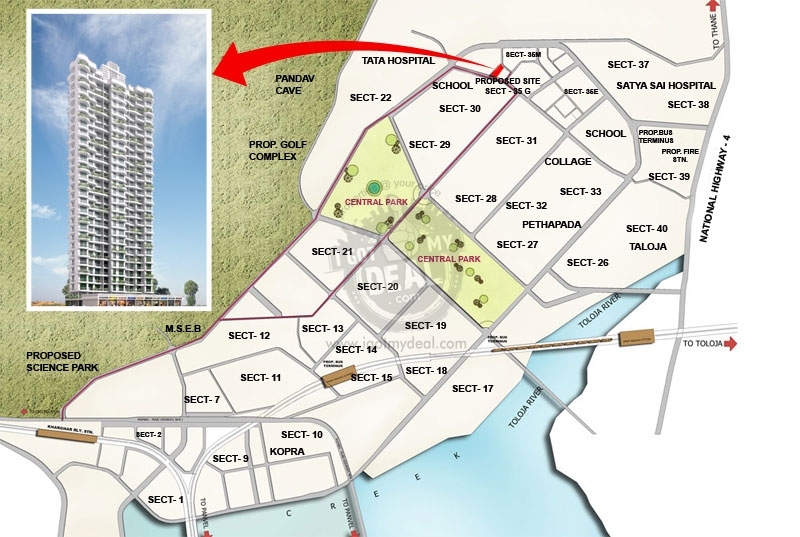






Property Code : PropertyCrow473
Share This Project :
- Location : Plot No. 5, Sector 35 G, Navi Mumbai
- Configuration : 2 BHK and 3 BHK apartments
- Size : 1075 Sq.ft To 1800 Sq.ft.
- Developed by : Paradise Group
- Dec. 2015
- Investor / Resale Units Available
- Price : 91.37 Lacs Onwards
Call Now : +91 81085 11115
ABOUT PARADISE SAI SPRING
Paradise Sai Spring is situated at an green in Kharghar. It is in close proximity to proposed Metro Station, 217 acres of central park, historic Pandav Caves, Tata Hospital serving International quality, Sector 35 G & Sector 22 etc.
This spacious 29 storied building defines space as a new landmark in lush green environment. It's apartment configuration are as 2 BHK & 3 BHK palatial apartments, which are possessing the unit sizes from 1075 Sq.ft To 1800 Sq.ft for bigger accommodative process.
It's stepped design architectural form has various modern amenities like Garden, Swimming Pool, Play Area, Health Facilities, Recreation Facilities, 24Hr Backup, Security, Intercom, Club House, Gymnasium, Indoor Games, Community Hall & much more.
It is also R.C.C. designed for Earthquake resistant, Ample sheltered & open car parking space in ground floor, Decorative main entrance lobby with air conditioned lounge for guests, Hi-speed lifts with decorative stainless steel cabin & One Stretcher lift etc.
PARADISE GROUP, have achieved a benchmark in luxury developments therefore now they are recognized for it. They always have maintained a legacy of excellence and aimed for superfluity future. They always deliver a leisure Model. Their commitment to employing environmentally friendly processes and ensuring that their communities are lush and verdant will give you the chance to enjoy a breath of a fresh air right at home.
To plant your happiness in your magnificent home you can contact us through our website or you can call on the above mentioned number. We will be cherished in helping you to plant your vines.
FLOOR PLAN
| Type | Size | Price |
|---|---|---|
| 2 BHK | 1075 | 91.38 Lacs |
| 2 BHK | 1185 | 1.01 CR |
| 3 BHK | 1600 | 1.36 CR |
| 3 BHK | 1800 | 1.53 CR |
Note: Above Mentioned Sizes and Prices are Approximate, Maintenance, Club Charges, Registration, Stamp duty, Car Parking, etc as applicable. **Rates are indicative.
SPECIFICATIONS
• Vitrified flooring in all rooms.
• Wooden flooring in master bed room.
• Anti skit tiles in attached terrace area.
Kitchen
• Granite kitchen platform with parallel service platform.
• Stainless Steel branded sink & sink mixture.
• Branded exhaust chimney & four/three burner gas hob.
• Water purifier & geyser for hot water in sink.
• Exhaust fan in kitchen window.
Toilets
• Designer bathroom with Branded sanitary ware.
• Concealed Plumbing with premium quality C. P. fittings.
• Geyser connection to all bathrooms.
• Counter wash basin with basin mixture in master toilet.
• One mirror above wash basin.
• Shower panel in master toilet.
Doors & Windows
• Attractive main door with elegant big handles & night latch.
• Designer laminate/sun mica finish flush doors in every room with handles and locks
• Anodized aluminum sliding windows with tinted glass .
• Mosquito net protection in all windows.
• Marble & granite window sill with half round moulding / Edge polished
Walls & Paints
• Gypsum finished internal walls.
• Premium quality plastic paints on interior walls.
• One wall highlighted with wall paper in living room & master bedroom.
Electrification
• Branded concealed copper wiring with isolator/MCB .
• 3 Phase electric meter connection for 3 BHK & 1 phase for 2 BHK .
• Branded electrical fittings.
• T. V., Telephone & Internet points in all rooms.
Security
• Video door security systems in each flat with cameras at the main entry gates.
AMENITIES
• G + 29 storied tower
• R.C.C. design with Earthquake resistant
• Ample sheltered & open car parking space in ground floor.
• Decorative main entrance lobby with air conditioned lounge for guests
• Hi-speed lifts with decorative stainless steel cabin.
• One Strechture lift.
• Power Back up for lift and common areas lighting.
• Two coats external plaster with good quality sand or roofit Mix.
• Hi-tech gymnasium , professionally managed.
• Indoor games such as Nine Ball Pool, Table Tennis, Air- Hockey, Carrom, Chess etc.
• Well designed landscape garden professionally done by landscape Architect.
• Children play area. Musician room for children.
• Swimming pool & kids pool on first floor.
• Decorative checkered stone tile In surrounding compound area.
• Decorative compound wail & building entrance gate.
• Texture finish external walls of building.
• Premium quality pure acrylic external paint of building.
• Gazebo.
ABOUT LOCATION
Location - Plot No. 5, Sector 35 G, Navi Mumbai
Close To - 2 minutes from the proposed Metro Station, 217 acres of central park, Sec.-22
Nearby Landmarks - Pandav Caves, Tata Hospital, Sector 35 G
Building Details
The spacious 29 storied building defines space as a new landmark in lush green environment and surrounded by serene hills.
Facilities and Amenities
Designer laminate/sun mica finish flush doors in every room with handles and locks, Stainless Steel branded sink & sink mixture and Club house, Gymnasium, Garden, Swimming Pool
LOCATION MAP
Frequently Asked Questions About PARADISE SAI SPRING
Where is Paradise Sai Spring Exactly located?
What are unit options available in Paradise Sai Spring?
What is the starting price of Flats in Paradise Sai Spring?
When is the Possession of Flats?
What are the nearest landmarks?
Is Paradise Sai Spring, approved by Banks for Home Loans?
TELL US WHAT YOU KNOW ABOUT PARADISE SAI SPRING
Add a Review
Similar Residential Properties in Kharghar

Godrej Varanya
Kharghar, Navi Mumbai
2 BHK & 3 BHK Apartments Flats
643 - 1089 Sq.ft.
2.35 Cr* onwards
+91 97690 25551
Godrej Varanya is a refined residential offering by Godrej Properties Limited, thoughtfully located in Sector 5, Kharghar, one of Navi Mumba...
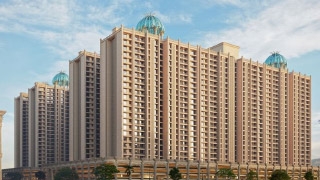
Paradise Sai Sun City
Kharghar, Navi Mumbai
1 BHK & 2 BHK Flats Flats
434 Sq.ft - 717 Sq.ft Carpet Area
38 Lakhs* Onwards
+91 97690 25551
The fact that Paradise Sai Sun City has a good standard of development combined with the location advantage that it provides you in Kharghar...
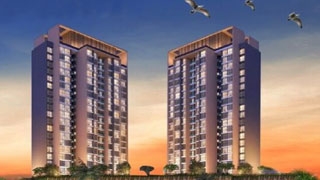
Codename Super Bonanza
Kharghar, Navi Mumbai
1 BHK, 2 BHK Flats Flats
409 Sq.ft To 641 Sq.ft Carpet Area
49.62 Lacs Onwards
+91 9137087336
Codename Super Bonanza is Residential project devloped by Satyam Group located in Kharghar, Navi Mumbai. This project provide 1 BHK, 2 BHK F...

Varsha Balaji Park
Kharghar, Navi Mumbai
2 BHK & 3 BHK Flats
554 Sq.ft To 789 Sq.ft Carpet Area
1.62 Cr
+91 9137087336
Varsha Balaji Park in Kharghar, Mumbai Navi by Varsha Group is a residential project. The project offers Apartment with perfect combination ...
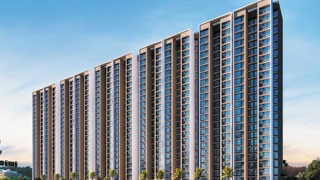
Mahaavir Exotique Phase 1
Kharghar, Navi Mumbai
1 BHK, 2 BHK & 3 BHK Flats
424 Sq.ft - 700 Sq.ft Carpet Area
45.50 Lakhs Onwards
+91 97690 25551
Mahaavir Exotique Phase 1 is residential project developed by Mahvir group located in Kharghar, Navi Mumbai. This project provide 1 BHK, 2 B...
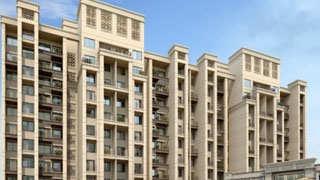
Today Secret 7
Kharghar, Navi Mumbai
1 BHK Apartments Flats
443 Sq.ft To 675 Sq.ft Carpet Area
On Request
+91 9137087336
Today Secret 7 is residential project located in Kharghar, Navi mumbai. This project provide 1 BHK Apartment with 443 Sq.ft To 675 Sq.ft Car...