Regency Icon Kharghar, Navi Mumbai
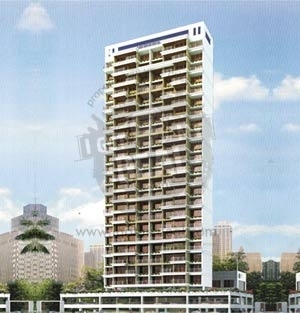
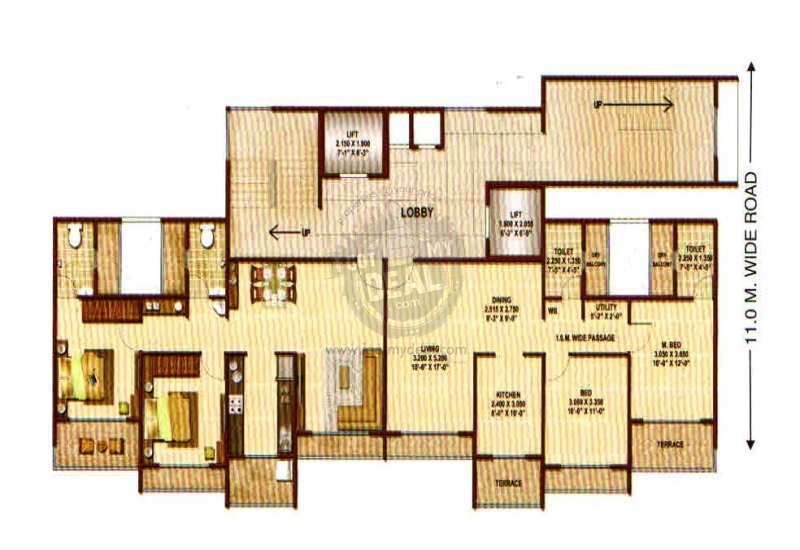
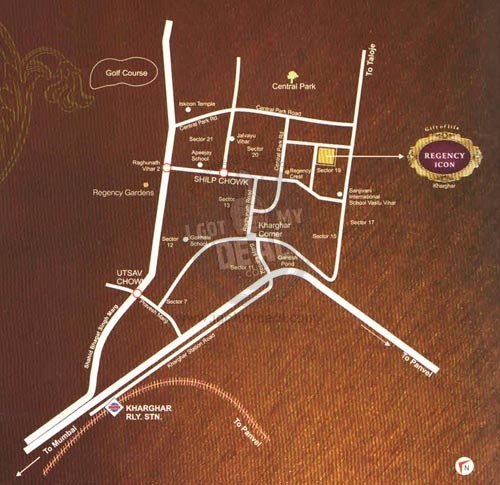


Property Code : PropertyCrow521
Share This Project :
- Location : Kharghar, Navi Mumbai
- Configuration : 3 BHK apartments
- Size : 1368 Sq.ft.
- Developed by : Regency Group
- Dec. 2014
- Investor / Resale Units Available
- Price : 1.02 Cr Onwards
Call Now : +91 98197 02366
ABOUT REGENCY ICON
The location of the building decides its locality or we can say the people residing in surrounding. This project is totally surrounded by the hotshots of the region making it the most popular location belt in the town. Multinational outlet, franchises has already stepped into this region.
This residential Project comprises of a number of facilities and contemporary amenities that includes Ceramic tile flooring in flower bed, balcony and ducts, Granite window sill in entire flat, Plastics emulsion paints in complete flat, Designer doors with decorative fittings, Photo frame, granite window sills in complete flats, Designer tile dado above platform up to lintel level, Designer tile flooring and dodo up to lintel level, Telephone and cable TV points in living room, bedrooms and kitchen, Earthquake resistant RCC structure with automatic lifts, Provision for video door phone in all flats, Generator for lifts, staircase lights, compound lights and water supply pumps and Indoor Games, Kids Play Area, Pergola sit outs & lots more.
This development which is named as REGENCY ICON is planned to be developed as Podium + 22 storey high rise tower with dedicated parking space on ground + 1st floor. This pile of bricks is offering only 3 BHK premium apartments with a unit size of 1368 Sq.ft, which will smartly fit in your pockets & your heart. last but the not the least, you will also enjoy your privacy here because there are only two flats per floor.
REGENCY GROUP is a name that has become synonymous with quality construction across the city of Mumbai. Over the last few years the group has built for itself an unshakable reputation for quality, efficiency, trust, meticulous planning, top quality amenities, superlative designs and guaranteed possessions. And their successful efforts have constantly upgraded the standards of excellence in Real Estate.
For more details & updates feel free to contact us through our number which is mentioned above or you can simply fill a short form which is situated above with your basic facts. Every aspect of your life is carefully planned out here. From fundamentals to advanced facilities, all needs have been taken into consideration by the developers. We will be glad to serve you with leisure facilities.
FLOOR PLAN
| Type | Size | Price |
|---|---|---|
| 3 BHK | 1368 | 1.02 CR |
Note: Above Mentioned Sizes and Prices are Approximate, Maintenance, Club Charges, Registration, Stamp duty, Car Parking, etc as applicable. **Rates are indicative.
SPECIFICATIONS
FLOORING
32”x32” Vitrified tiles in entire flats
Ceramic tile flooring in flower bed, balcony and ducts
Granite window sill in entire flat
Wall Finishing
Plaster of paris/Gypsum finished internal walls
False ceiling in all rooms
Plastics emulsion paints in complete flat
100% Acrylic paints for external walls
Doors
Good quality wooden frame with melamine finish
Designer doors with decorative fittings
Windows
Colour anodized aluminium sliding windows with tinted glass
Photo frame, granite window sills in complete flats
Kitchen
Parallel granite kitchen platform with SS sink and drain board
Water Purifier
Designer tile dado above platform up to lintel level
Bathroom
Geyser in all bathrooms
Designer tile flooring and dodo up to lintel level
Tube light in all bathrooms
Exhaust fan in all bathrooms
Electrification
Concealed copper wiring with circuit breakers
Telephone and cable TV points in living room, bedrooms and kitchen
Internet point in common bedroom
Entire flat furnished with fans tube lights
RCC Structure
Earthquake resistant RCC structure with automatic lifts
Security
Provision for video door phone in all flats
Provision for Inverter for each flat for load shedding support
Generator for lifts, staircase lights, compound lights and water supply pumps.
AMENITIES
Hi-tech smart homes
Swimming Pool with kids pool
Indoor Games
Kids Play Area
Pergola sit outs
Provision for video door phone in all flats
ABOUT LOCATION
Location - Kharghar, Navi Mumbai
Close To - Sector 17 & 15, Kharghar Corner, Shilp Chowk
Nearby Landmarks - Sanjivani International School Vastu Vihar, Central park Road, Sector 19, Kharghar
Building Details
The podium +22 storied tower with dedicated parking space on Ground and 1st floor.
Facilities and Amenities
Ceramic tile flooring in flower bed, balcony and ducts, Granite window sill in entire flat, Plastics emulsion paints in complete flat, Designer doors with decorative fittings, Photo frame, granite window sills in complete flats, Designer tile dado above platform up to lintel level, Designer tile flooring and dodo up to lintel level, Telephone and cable TV points in living room, bedrooms and kitchen, Earthquake resistant RCC structure with automatic lifts, Provision for video door phone in all flats, Generator for lifts, staircase lights, compound lights and water supply pumps and Indoor Games, Kids Play Area, Pergola sit outs.
Why Buy
STRCIKIN DISTANCES :-
Iskon temple : 05 mintues walk
Golf course : 05 minutes walk
Central park and Theme park : 05 mintess walk
Proposed Metro Railway Station : 05 mintess walk
Kharghar Railway station : 05 minteus drive
Proposed International Airport : 15 mintues drive
LOCATION MAP
Frequently Asked Questions About REGENCY ICON
Where is Regency Icon Exactly located?
What are unit options available in Regency Icon?
What is the starting price of Flats in Regency Icon?
When is the Possession of Flats?
What are the nearest landmarks?
Is Regency Icon, approved by Banks for Home Loans?
TELL US WHAT YOU KNOW ABOUT REGENCY ICON
Add a Review
Similar Residential Properties in Kharghar

Godrej Varanya
Kharghar, Navi Mumbai
2 BHK & 3 BHK Apartments Flats
643 - 1089 Sq.ft.
2.35 Cr* onwards
+91 97690 25551
Godrej Varanya is a refined residential offering by Godrej Properties Limited, thoughtfully located in Sector 5, Kharghar, one of Navi Mumba...
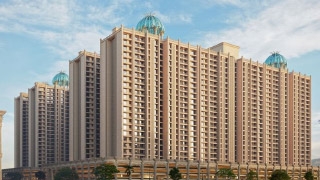
Paradise Sai Sun City
Kharghar, Navi Mumbai
1 BHK & 2 BHK Flats Flats
434 Sq.ft - 717 Sq.ft Carpet Area
38 Lakhs* Onwards
+91 97690 25551
The fact that Paradise Sai Sun City has a good standard of development combined with the location advantage that it provides you in Kharghar...
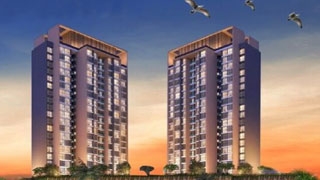
Codename Super Bonanza
Kharghar, Navi Mumbai
1 BHK, 2 BHK Flats Flats
409 Sq.ft To 641 Sq.ft Carpet Area
49.62 Lacs Onwards
+91 9137087336
Codename Super Bonanza is Residential project devloped by Satyam Group located in Kharghar, Navi Mumbai. This project provide 1 BHK, 2 BHK F...

Varsha Balaji Park
Kharghar, Navi Mumbai
2 BHK & 3 BHK Flats
554 Sq.ft To 789 Sq.ft Carpet Area
1.62 Cr
+91 9137087336
Varsha Balaji Park in Kharghar, Mumbai Navi by Varsha Group is a residential project. The project offers Apartment with perfect combination ...
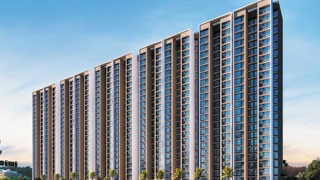
Mahaavir Exotique Phase 1
Kharghar, Navi Mumbai
1 BHK, 2 BHK & 3 BHK Flats
424 Sq.ft - 700 Sq.ft Carpet Area
45.50 Lakhs Onwards
+91 97690 25551
Mahaavir Exotique Phase 1 is residential project developed by Mahvir group located in Kharghar, Navi Mumbai. This project provide 1 BHK, 2 B...
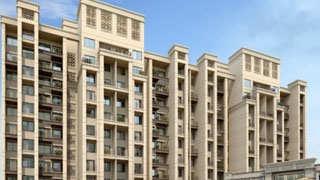
Today Secret 7
Kharghar, Navi Mumbai
1 BHK Apartments Flats
443 Sq.ft To 675 Sq.ft Carpet Area
On Request
+91 9137087336
Today Secret 7 is residential project located in Kharghar, Navi mumbai. This project provide 1 BHK Apartment with 443 Sq.ft To 675 Sq.ft Car...