Naiknavare Avon Vista Balewadi, Pune
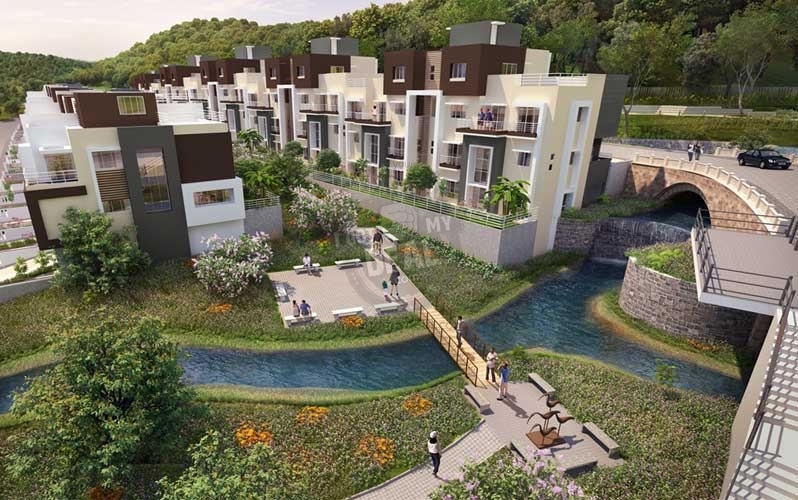
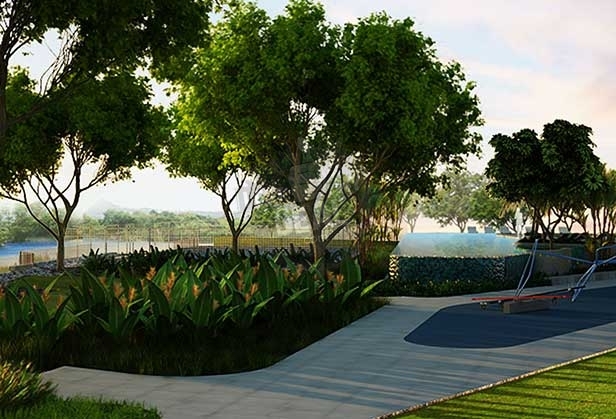
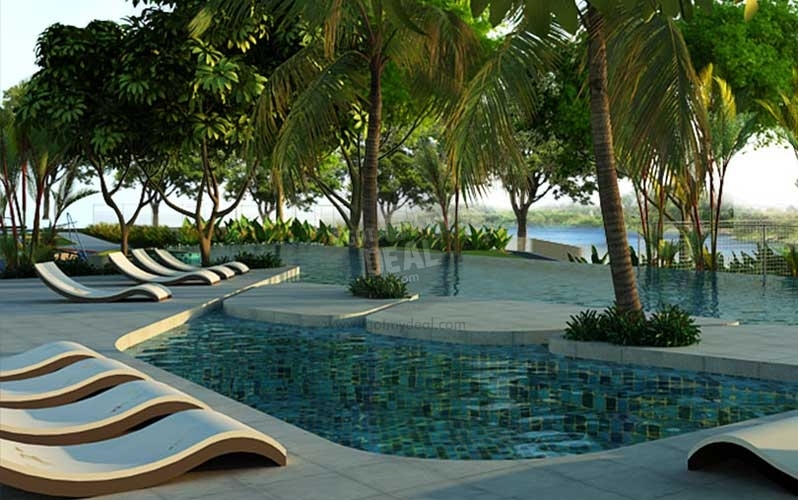
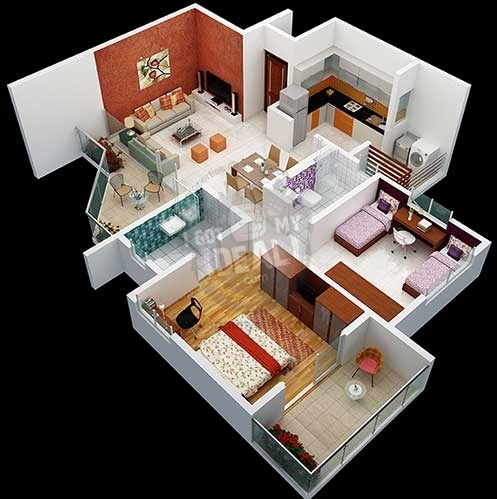
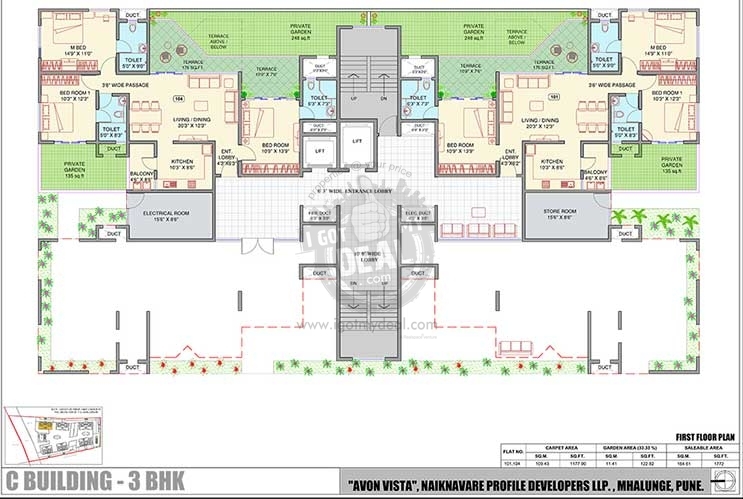
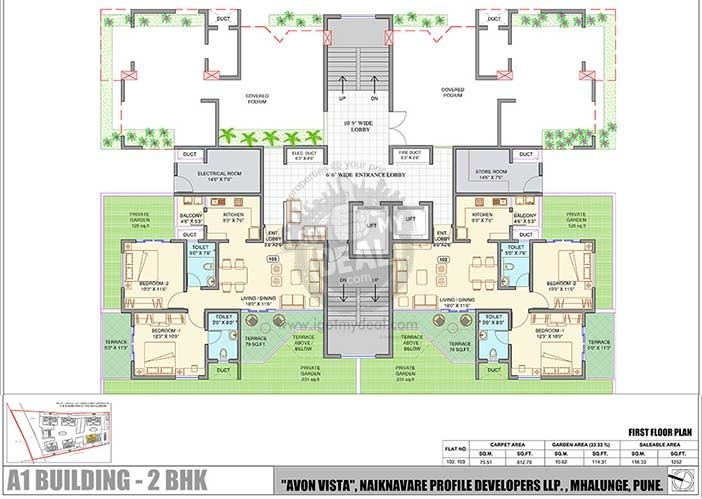


Property Code : PropertyCrow2556
Share This Project :
- Location : Balewadi, Pune, Pune
- Configuration : 2 BHk & 3 BHK
- Size : 970 Sq.ft To 1392 Sq.ft
- Developed by : Naiknavare Developers
- Possession Expected Around July 2018
- Investor / Resale Units Available
- Price : 63.45 Lacs Onwards
Call Now : +91 7218622943
ABOUT NAIKNAVARE AVON VISTA
One of their kind residential project is "Avon Vista" correctly Nestled besides the soothing water body "Mula River", Avon Vista stands beautiful and iconic with its grand height of 21 Floors that comprises of the following:
Wing A1:- 2 BHK: 1051 Sq.ft / 1134 / 1250 Sq.ft
Wing B1:- 2 BHK: 1085 Sq.ft / 1168 / 1373 Sq.ft
3 BHK: 1527 Sq.ft & 1625 Sq.ft.
Further the development covers 77 percent vast green expanse to provide an enticing lifestyle, fresh breeze without keeping you too far from the busiest cityscapes. The team of professionals and experts working towards this development ensures that their Design matches sports enthusiasts, leisure seekers and offers an array of engaging amenities such as Swimming pools, lush green Gardens, Lawn Tennis Courts, clubhouse and more.
The location Patil Nagar, Balewadi, Pune ensures you are never far from any or every basic need of yours. Be it about travelling to your work place, favorite weekend destinations, hangout place, shopping markets or even for some important stuffs like Hospitals, Medical centres, Banks, ATM's etc. Everything is just around the corner.
This under construction development is expected to be completed on or before the month of July 2018. Bookings are very much open, for more help, contact one of our sales rep on the above mentioned number.
FLOOR PLAN
| Type | Size | Price |
|---|---|---|
| 2 BHK | 970 | 63.45 Lacs |
| 3 BHK | 1392 | 94.49 Lacs |
Note: Above Mentioned Sizes and Prices are Approximate, Maintenance, Club Charges, Registration, Stamp duty, Car Parking, etc as applicable. **Rates are indicative.
SPECIFICATIONS
* Designer vitrified tiles for flooring in entrance lobby, living room and dining area.
* Laminated wooden flooring in master bedroom.
* Vitrified tiles for flooring in kitchen and other bedrooms.
* Designer vitrified tiles in toilets for flooring with designer tile dado.
* Designer vitrified tiles flooring for terraces and balconies.
KITCHEN
* Modular kitchen otta with granite top and S. S. Sink.
* Electrical and plumbing provision for washing machine, dish washer etc. in dry balcony.
* Designer dado tiles above kitchen otta.
PLUMBING & WATERSUPPLY
* Concealed plumbing in all toilets.
* Glass shower partition in master bedroom toilet.
* C. P. fittings – jaquar or equivalent.
* Sanitary wares – Jaquar or equivalent.
ELECTRIFICATION & CABELING
* Concealed copper wiring with modular switches.
* Television, telephone and wifi router in living room.
* Video door phone facility at main door.
* Exhaust fan in kitchen and all toilets.
* 24 hours power backup for lifts and common areas.
* DTH system for TV in living room.
DOORS & WINDOWS
* Main door – Designer shutters with laminate on both sides with wooden door frame.
* Internal doors – Skin moulded door shutters with wooden door frame and spray paint finish.
* Powder coated aluminium sliding windows / doors with mosquito net.
PAINTING
* Plastic emulsion paint for internal walls.
* Acrylic textured paint for external walls
AMENITIES
* Garden
* 24Hr Backup
* Security
* Club House
* Community Hall
Health & Fitness :
* Swimming Pool
* Badminton Court
* Gymnasium
* Indoor Games
* Basket Ball Court
Kid Friendly :
* Play Area
Connectivity :
* Intercom
Green Living :
* Rain Water Harvesting
ABOUT LOCATION
Location - Balewadi, Pune, Pune
Close To - Balewaid-Hinjewadi Road, Bavdhan Rd & Patil Nagar
Nearby Landmarks - D Mart Mall, Kaveri Restaurants, Kasar wadi Railway Station, MITCON Institute of Management, Surya Mother & Child Super Speciality Hospital, IDBI Bank Atm, Rundiss Talkis, Balewaid Police Station & Mahvir Park
Building Details
6 Tower / 492 Unit / 21 Floors / 6:00 Acre Project Land
LOCATION MAP
Frequently Asked Questions About NAIKNAVARE AVON VISTA
Where is Naiknavare Avon Vista Exactly located?
What are unit options available in Naiknavare Avon Vista?
What is the starting price of Flats in Naiknavare Avon Vista?
When is the Possession of Flats?
What are the nearest landmarks?
Is Naiknavare Avon Vista, approved by Banks for Home Loans?
TELL US WHAT YOU KNOW ABOUT NAIKNAVARE AVON VISTA
Add a Review
Similar Residential Properties in Balewadi

TruSpace Platina
Balewadi, Pune
1 RK Flats Flats
Carpet Area : 187 Sq.ft - 189 Sq.ft.
On Request
+91 98205 75619
TruSpace Platina in Balewadi is thoughtfully crafted for urban homebuyers seeking a modern lifestyle in one of Pune’s most vibrant a...
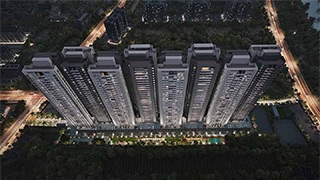
The Canary - Phase 2
Balewadi, Pune
2 BHK, 3 BHK, 4 BHK Flats Flats
708 Sq.ft - 1885 Sq.ft.
On Request
+91 98205 75619
Welcome to The Canary - Phase 2, an exceptional residential enclave thoughtfully crafted by the esteemed Kunal Group. Situated on the prim...

Majestique Signature Towers B6
Balewadi, Pune
2 BHK, 3 BHK Flats Flats
639 Sq.ft - 1185 Sq.ft.
1.4 Cr Onwards
+91 98205 75619
Majestique Signature Towers B6 by Majestique Landmarks stands as an architectural landmark in the ever-evolving skyline of Balewadi, Pune. D...
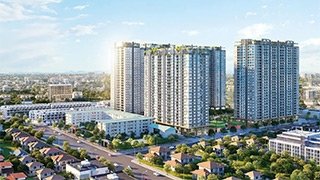
Majestique Signature Towers A1
Balewadi, Pune
2 BHK, 3 BHK Flats Flats
645 Sq.ft - 1202 Sq.ft.
1.2 Cr Onwards
+91 98205 75619
Majestique Signature Towers A1 by Majestique Landmarks stands as an architectural landmark in the vibrant and upscale neighborhood of Balewa...

Majestique Signature Tower Phase 2
Balewadi, Pune
2BHK, 3BHK Flats Flats
627 Sq.ft - 967 Sq.ft.
96.35 Lacs Onwards
+91 98205 75619
Majestique Signature Tower Phase 2 by Majestique Landmarks is a prestigious residential development in Balewadi, Pune, crafted to offer a ...

Majestique Signature Towers A2
Balewadi, Pune
2 BHK, 3 BHK Flats Flats
645 Sq.ft - 1184 Sq.ft.
1.2 Cr Onwards
+91 98205 75619
Majestique Signature Towers A2 by Majestique Landmarks introduces a premium residential community in Balewadi, Pune, designed to offer a l...