Saarrthi Savvy Homes Wakad, Pune
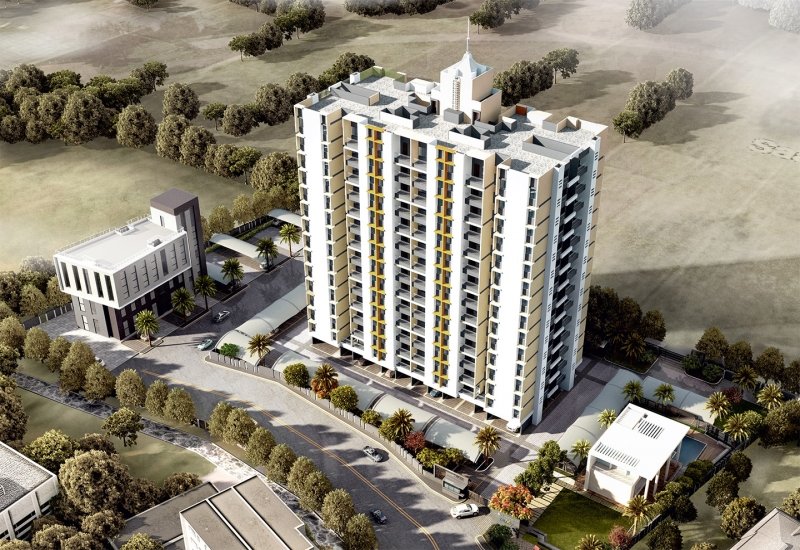
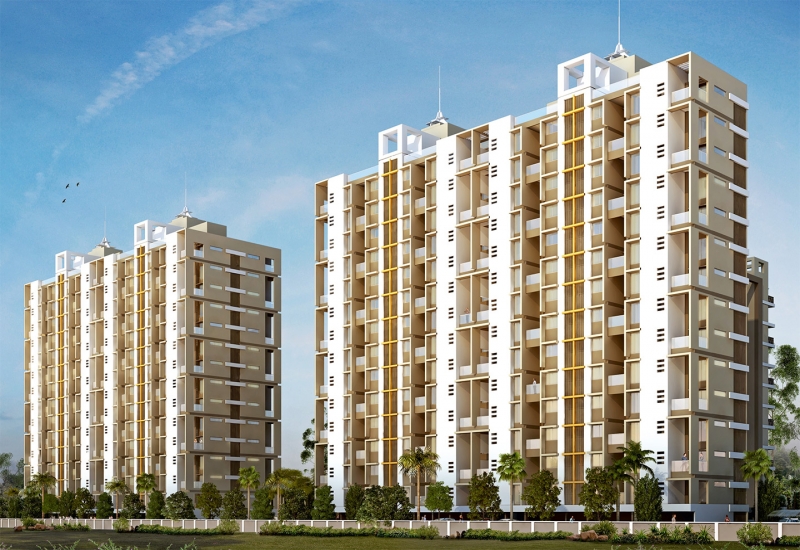
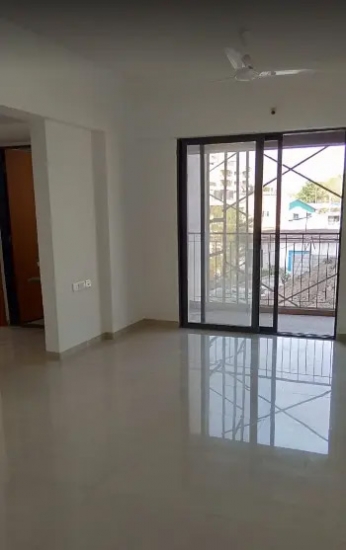
Property Code : PropertyCrow6206
Share This Project :
- Location : Hinjewadi, Pune
- Configuration : 1 & 2 BHK
- Size : 698 Sq.ft To 983 Sq.ft Super Built-Up Area
- Developed by : Saarrthi Group
- Possession Expected Around Dec 2020
- Investor / Resale Units Available
- Price : 37.50 Lacs Onwards
- RERA NO. : P52100001288 RERA Website: https://maharera.maharashtra.gov.in/
Call Now : +91 7218622943
ABOUT SAARRTHI SAVVY HOMES
Location :-
wakad, a quickest developing locality of pune that falls underneath pimpri-chinchwad. located near mumbai-pune bypass road the locality is housing some of the dependent residential units. an efficiently laid-out area, along with a number of residential projects is using a surge in the real property market over right here. availability of banks, academic establishments, hospitals and buying department stores in the neighborhood makes it a higher green infrastructure and transportation.
Developer:-
Saarrthi Group is recognized as a trusted name in the real estate space of Pune. It has successfully delivered a plethora of residential and commercial projects and has several more in the pipeline. The group is driven by the vision to continue delivering premium projects that exceed the existing market benchmarks. It strives to elevate the quality benchmarks and develop the finest living spaces for its customers.
For more details on floor plans, brochure, payment plans, resale options and investor flats, please contact us.
FLOOR PLAN
| Type | Size | Price |
|---|---|---|
| 1 BHK | 698 Sq.ft Super Built-Up Area | 37.50 Lacs |
| 2 BHK | 983 Sq.ft Super Built-Up Area | 49.50 Lacs |
Note: Above Mentioned Sizes and Prices are Approximate, Maintenance, Club Charges, Registration, Stamp duty, Car Parking, etc as applicable. **Rates are indicative.
SPECIFICATIONS
* 2 x 2 flooring for living, kitchen, dining area and rooms
* Anti skid/matt finish tiles in terrace/balcony
BATHROOM
* Branded CP fittings and sanitary ware
* Marble/granite fascia for door opening
* Exhaust fan in bathroom
* Full length mirror in the bathroom (master bedroom) above tiles and basin
INTERNAL FINISHING
* Internal OBD
* External apex paint
ELECTRICAL FITTING
* Concealed fire resistant high quality copper wiring
* Ample light point with good quality switches and sockets
* Split A/C point in master bedroom and TV point in living
KITCHEN
* Ceramic/dado tiles up to 2
* Stainless steel sink
AMENITIES
* Landscaped Garden
Infrastructure:-
* Earthquake Resistant
Safety & Security:-
* CCTV Cameras
* Security
Fitness:-
* Swimming Pool
* Gymnasium
Convenience:-
* Lift
* 24Hr Backup Electricity
Water Supply:-
* 24Hr Water Supply
Eateries:-
* Barbecue
Fire Fighting System:-
* Fire Alarm
ABOUT LOCATION
Location - Hinjewadi, Pune
Close To - Marunji Road, Hinjawadi phase 2 Rd & Dange Chowk Road
Nearby Landmarks - Westend Mall, Gram Sanskruti Udyan, Dhanvantari Hospital, Godrej Nature's Basket, Patlacha Wada, Cinepolis Cinemas, Union Bank ATM & Datta Mandir Bus Stop
Building Details
5 Tower / 14 Floors / 312 Units / 9.14 Acre Land
LOCATION MAP
Frequently Asked Questions About SAARRTHI SAVVY HOMES
Where is Saarrthi Savvy Homes Exactly located?
Is Saarrthi Savvy Homes Rera Registered?
What are unit options available in Saarrthi Savvy Homes?
What is the starting price of Flats in Saarrthi Savvy Homes?
When is the Possession of Flats?
What are the nearest landmarks?
Is Saarrthi Savvy Homes, approved by Banks for Home Loans?
TELL US WHAT YOU KNOW ABOUT SAARRTHI SAVVY HOMES
Add a Review
Similar Residential Properties in Wakad

Nestled in the ever-evolving landscape of Wakad, Prissa Pratham by a reputed developer emerges as a distinguished residential address design...

Kalpataru Exquisite Launched New Tower Elita
Wakad, Pune
3 BHK Spacious Apartment Flats
945 Sq.ft to 1147 Sq.ft Carpet Area
On Request
+91 7218622943
Kalpataru Exquisite Launched New Tower called as Elita which is one of the finest ongoing residential project developed by Kalpataru G...

Neev Sai Luxton is a thoughtfully envisioned residential landmark by Neev Group, crafted to redefine refined urban living in the heart of Wa...
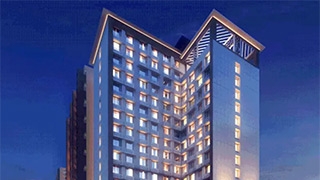
Vj Town Centre is residential project developed by Vilas Javdekar located at Wakad, Pune. This projects provide 1 BHK Aparment with st...

Yashwin Supernova
Wakad, Pune
2 BHK & 3 BHK Apartment Flats
700 Sq.ft To 975 Sq.ft Carpet Area
70 Lacs Onwards
+91 97690 25551
Yashwin Supernova is residentila project located in Wakad, Pune. This project provide 2 BHK and 3 BHK Aparment with starting area from 700 S...
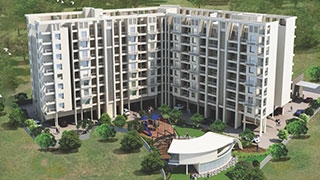
Jethani Trinity Greens
Wakad, Pune
2 & 3 BHK Aprtment Flats
666 Sq.ft To 929 Sq.ft Carpet Area
57.78 Lacs Onwards
+91 7218622943
Jethani Trinity Greens in Wakad, Pune by Jethani Group and SM Group is a residential project. The project offers 2 BHK and 3 BHK Apartment w...