Raunak Residency Vartak Nagar, Thane
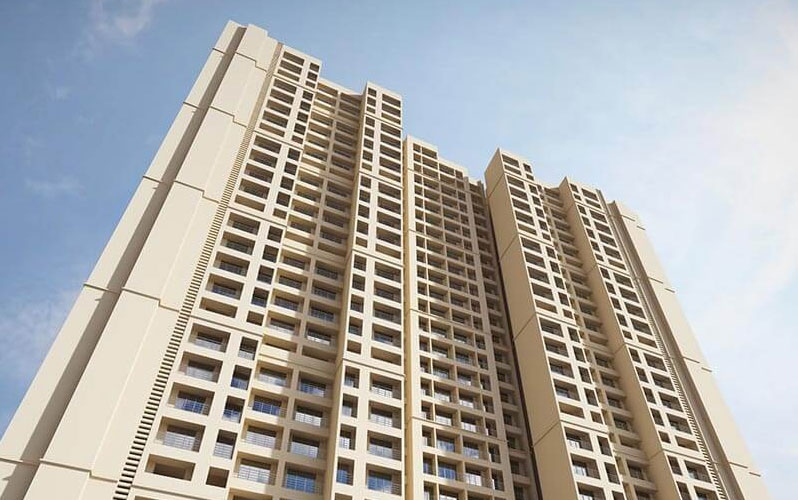
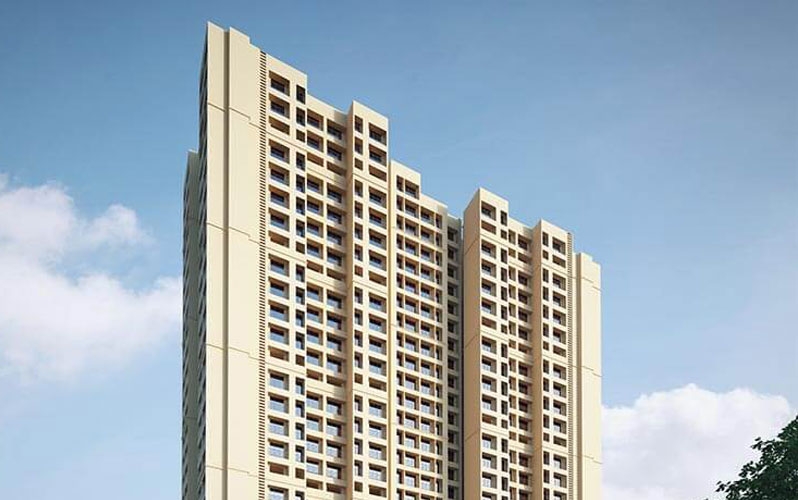
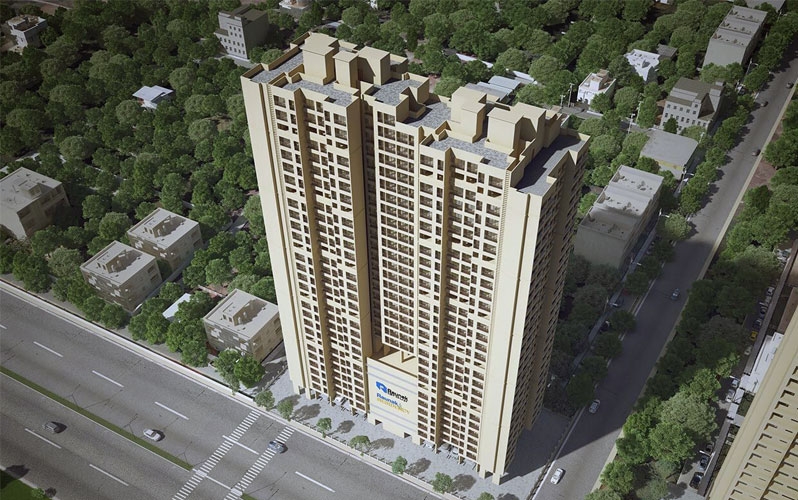
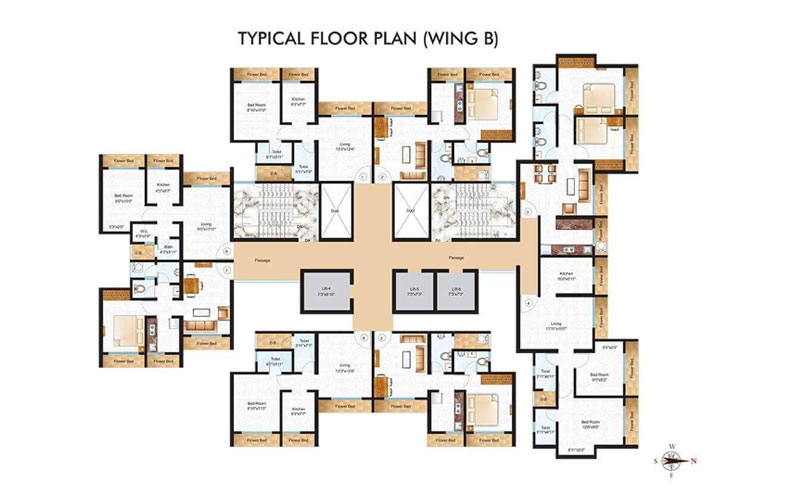
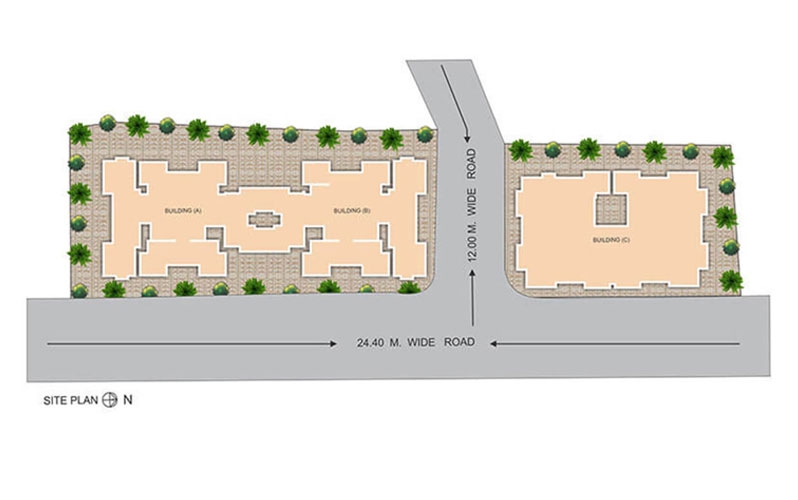


Property Code : PropertyCrow3388
Share This Project :
- Location : Vartak Nagar, Thane
- Configuration : 1 BHK & 2 BHK Apartments
- Size : 344 Sq.ft To 523 Sq.ft Carpet Area
- Developed by : Raunak Group
- Possession Expected Around December 2024
- Investor / Resale Units Available
- Price : 70 Lacs Onwards
- RERA NO. : P51700009540 View RERA QR Code RERA Website: https://maharera.maharashtra.gov.in/
Call Now : +91 98205 75619
ABOUT RAUNAK RESIDENCY
Raunak Residency is a residential development by Raunak Group. It has a thoughtful design and is well equipped with all the modern day amenities as well as basic facilities. The project offers spacious and skillfully designed 1 BHK & 2 BHK Apartments with starting area from 344 Sq.ft To 523 Sq.ft Carpet Area as affordable value.
Location:
Thane West is a preferred area in Mumbai, Maharashtra. National Highway 3, 4, State Highway 42 and 35 are the arterial roads that help in attaching this place to the nearby areas. Thane West abodes Wagle Industrial Estate that provides a number of job choices to the people residing in and around this region. Owing to its connectivity advantages, peaceful atmosphere and a wide range of choice for recreational activities, this area is transforming into one of the favorite destinations in the Mumbai Metropolitan region.
Developers:
Raunak group established in 1980 at mumbai. Their team of trained professionals ensures that each and every construction activity is done with the best expertise. They aim to assist their customers to the best of their ability and provide value to them in whatever we do.
For more details on floor plans, brochure, resale options and investor flats, please contact us.
FLOOR PLAN
| Type | Size | Price |
|---|---|---|
| 1 BHK | 344 Sq.ft Carpet Area | 70.00 Lacs |
| 1 BHK | 367 Sq.ft Carpet Area | 74.68 Lacs |
| 2 BHK | 532 Sq.ft Carpet Area | 1.08 CR |
Note: Above Mentioned Sizes and Prices are Approximate, Maintenance, Club Charges, Registration, Stamp duty, Car Parking, etc as applicable. **Rates are indicative.
RERA QR CODE(s)
SPECIFICATIONS
* Windows with superior anodised aluminium sections and superior quality glass
* Gypsum finished walls with quality paint in all rooms
* 2' x 2' vitrified flooring in all rooms
* TV and telephone point in the living room and both bedroom
* Ceramic tiles dado up to door heights in bathroom
* Ceramic tiles flooring
* Concealed plumbing with luxurious fittings
* Geyser for hot water
* Exhaust fan in kitchen
* Black granite platform with stainless steel sink
* 4' ceramic tiles dado above platform
AMENITIES
* Landscaped Garden
Safety & Security :
* CCTV Cameras
* Security
Fitness :
* Swimming Pool
* Gymnasium
* Jogging Track
Outdoor Games :
* Play Area
Network & Connectivity :
* Intercom
Convenience :
* Lift
* 24Hr Backup Electricity
Recreation :
* Club House
* Party Area
ABOUT LOCATION
Location - Vartak Nagar, Thane
Close To - Raunak Residency Road, Vartak Nagar road & Pokharam Road
Nearby Landmarks - Sanskruti family restaurants & Bar, Anandibai joshi Muncipal hospital, Hdfc bank atm, Anushka fishries, hanumab mandir, Vartak Nagar Madhyamik Vidyalaya & Vartak Nagar police Station
Building Details
2 Tower / 30 Floors / 394 Units / 0.60 Acre Land
LOCATION MAP
Frequently Asked Questions About RAUNAK RESIDENCY
Where is Raunak Residency Exactly located?
Is Raunak Residency Rera Registered?
What are unit options available in Raunak Residency?
What is the starting price of Flats in Raunak Residency?
When is the Possession of Flats?
What are the nearest landmarks?
Is Raunak Residency, approved by Banks for Home Loans?
TELL US WHAT YOU KNOW ABOUT RAUNAK RESIDENCY
Add a Review
Similar Residential Properties in Vartak Nagar

Ekdant Glorio Grand Centra
Vartak Nagar, Thane
2 BHK Flats
496 Sq.ft Built-Up Area
On Request
+91 98205 75619
Ekdant Glorio Grand Central is one of the popular residential cum commercial projects by Ekdant Constructions, located in Mumbai. This proje...

Shree Saibaba Sundarvan
Vartak Nagar, Thane
1 BHK & 2 BHK Flats
373 Sq.ft To 500 Sq.ft. Carpet Area
On Request
+91 98205 75619
Shree Saibaba Sundarvan is one of the residential cum commercial development of Shree Saibaba Grihanirmiti. It offers spacious and skillfull...

Fortune Elito Grand Central
Vartak Nagar, Thane
1 BHK & 2 BHK Flats
331 Sq.ft To 462 Sq.ft Carpet Area
52.98 Lacs Onwords
+91 98205 75619
Fortune Elito Grand Central, located in Mumbai, is a residential development of Fortune Infracreators. It offers spacious and skillfully des...
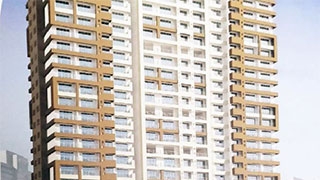
Ekdant Shree Siddhivinayak Tower
Vartak Nagar, Thane
1 BHK & 2 BHK Flats
347 Sq.ft To 491 Sq.ft Built-up area
On Request
+91 98205 75619
Ekdant Shree Siddhivinayak Tower,is a residential development of Ekdant Constructions. It offers spacious and skillfully designed 1 BHK and ...
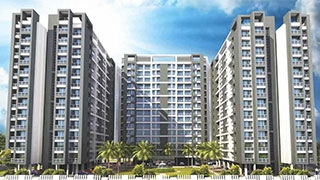
Puraniks Stella Grand Central
Vartak Nagar, Thane
1 BHK & 2 BHK Flats
344 Sq.ft To 469 Sq.ft Carpet Area
51.70 Lacs Onword
+91 98205 75619
Puraniks Stella Grand Central is one of the residential cum commercial developments of Puraniks Builders. It offers spacious and skilfully d...
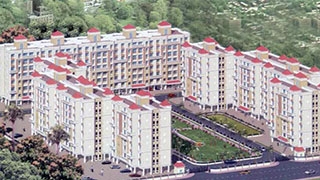
Kores Nakshtra
Vartak Nagar, Thane
1 BHK & 2 BHK Flats
537 Sq.ft To 995 Sq.ft Built-Up Area
On Request
+91 98205 75619
Kores Nakshtra, located in Mumbai, is a residential development of Kores Group. It offers spacious and skillfully designed apartments with s...
