Riverwood Park Dombivali East, Thane
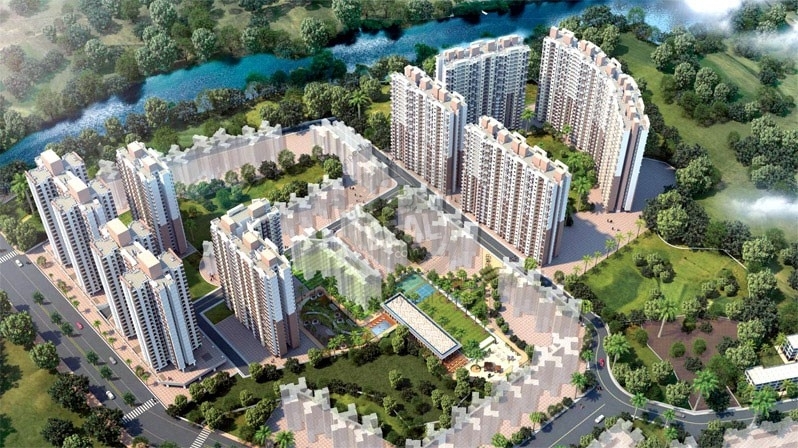
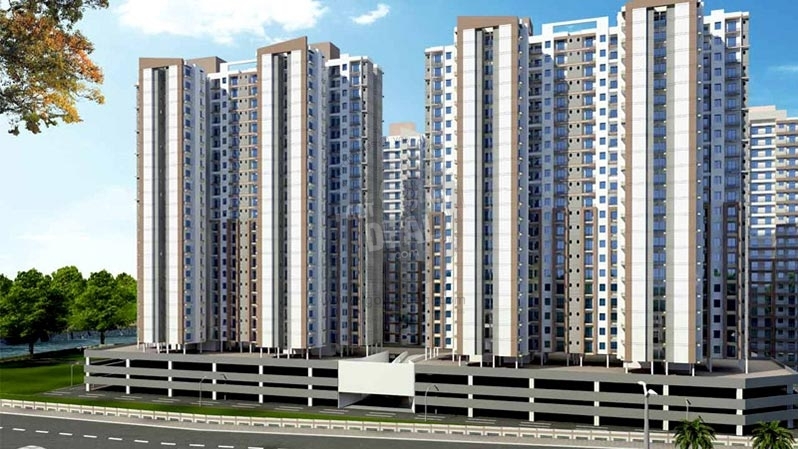
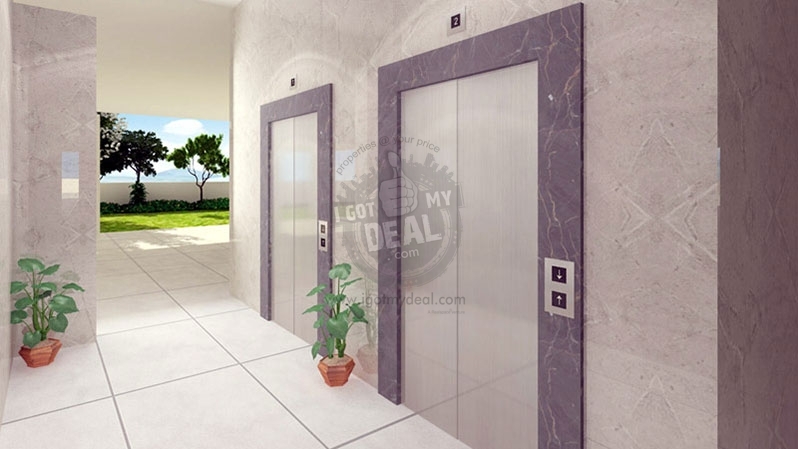
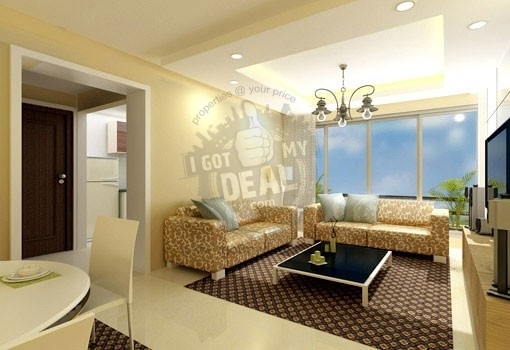
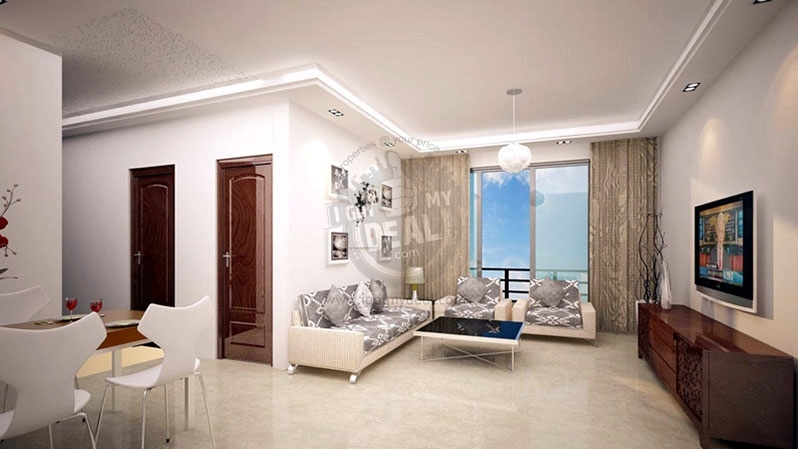
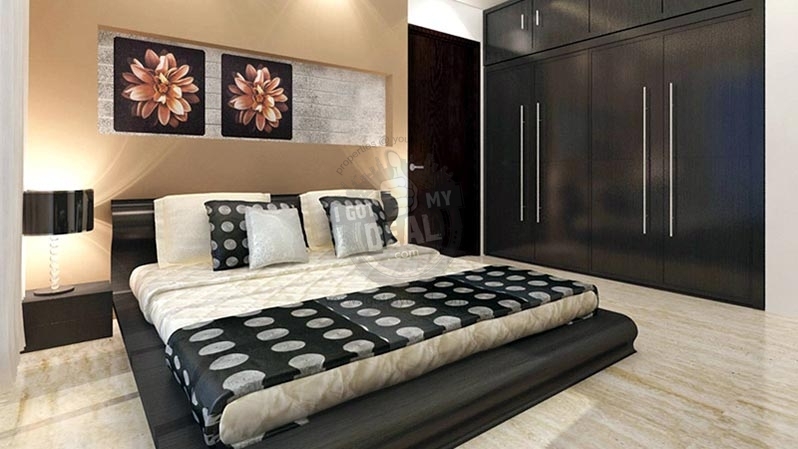
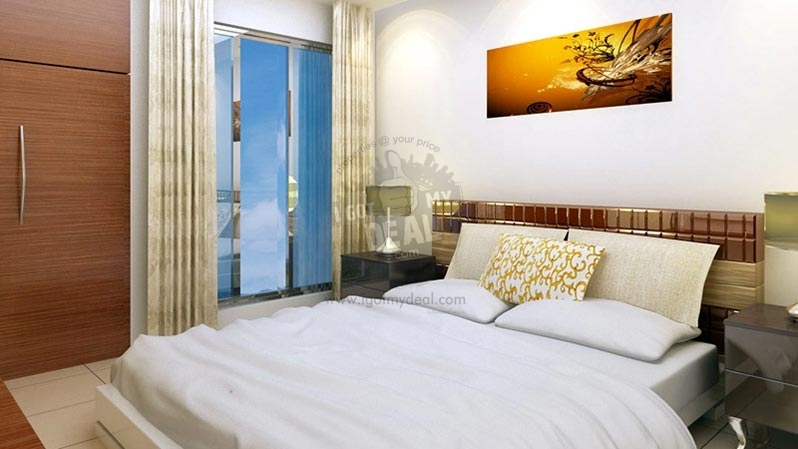
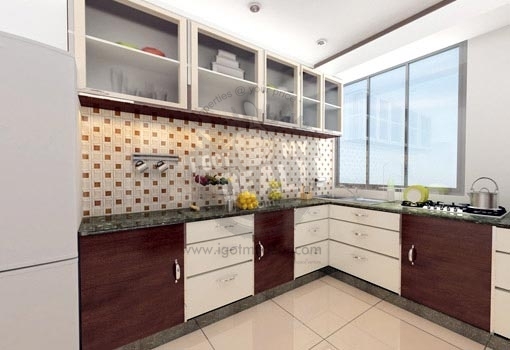
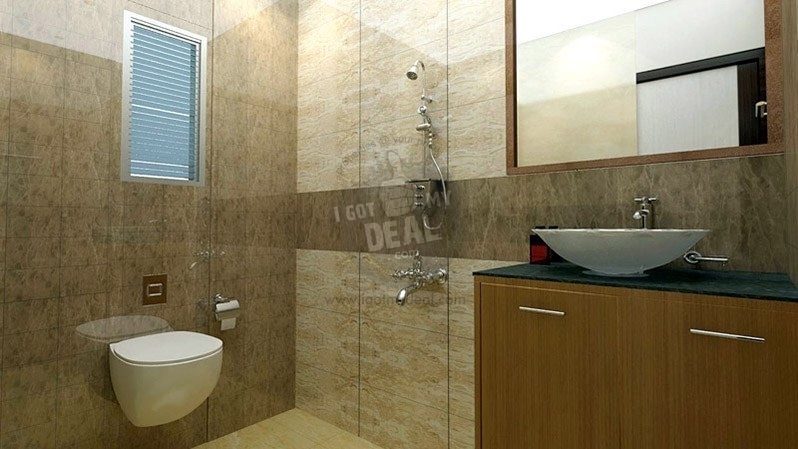
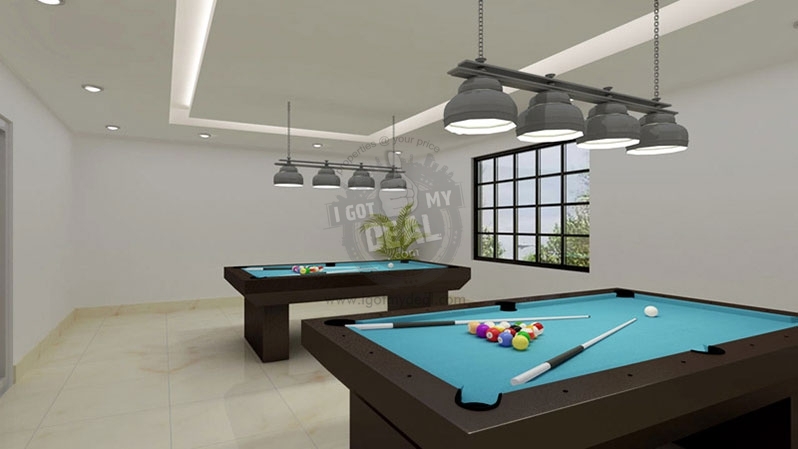
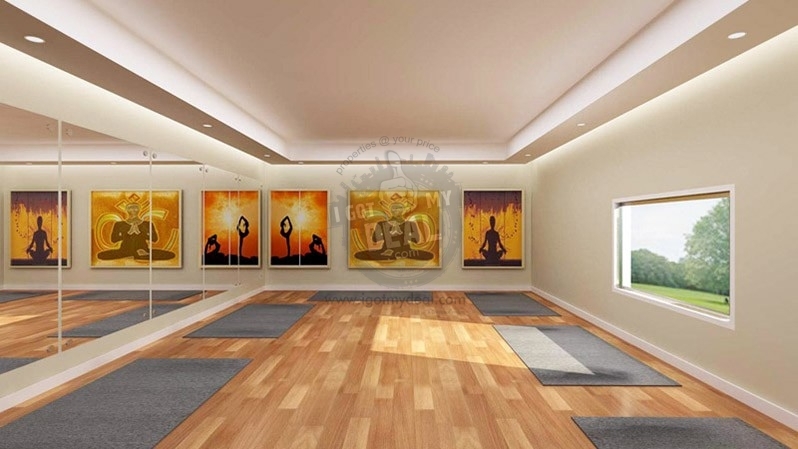
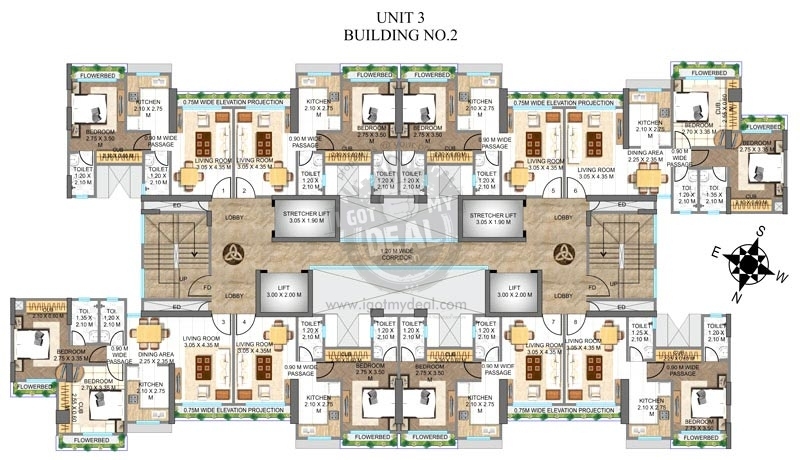
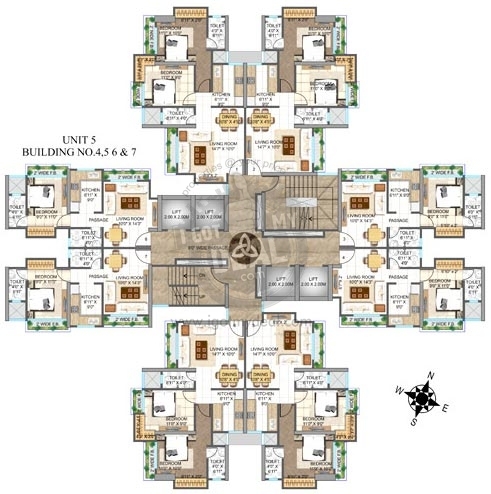
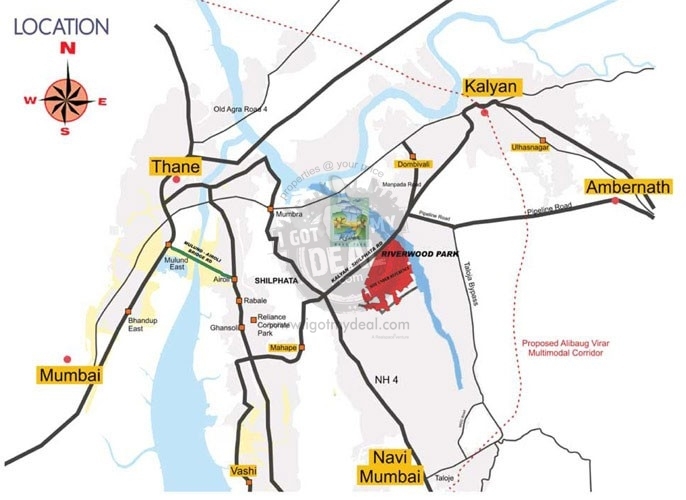



Property Code : PropertyCrow2170
Share This Project :
- Location : Near Khidkaleshwar Temple, Thane
- Configuration : 1 BHK & 2 BHK
- Size : 650 Sq.ft To 950 Sq.ft
- Developed by : Siddharth Developers
- Expected Around May 2017
- Investor / Resale Units Available
- Price : 32 Lacs Onwards
Call Now : +91 97690 25551
ABOUT RIVERWOOD PARK
Status:
Building No.2 - Plinth level done
Building No.4 - Excavation ongoing
Riverwood Park a weekend style project yet located at the most convenient place of main city Thane. This residential development is brought to you by Siddharth Developers who might not sound too familiar but have already earned thousdands of reputation and customer satisfaction in the world of real estates.
Riverwood Park is strategically located at Sagarli village, Kalyan shill Road, near Khidkaleshwar Temple, Dombivali east, Thane. This area does helps you in multiple ways. Right from providing ease of access, stress free travelling, less of traffic and more of facilities.
To name some of the nearby important roads could be: Katai Gaon main road, Nilaje gaon road, Pipeline road, Gharivali gaon main road & Diva Manpada road. While on the other hands lies the list of landmarks and facilities like: Lodha World school, Jivdani clinic, Axis Bank ATM, Amul Parlour, Sarvodaya Vidyalaya Nilje, Khidkali Mahadev mandir & Hotel RR Boutique.
The total development is planned as follows:
Total Area: 40 Acres Land
Structure: Ground + 2 Level + 22 Residential Floors
Bedroom: 1 BHK & 2 BHK
Area:
Building No.2
1 BHK - 650 Sq.ft
2 BHK - 950 Sq.ft
Building No.4
1 BHK - 650, 670 Sq.ft
2 BHK - 940, 945 Sq.ft
Min To Max Area: 650 Sq.ft To 945 Sq.ft
Budget Range: Rs 32 Lacs Onwards
Rate: Rs. 4851/- Per S.F + 25 Rs. 3rd Floor Onwards
Please not these are just approx size and price which are about to change without any prior notice. We would request you to call us for accurate and updated details.
This property is currently under construction with anticipated date of completion around the month of May 2017. This is to ensure there is no compromise on quality and you get the best, after all you are pucrhasing a home and not just a property. Home is one time purchase for most of the end users which is why the developer has not left any stone behind in making this project the most exclsuive and stand out development.
There are various offers with us at the moment, so please call us before it vanishes off. You may also simply fill up the form with your basic details to expect and immediate contact from our team of experts.
FLOOR PLAN
| Type | Size | Price |
|---|---|---|
| 1 BHK | 650 | 32.00 Lacs |
| 1 BHK | 670 | 32.98 Lacs |
| 2 BHK | 940 | 46.28 Lacs |
| 2 BHK | 950 | 46.77 Lacs |
Note: Above Mentioned Sizes and Prices are Approximate, Maintenance, Club Charges, Registration, Stamp duty, Car Parking, etc as applicable. **Rates are indicative.
SPECIFICATIONS
* Granite platform with Stainless steel Sink
* Ceramic wall tiles above the platform
Bathroom / Toilet
* Ceramic Dado tiles up to door height
* Quality bath fittings
Bedroom & Flooring
* Special wardrobe area
* Quality vitrified flooring in all rooms
Door & Windows
* Anodized large aluminum sliding window
* Laminated main door
Wall
* POP/Gypsum Finishing
* Plastic distemper paint
Electrical
* Quality Switches, Concealed wiring & MCB
* Provision for electric, cable & telephone points in living room & master bedroom
Security
* Intercom facility, CCTV / Video door Phone
* Advanced Fire Fighting System
* 24 hour security guards
Building
* Elevators with Power Backup
* Decorative Entrance Lobby
* RCC-Earthquake resistant design
* Solar panel power for common area lights
AMENITIES
* Hi-tech Gymnasium
* Steam / Jacuzzi Area
* Children’s Play Zone
* Indoor Game Area
* Yoga & Meditation Area
* Multipurpose (party Hall)
* Creche
* Snooker Room
* Table Tennis
Outdoor Facilities
* Tennis Court
* Cricket Pitch
* Volley Ball Court
* Cricket / Football Ground / Play Area
* Landscape Garden
* Multi Activity Lawn
* Cycling & Jogging Track
* Temple within premises area
* School
* Swimming Pool
* Sewerage Treatment Plant
* Rain Water Harvesting
ABOUT LOCATION
Location - Near Khidkaleshwar Temple, Thane
Close To - Katai Gaon main road, Nilaje gaon road, Pipeline road, Gharivali gaon main road & Diva Manpada road
Nearby Landmarks - Lodha World school, Jivdani clinic, Axis Bank ATM, Amul Parlour, Sarvodaya Vidyalaya Nilje, Khidkali Mahadev mandir & Hotel RR Boutique
Building Details
40 Acres Land / Ground + 2 Level + 22 Residential Floors
LOCATION MAP
Frequently Asked Questions About RIVERWOOD PARK
Where is Riverwood Park Exactly located?
What are unit options available in Riverwood Park?
What is the starting price of Flats in Riverwood Park?
When is the Possession of Flats?
What are the nearest landmarks?
Is Riverwood Park, approved by Banks for Home Loans?
TELL US WHAT YOU KNOW ABOUT RIVERWOOD PARK
Add a Review
Similar Residential Properties in Dombivali East

SSL Bellagio
Dombivali East, Thane
1 BHK, 2 BHK Flats & Shops & Commercial Offices Flats
406 - 617 Sq.ft.
On Request
-
Welcome to SSL Bellagio, where Shree Balaji Superstructure brings you an exceptional residential experience in the heart of Sonarpada, Dombi...

Lodha Codename Premier
Dombivali East, Thane
1 BHK & 2 BHK Flats
421 Sq.ft To 703 Sq.ft Carpet Area
45.99 Lakhs Onwards
+91 9769025551
Lodha Codename Premier is residential project developed by Lodha Group located in Dombivali East. This project provide 1 BHK & 2 BHK wit...

Haware Rajgad is a thoughtfully envisioned residential landmark by Haware Engineers & Builders, crafted to elevate everyday living in th...

Ameya Komal Palace CHSL
Dombivali East, Thane
2 BHK Flats Flats
Carpet Area : 641 Sq.ft - 642 Sq.ft
On Request
+91 98205 75619
Ameya Komal Palace CHSL presents a charming residential opportunity in the rapidly developing landscape of Dombivali East, where afforda...
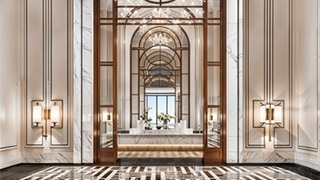
Lodha Opulis C
Dombivali East, Thane
3 BHK, 3.5 BHK Flats Flats
Carpet Area: 1303 Sq.ft. - 1340 Sq.ft.
1.40 Cr Onwards
+91 97690 25551
3 BHK Flats:Carpet Area: 1303 Sq.ft.3.5 BHK Flats:Carpet Area: 1340 Sq.ftBuilding Details:50 Acres Land / G+38 Floors...
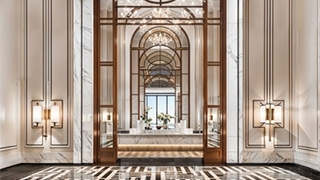
Lodha Opulis B
Dombivali East, Thane
3 BHK, 3.5 BHK Flats Flats
Carpet Area: 1303 Sq.ft. - 1340 Sq.ft.
1.40 Cr Onwards
+91 97690 25551
3 BHK Flats:Carpet Area: 1303 Sq.ft.3.5 BHK Flats:Carpet Area: 1340 Sq.ftBuilding Details:50 Acres Land / G+38 Floors...